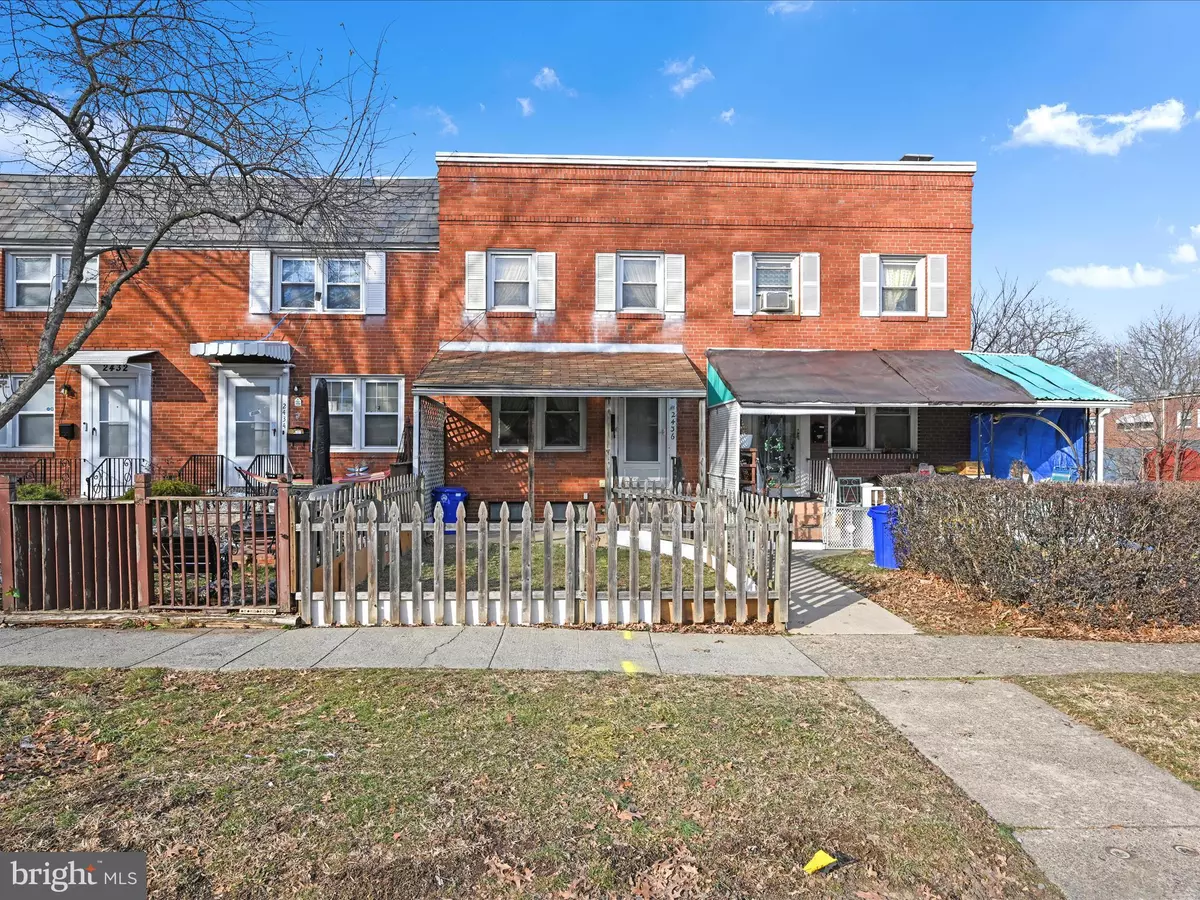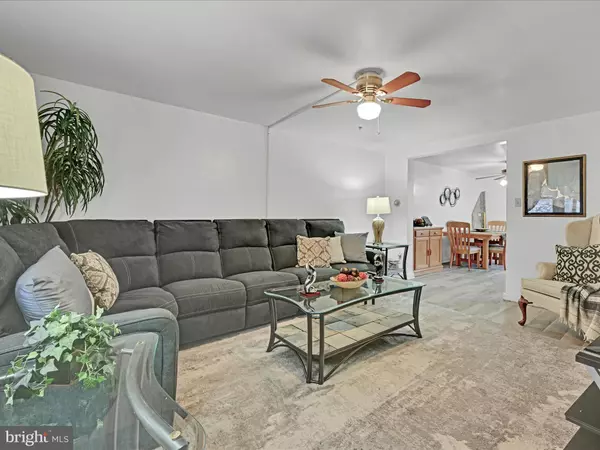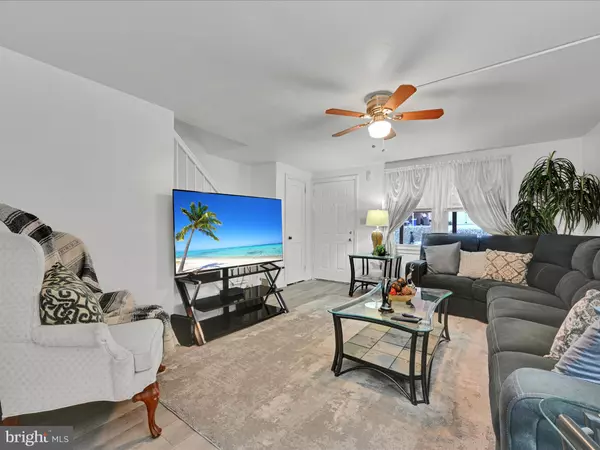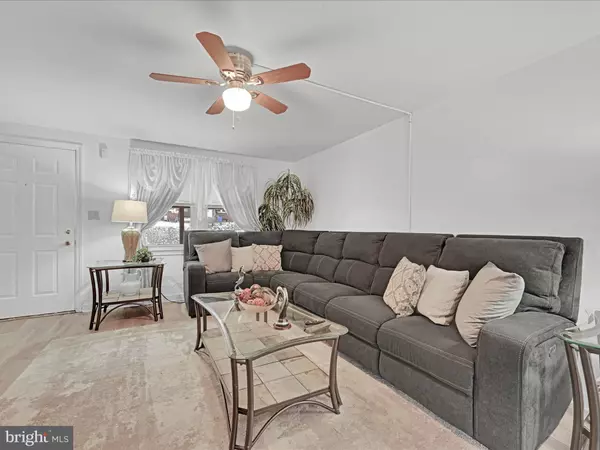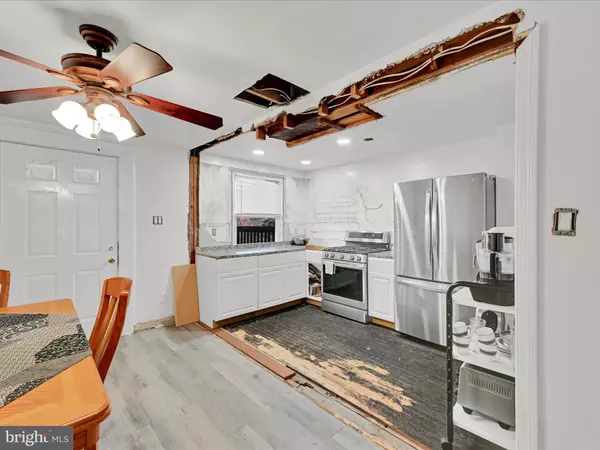3 Beds
2 Baths
1,056 SqFt
3 Beds
2 Baths
1,056 SqFt
Key Details
Property Type Townhouse
Sub Type Interior Row/Townhouse
Listing Status Pending
Purchase Type For Sale
Square Footage 1,056 sqft
Price per Sqft $126
Subdivision Harrisburg City
MLS Listing ID PADA2040794
Style Traditional
Bedrooms 3
Full Baths 1
Half Baths 1
HOA Y/N N
Abv Grd Liv Area 1,056
Originating Board BRIGHT
Year Built 1947
Annual Tax Amount $2,731
Tax Year 2024
Lot Size 1,742 Sqft
Acres 0.04
Property Description
This charming home greets you with a beautiful front porch and a fenced yard, perfect for relaxing or entertaining. Step inside to a spacious living room, where pride of ownership shines through.
Upstairs, you'll find three generously sized bedrooms and a full bath, all conveniently located off the hallway. The kitchen and dining area open to a covered deck, providing a serene spot to enjoy your morning coffee or host gatherings.
The partially finished basement offers additional living space, complete with rear access to off-street parking.
This property is a gem—don't let it slip away! Contact us for a private showing today!
Location
State PA
County Dauphin
Area City Of Harrisburg (14001)
Zoning RESIDENTIAL
Rooms
Basement Full
Interior
Interior Features Ceiling Fan(s), Carpet, Dining Area, Kitchen - Galley, Wood Floors
Hot Water Electric, Natural Gas
Heating Forced Air
Cooling Window Unit(s)
Flooring Wood, Carpet, Vinyl, Luxury Vinyl Plank
Inclusions Fridge and Stove
Equipment Oven - Single, Stove, Refrigerator, Microwave
Fireplace N
Appliance Oven - Single, Stove, Refrigerator, Microwave
Heat Source Electric, Natural Gas
Laundry Has Laundry
Exterior
Exterior Feature Balcony, Deck(s), Porch(es)
Fence Wood
Utilities Available Above Ground
Water Access N
View City
Roof Type Rubber
Street Surface Black Top
Accessibility None
Porch Balcony, Deck(s), Porch(es)
Road Frontage City/County
Garage N
Building
Lot Description Rear Yard
Story 2
Foundation Block
Sewer Public Sewer
Water Public
Architectural Style Traditional
Level or Stories 2
Additional Building Above Grade
Structure Type Plaster Walls
New Construction N
Schools
High Schools Harrisburg High School
School District Harrisburg City
Others
Senior Community No
Tax ID 13-028-039-000-0000
Ownership Fee Simple
SqFt Source Estimated
Acceptable Financing Cash, Conventional
Listing Terms Cash, Conventional
Financing Cash,Conventional
Special Listing Condition Standard

"My job is to find and attract mastery-based agents to the office, protect the culture, and make sure everyone is happy! "
3801 Kennett Pike Suite D200, Greenville, Delaware, 19807, United States
