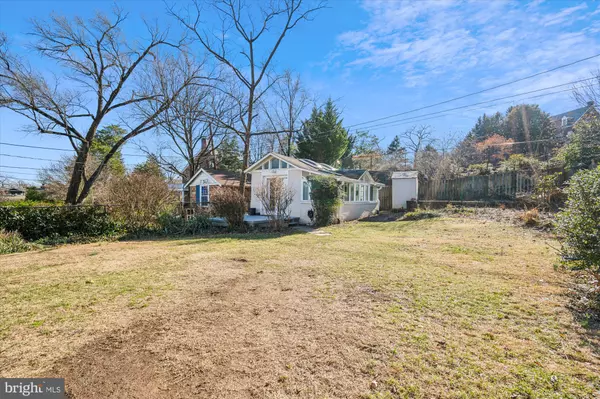4 Beds
2 Baths
1,830 SqFt
4 Beds
2 Baths
1,830 SqFt
Key Details
Property Type Single Family Home
Sub Type Detached
Listing Status Active
Purchase Type For Sale
Square Footage 1,830 sqft
Price per Sqft $683
Subdivision Rosemont Park
MLS Listing ID VAAX2040170
Style Traditional
Bedrooms 4
Full Baths 2
HOA Y/N N
Abv Grd Liv Area 1,830
Originating Board BRIGHT
Year Built 1920
Annual Tax Amount $11,693
Tax Year 2024
Lot Size 6,900 Sqft
Acres 0.16
Property Description
Discover timeless elegance in this beautifully preserved 4-bedroom, 2-bathroom home located in the heart of Rosemont Park. Built in 1920, this property exudes character while offering modern conveniences.
The main level boasts a spacious bedroom and a full bathroom, providing flexibility for guests or single-level living. A conveniently located laundry room and a cozy living area featuring a fireplace with an updated flue complete the main floor. The kitchen opens to a newly installed back patio, perfect for outdoor gatherings or quiet evenings.
A unique highlight of this property is the charming carriage house, thoughtfully updated with built-in bookshelves and a sleeping area—ideal for guests, an office, or a creative studio. The home also includes an unfinished basement, offering ample storage or potential for customization.
If you want off street parking, the carriage house in the back was once a one car garage. All you would need to do is move in the fencing and dig out the land to have a parking pad. Voila! off street parking!
Enjoy the unbeatable location just a 15-minute walk to King Street Metro and within 20-30 minutes of vibrant Del Ray, known for its eclectic dining, shopping, and community events. Recent upgrades, including a new boiler for the radiators, ensure comfort and efficiency year-round.
Don't miss this opportunity to own a piece of Alexandria's history, paired with the convenience of modern living. Schedule your tour today!
Location
State VA
County Alexandria City
Zoning R 5
Rooms
Other Rooms Living Room, Dining Room, Bedroom 2, Bedroom 3, Bedroom 4, Kitchen, Bedroom 1, Laundry, Mud Room, Storage Room
Basement Unfinished
Main Level Bedrooms 1
Interior
Interior Features Entry Level Bedroom, Floor Plan - Traditional, Formal/Separate Dining Room, Kitchen - Table Space, Upgraded Countertops, Wood Floors
Hot Water Natural Gas
Heating Radiator
Cooling Ductless/Mini-Split
Fireplaces Number 1
Fireplaces Type Wood
Equipment Dishwasher, Disposal, Dryer, Refrigerator, Washer, Oven/Range - Gas
Fireplace Y
Appliance Dishwasher, Disposal, Dryer, Refrigerator, Washer, Oven/Range - Gas
Heat Source Natural Gas
Laundry Main Floor
Exterior
Water Access N
Accessibility None
Garage N
Building
Story 3
Foundation Slab
Sewer Public Sewer
Water Public
Architectural Style Traditional
Level or Stories 3
Additional Building Above Grade, Below Grade
New Construction N
Schools
School District Alexandria City Public Schools
Others
Senior Community No
Tax ID 15620000
Ownership Fee Simple
SqFt Source Assessor
Special Listing Condition Standard

"My job is to find and attract mastery-based agents to the office, protect the culture, and make sure everyone is happy! "
3801 Kennett Pike Suite D200, Greenville, Delaware, 19807, United States





