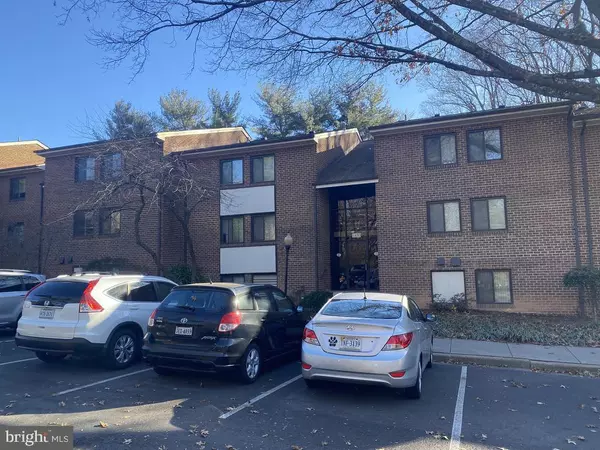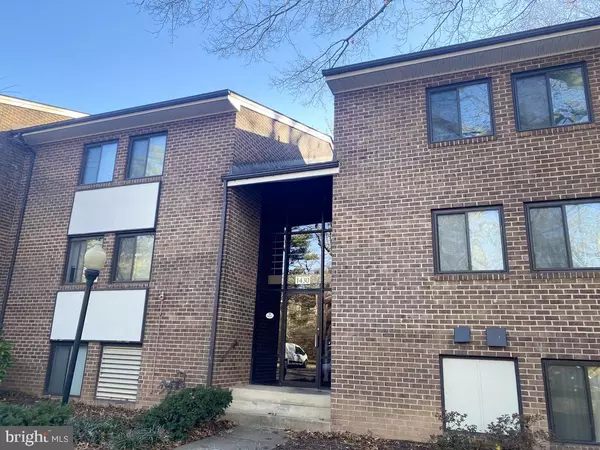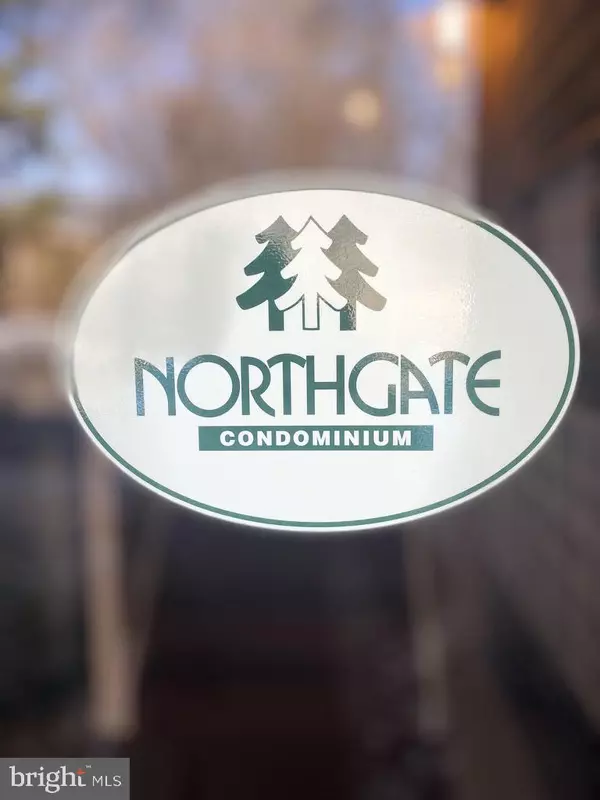2 Beds
2 Baths
986 SqFt
2 Beds
2 Baths
986 SqFt
Key Details
Property Type Condo
Sub Type Condo/Co-op
Listing Status Under Contract
Purchase Type For Rent
Square Footage 986 sqft
Subdivision Northgate Condo
MLS Listing ID VAFX2214012
Style Other
Bedrooms 2
Full Baths 2
HOA Y/N Y
Abv Grd Liv Area 986
Originating Board BRIGHT
Year Built 1971
Property Description
Located minutes from **Lake Anne, the METRO, Reston Town Center, shopping, restaurants, lakes, and recreation areas all within few miles from Northgate Condos! The Kitchen is equipped with tiled flooring, Granite countertops and the unit's own washer and dryer ...Retreat to the oversized primary bedroom, complete with a luxurious en-suite bathroom and a walk-in closet. One additional generously sized bedroom perfect for guests and an hall bathroom for added convenience. Experience worry-free living with all utilities included in the condo fees, from water and electricity, Gas to sewer and trash—leaving you only responsible for internet and cable. Climate control is at your fingertips year-round , ensuring comfort in every season. Plus, enjoy access to discounted memberships for Reston Association pools, adding a splash of leisure to your lifestyle. Conveniently located just half a mile from the vibrant Lake Anne Shopping district and within easy reach of Barron Cameron Park, 1.5mi to the Wiehle-Reston Metro station, and just 2 miles to Reston Town Center, this condo offers the perfect blend of tranquility and urban convenience.
Location
State VA
County Fairfax
Zoning 372
Rooms
Main Level Bedrooms 2
Interior
Interior Features Carpet, Dining Area
Hot Water Electric
Cooling Central A/C
Flooring Luxury Vinyl Plank
Equipment Dishwasher, Disposal, Dryer, Exhaust Fan, Refrigerator, Stove, Washer, Water Heater
Furnishings No
Fireplace N
Appliance Dishwasher, Disposal, Dryer, Exhaust Fan, Refrigerator, Stove, Washer, Water Heater
Heat Source Natural Gas
Laundry Dryer In Unit, Washer In Unit
Exterior
Exterior Feature Balcony
Parking On Site 2
Amenities Available Community Center
Water Access N
Accessibility None
Porch Balcony
Garage N
Building
Story 1
Unit Features Garden 1 - 4 Floors
Sewer Public Sewer
Water Public
Architectural Style Other
Level or Stories 1
Additional Building Above Grade, Below Grade
New Construction N
Schools
Elementary Schools Forest Edge
Middle Schools Hughes
High Schools South Lakes
School District Fairfax County Public Schools
Others
Pets Allowed N
HOA Fee Include Pool(s),Snow Removal,Sewer,Trash,Water,Other,Electricity,Gas
Senior Community No
Tax ID 0172 35300012B
Ownership Other
SqFt Source Estimated
Miscellaneous Electricity,Gas,Heat,HOA/Condo Fee,Lawn Service
Horse Property N

"My job is to find and attract mastery-based agents to the office, protect the culture, and make sure everyone is happy! "
3801 Kennett Pike Suite D200, Greenville, Delaware, 19807, United States





