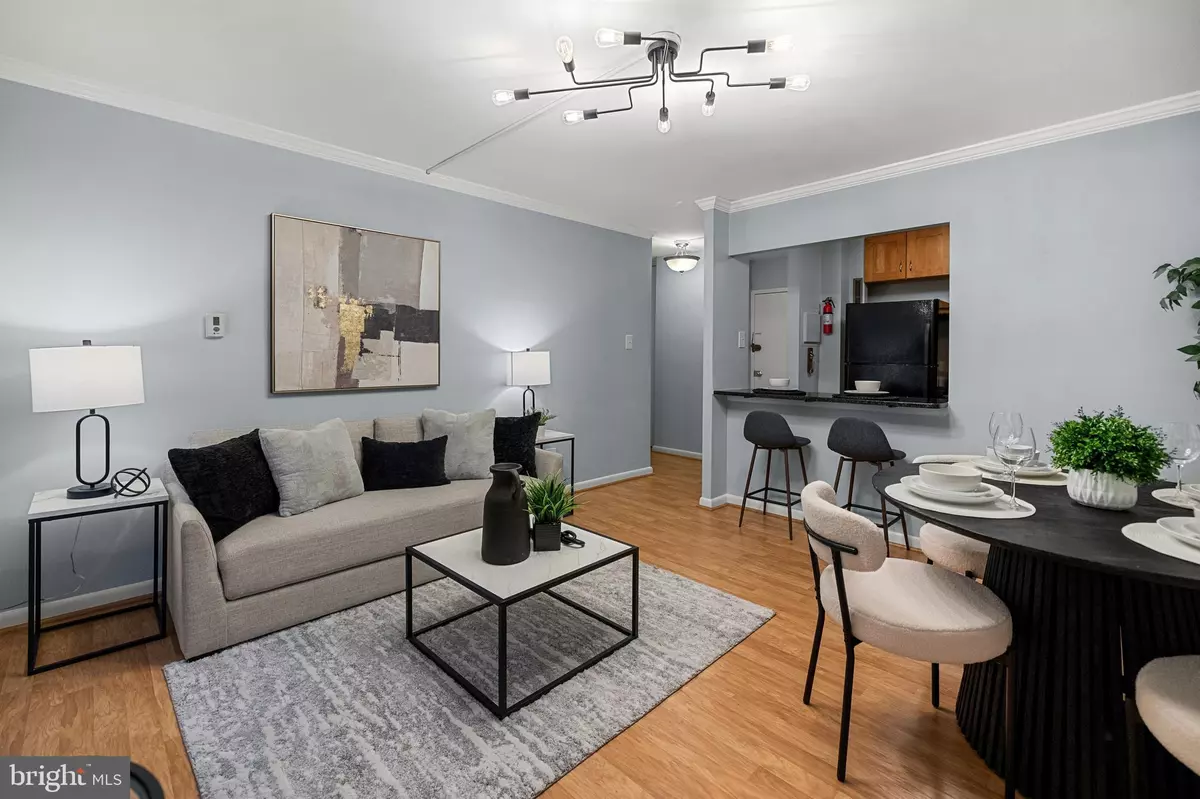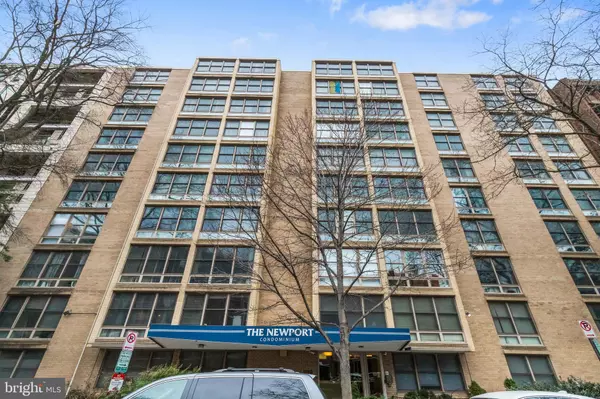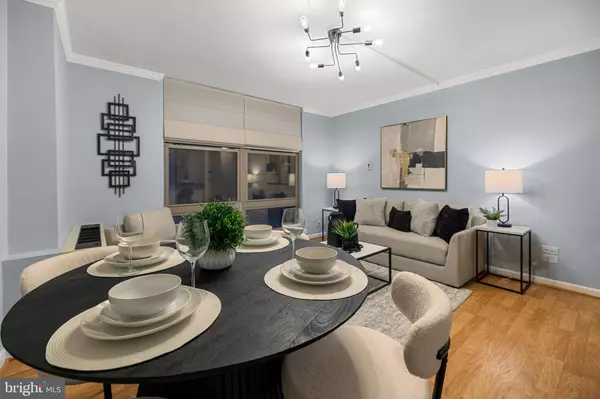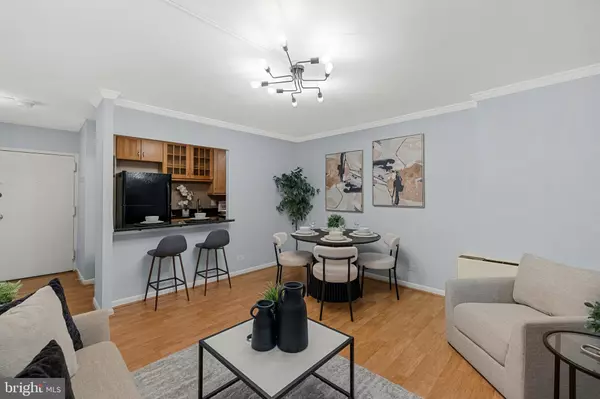1 Bed
1 Bath
536 SqFt
1 Bed
1 Bath
536 SqFt
Key Details
Property Type Condo
Sub Type Condo/Co-op
Listing Status Under Contract
Purchase Type For Sale
Square Footage 536 sqft
Price per Sqft $634
Subdivision Central
MLS Listing ID DCDC2172662
Style Contemporary
Bedrooms 1
Full Baths 1
Condo Fees $905/mo
HOA Y/N N
Abv Grd Liv Area 536
Originating Board BRIGHT
Year Built 1966
Annual Tax Amount $1,659
Tax Year 2024
Property Description
closet. The bathroom has also been newly renovated, with modern tiles and fixtures. The condo fee includes all your utilities, a concierge desk, your rooftop pool, and an on site building manager. The Newport is close to GW, the Connecticut Ave/K Street business corridor, Foggy Bottom & Dupont Circle metro stations, Whole Foods, restaurants, Equinox Sports Club, Soulcycle, George Washington University Hospital and so much more! Don't miss this amazing opportunity! Welcome Home!
Location
State DC
County Washington
Zoning R
Rooms
Main Level Bedrooms 1
Interior
Hot Water Natural Gas
Heating Central
Cooling Central A/C
Equipment Built-In Microwave, Dishwasher, Disposal, Microwave, Refrigerator, Stove, Oven/Range - Gas
Furnishings No
Fireplace N
Appliance Built-In Microwave, Dishwasher, Disposal, Microwave, Refrigerator, Stove, Oven/Range - Gas
Heat Source Natural Gas
Laundry Common, Shared
Exterior
Exterior Feature Brick, Roof, Patio(s)
Amenities Available Common Grounds, Elevator, Concierge, Pool - Outdoor, Pool - Rooftop, Swimming Pool, Laundry Facilities
Water Access N
Accessibility Elevator
Porch Brick, Roof, Patio(s)
Garage N
Building
Story 1
Unit Features Hi-Rise 9+ Floors
Sewer Public Sewer
Water Public
Architectural Style Contemporary
Level or Stories 1
Additional Building Above Grade, Below Grade
New Construction N
Schools
School District District Of Columbia Public Schools
Others
Pets Allowed Y
HOA Fee Include Air Conditioning,Common Area Maintenance,Electricity,Gas,Heat,Lawn Maintenance,Management,Pest Control,Pool(s),Sewer,Trash,Water,Reserve Funds,Snow Removal
Senior Community No
Tax ID 0070//2064
Ownership Condominium
Acceptable Financing Cash, Conventional, Negotiable, VA
Listing Terms Cash, Conventional, Negotiable, VA
Financing Cash,Conventional,Negotiable,VA
Special Listing Condition Standard
Pets Allowed Size/Weight Restriction, Number Limit

"My job is to find and attract mastery-based agents to the office, protect the culture, and make sure everyone is happy! "
3801 Kennett Pike Suite D200, Greenville, Delaware, 19807, United States





