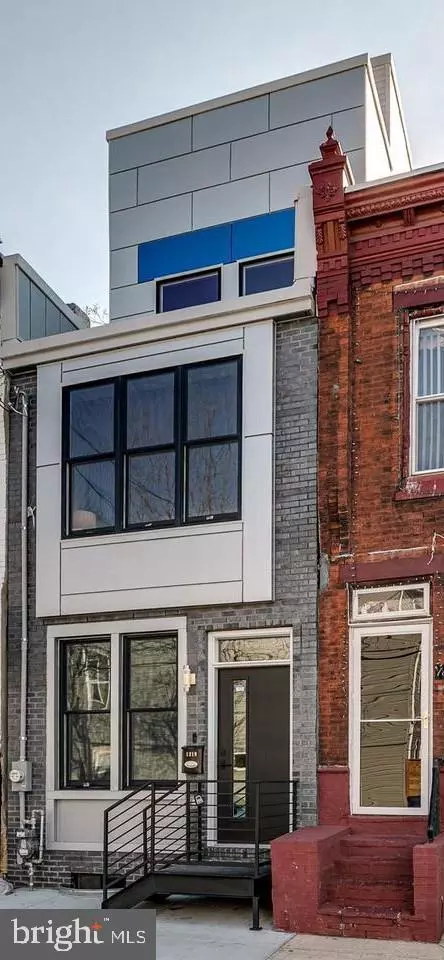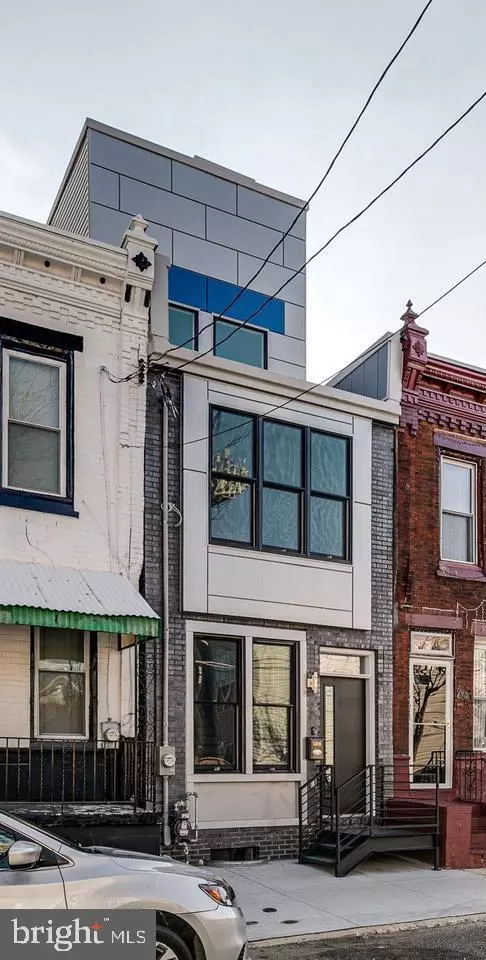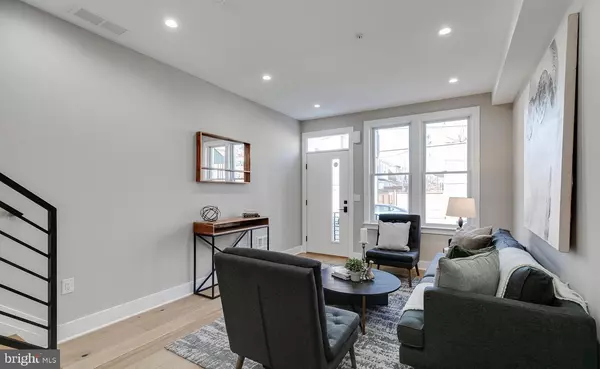4 Beds
3 Baths
2,350 SqFt
4 Beds
3 Baths
2,350 SqFt
Key Details
Property Type Townhouse
Sub Type Interior Row/Townhouse
Listing Status Active
Purchase Type For Sale
Square Footage 2,350 sqft
Price per Sqft $233
Subdivision Grays Ferry
MLS Listing ID PAPH2430780
Style Traditional
Bedrooms 4
Full Baths 2
Half Baths 1
HOA Y/N N
Abv Grd Liv Area 1,700
Originating Board BRIGHT
Year Built 2022
Annual Tax Amount $1,147
Tax Year 2024
Lot Size 798 Sqft
Acres 0.02
Lot Dimensions 14.00 x 57.00
Property Description
Location
State PA
County Philadelphia
Area 19146 (19146)
Zoning RSA5
Direction West
Rooms
Other Rooms Bedroom 3, Bedroom 1, Recreation Room
Basement Fully Finished, Poured Concrete, Windows
Interior
Interior Features Dining Area, Kitchen - Island, Recessed Lighting, Sprinkler System, Upgraded Countertops, Walk-in Closet(s)
Hot Water Natural Gas
Cooling Central A/C
Equipment Water Heater, Washer/Dryer Hookups Only, Stainless Steel Appliances, Refrigerator, Range Hood, Oven/Range - Gas, Microwave
Fireplace N
Window Features Energy Efficient
Appliance Water Heater, Washer/Dryer Hookups Only, Stainless Steel Appliances, Refrigerator, Range Hood, Oven/Range - Gas, Microwave
Heat Source Natural Gas
Laundry Upper Floor
Exterior
Utilities Available Cable TV Available, Electric Available, Natural Gas Available, Sewer Available, Water Available
Water Access N
Roof Type Fiberglass
Accessibility None
Garage N
Building
Story 5
Foundation Concrete Perimeter
Sewer Public Sewer
Water Public
Architectural Style Traditional
Level or Stories 5
Additional Building Above Grade, Below Grade
New Construction N
Schools
School District Philadelphia City
Others
Pets Allowed Y
Senior Community No
Tax ID 362127305
Ownership Fee Simple
SqFt Source Assessor
Acceptable Financing Cash, Conventional, FHA, VA
Listing Terms Cash, Conventional, FHA, VA
Financing Cash,Conventional,FHA,VA
Special Listing Condition Standard
Pets Allowed No Pet Restrictions

"My job is to find and attract mastery-based agents to the office, protect the culture, and make sure everyone is happy! "
3801 Kennett Pike Suite D200, Greenville, Delaware, 19807, United States





