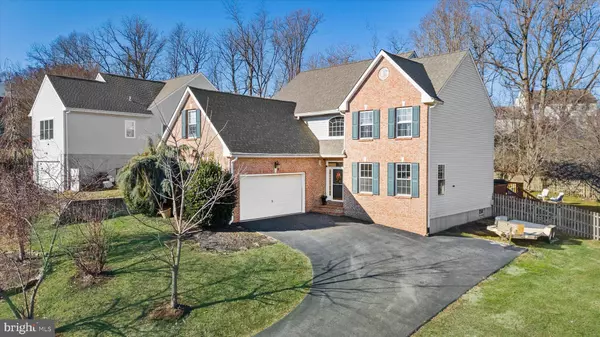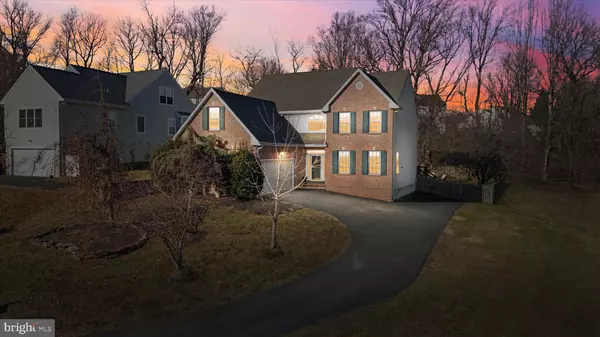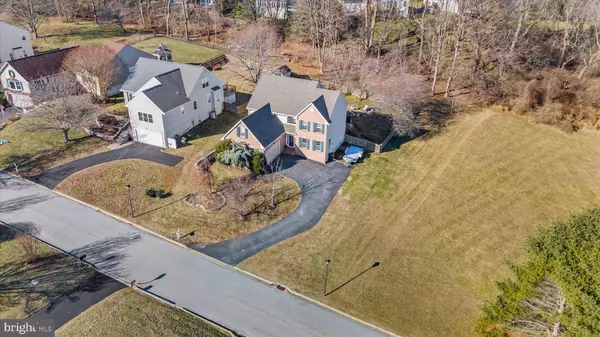4 Beds
3 Baths
3,150 SqFt
4 Beds
3 Baths
3,150 SqFt
Key Details
Property Type Single Family Home
Sub Type Detached
Listing Status Active
Purchase Type For Sale
Square Footage 3,150 sqft
Price per Sqft $193
Subdivision Hunters Ridge
MLS Listing ID DENC2073792
Style Contemporary
Bedrooms 4
Full Baths 2
Half Baths 1
HOA Fees $300/ann
HOA Y/N Y
Abv Grd Liv Area 3,150
Originating Board BRIGHT
Year Built 1997
Annual Tax Amount $4,943
Tax Year 2024
Lot Size 0.350 Acres
Acres 0.35
Lot Dimensions 70.00 x 252.80
Property Description
As you Step Inside, you're Immediately Greeted by an Open, Airy Layout, Flooded with Natural Light Throughout the Home. The Spacious Living and Dining Areas offer the Ideal Setting for Showcasing your Art Collection or Hosting Intimate Gatherings, all while Enjoying Views of the Lush, Wooded Surroundings that Bring a Sense of Serenity and Privacy.
The Heart of this Home is the Master Suite, featuring a Luxurious Ensuite Bath with Updated Fixtures and a Spa-like Atmosphere. You will also Love the Unique Design of the Fourth Bedroom, now Transformed into a Dream Walk-in Closet, Perfect for Anyone with a Passion for Fashion, or Could Also Be Transformed Into an Office or Playroom!
The Kitchen Boasts Contemporary Updates with Sleek Finishes and Plenty of Storage, Making it as Functional as it is Stylish. Whether you're Preparing a Casual Meal or Entertaining Guests, this Kitchen Seamlessly Blends into the Flow of the Home, Allowing for Easy Interaction with your Living Spaces.
Step Outside to the Expansive, Fenced-in Backyard that Backs up to the Woods. The Large Deck Offers the Perfect Spot to Relax, Entertain, or Enjoy your Morning Coffee while Soaking in the Peaceful, Natural Surroundings.
The Full, Unfinished Basement Provides Endless Potential to Create Additional Living Space, a Game Room or Stylish Retreat, Whatever Suits your Lifestyle.
Updates Throughout Include a New Roof (2020) and a New HVAC System (2024), Ensuring this Home is as Reliable as it is Beautiful.
Located in a Quiet, yet Conveniently Situated Neighborhood, You're just Moments from Pike Creek's Best Dining, Shopping, and Activities. With its Gorgeous Setting, Unique Design and Layout that Works for a Variety of Lifestyles, this Home Offers Everything you Need to Live in Style!
Schedule your Tour Today and Let this Home be the Start of your Next Chapter!
Location
State DE
County New Castle
Area Newark/Glasgow (30905)
Zoning NC21
Rooms
Other Rooms Living Room, Dining Room, Primary Bedroom, Bedroom 2, Bedroom 3, Kitchen, Family Room, Breakfast Room, Laundry
Basement Full, Unfinished
Interior
Hot Water Electric
Heating Forced Air
Cooling Central A/C
Fireplaces Number 1
Fireplaces Type Gas/Propane
Inclusions See Inclusions/Exclusions Sheet
Fireplace Y
Heat Source Natural Gas
Laundry Main Floor
Exterior
Parking Features Garage - Front Entry, Garage Door Opener
Garage Spaces 7.0
Fence Fully, Wood
Water Access N
Roof Type Shingle
Accessibility None
Attached Garage 2
Total Parking Spaces 7
Garage Y
Building
Story 2
Foundation Permanent
Sewer Public Sewer
Water Public
Architectural Style Contemporary
Level or Stories 2
Additional Building Above Grade, Below Grade
New Construction N
Schools
Elementary Schools Wilson
Middle Schools Shue-Medill
High Schools Newark
School District Christina
Others
Senior Community No
Tax ID 08-036.10-238
Ownership Fee Simple
SqFt Source Assessor
Acceptable Financing Cash, Conventional, FHA, VA
Listing Terms Cash, Conventional, FHA, VA
Financing Cash,Conventional,FHA,VA
Special Listing Condition Standard

"My job is to find and attract mastery-based agents to the office, protect the culture, and make sure everyone is happy! "
3801 Kennett Pike Suite D200, Greenville, Delaware, 19807, United States





