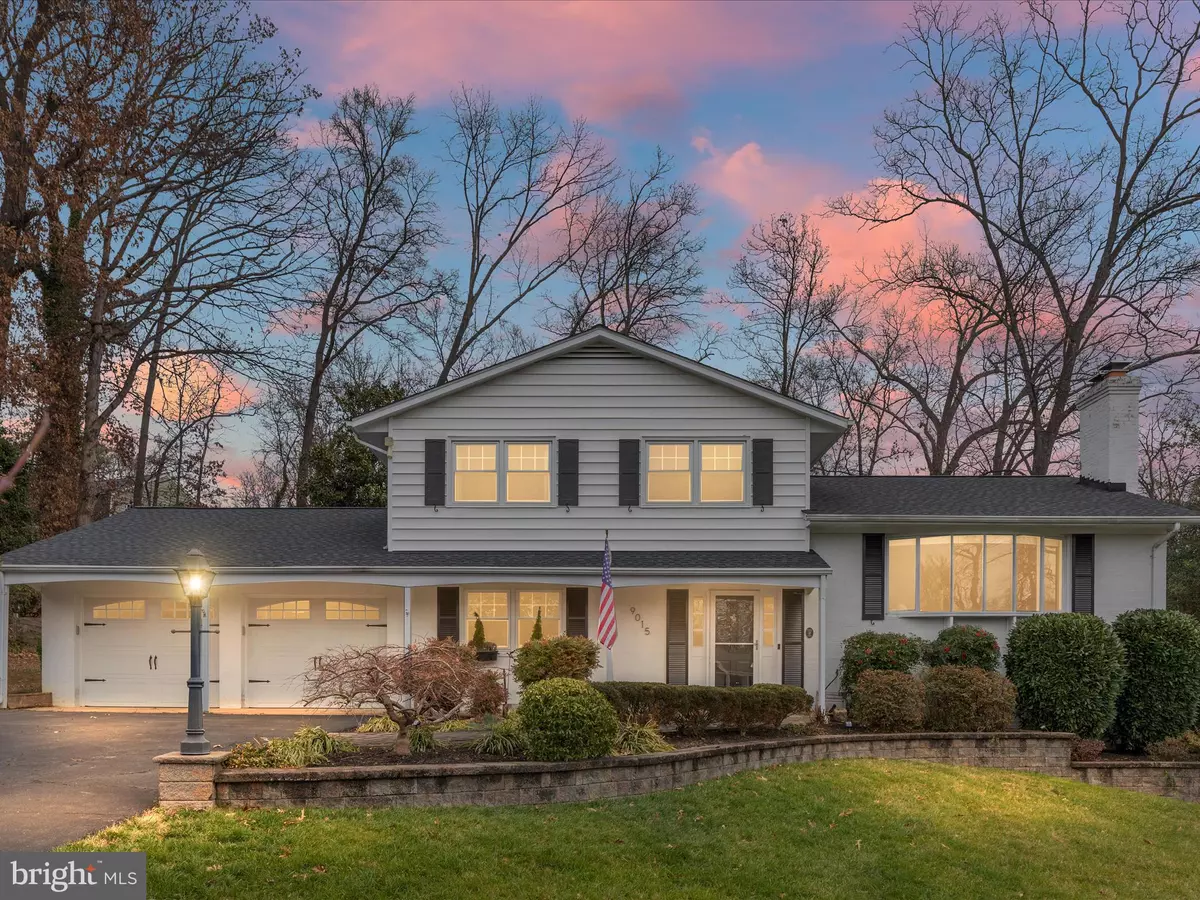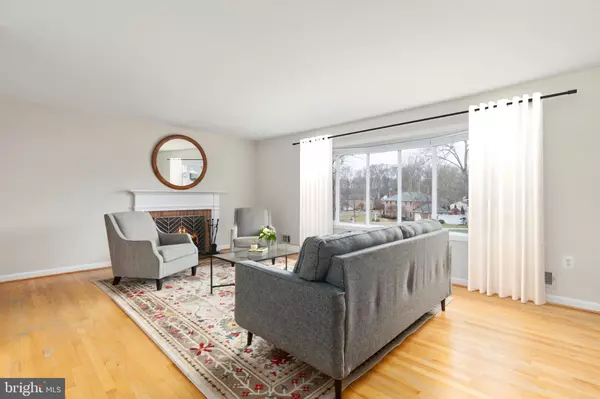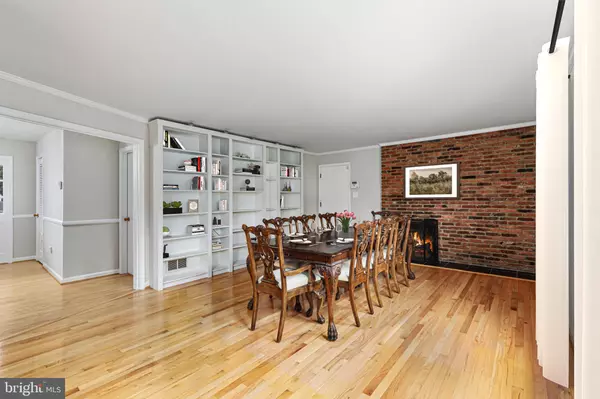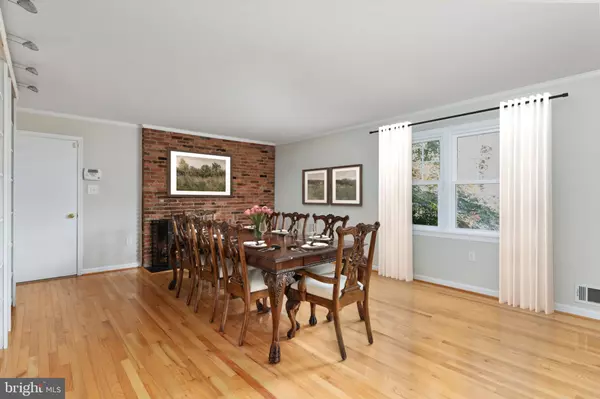4 Beds
4 Baths
2,665 SqFt
4 Beds
4 Baths
2,665 SqFt
Key Details
Property Type Single Family Home
Sub Type Detached
Listing Status Under Contract
Purchase Type For Sale
Square Footage 2,665 sqft
Price per Sqft $354
Subdivision Southwood
MLS Listing ID VAFX2215568
Style Split Level
Bedrooms 4
Full Baths 2
Half Baths 2
HOA Y/N N
Abv Grd Liv Area 1,368
Originating Board BRIGHT
Year Built 1966
Annual Tax Amount $9,951
Tax Year 2024
Lot Size 0.422 Acres
Acres 0.42
Property Description
The home boasts three spacious living areas, each equipped with a fireplace, including one gas fireplace. The recreation room features a wet bar and sliding glass doors that lead to a professionally landscaped yard and a lovely paver patio. The upper level includes three bedrooms, two full bathrooms, and an oversized two-car garage. Don't miss the charming gas lamp at the entrance!
Location
State VA
County Fairfax
Zoning 120
Rooms
Other Rooms Living Room, Dining Room, Primary Bedroom, Bedroom 2, Bedroom 3, Bedroom 4, Kitchen, Game Room, Family Room, Foyer, Other, Storage Room
Basement Rear Entrance, Outside Entrance, Sump Pump, Daylight, Partial, Connecting Stairway, Heated, Partially Finished
Main Level Bedrooms 1
Interior
Interior Features Dining Area, Kitchen - Table Space, Wet/Dry Bar, Crown Moldings, Wood Floors, Chair Railings, Primary Bath(s)
Hot Water Natural Gas
Heating Forced Air
Cooling Central A/C, Ceiling Fan(s)
Flooring Hardwood
Fireplaces Number 3
Equipment Dryer, Washer, Dishwasher, Disposal, Refrigerator, Icemaker, Stove, Exhaust Fan, Extra Refrigerator/Freezer, Freezer, Microwave
Fireplace Y
Appliance Dryer, Washer, Dishwasher, Disposal, Refrigerator, Icemaker, Stove, Exhaust Fan, Extra Refrigerator/Freezer, Freezer, Microwave
Heat Source Natural Gas
Exterior
Exterior Feature Porch(es), Patio(s)
Parking Features Garage Door Opener, Garage - Front Entry
Garage Spaces 2.0
Fence Rear
Water Access N
Roof Type Shingle
Accessibility None
Porch Porch(es), Patio(s)
Attached Garage 2
Total Parking Spaces 2
Garage Y
Building
Lot Description Landscaping, Trees/Wooded
Story 5
Foundation Block
Sewer Public Sewer
Water Public
Architectural Style Split Level
Level or Stories 5
Additional Building Above Grade, Below Grade
New Construction N
Schools
Elementary Schools Washington Mill
Middle Schools Whitman
High Schools Mount Vernon
School District Fairfax County Public Schools
Others
Senior Community No
Tax ID 1101 19050008
Ownership Fee Simple
SqFt Source Assessor
Security Features Electric Alarm
Acceptable Financing Cash, FHA, VA, Conventional
Listing Terms Cash, FHA, VA, Conventional
Financing Cash,FHA,VA,Conventional
Special Listing Condition Standard

"My job is to find and attract mastery-based agents to the office, protect the culture, and make sure everyone is happy! "
3801 Kennett Pike Suite D200, Greenville, Delaware, 19807, United States





