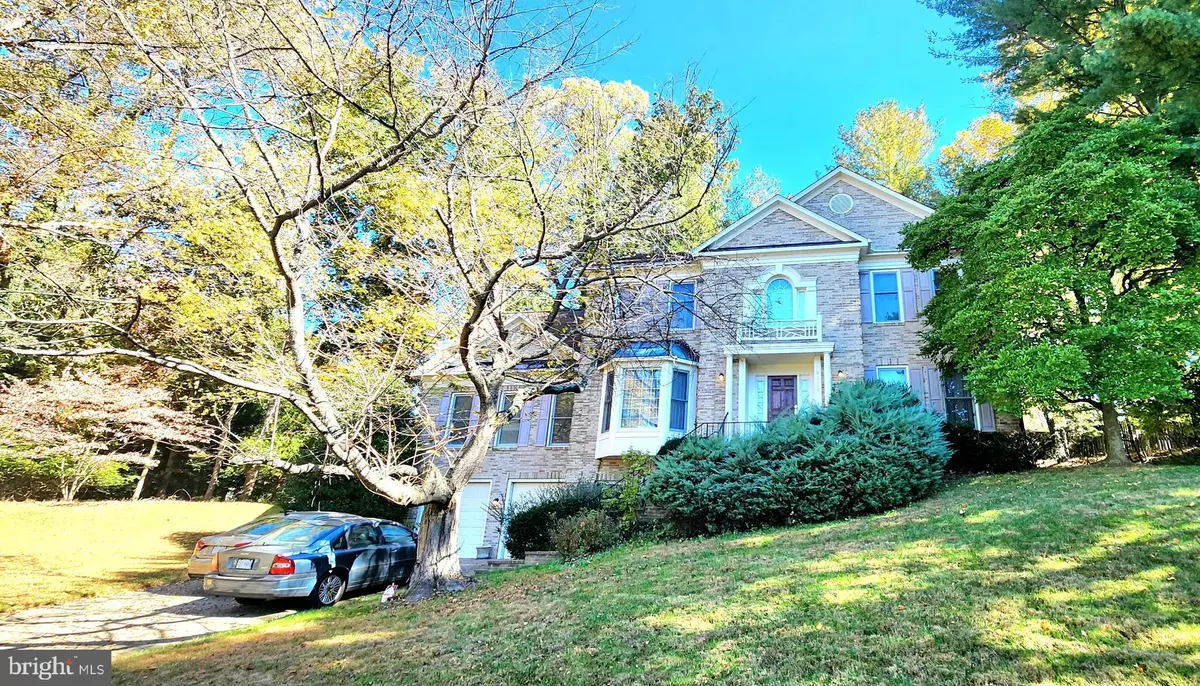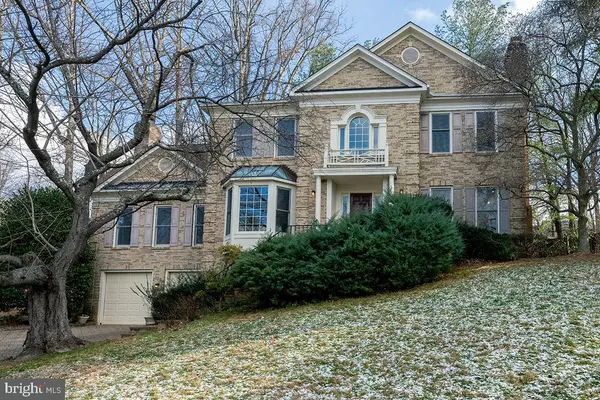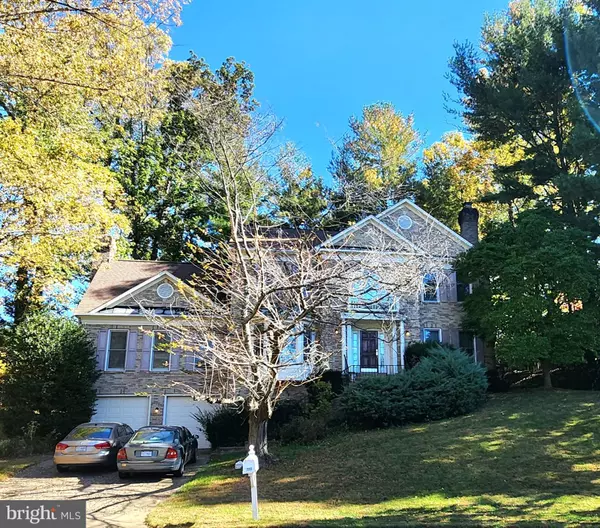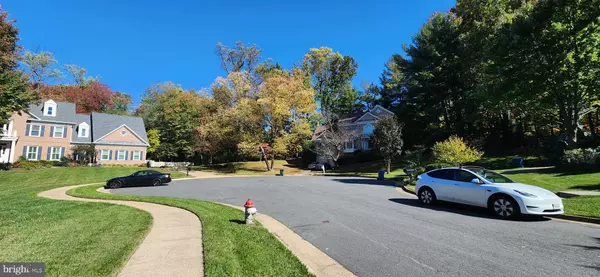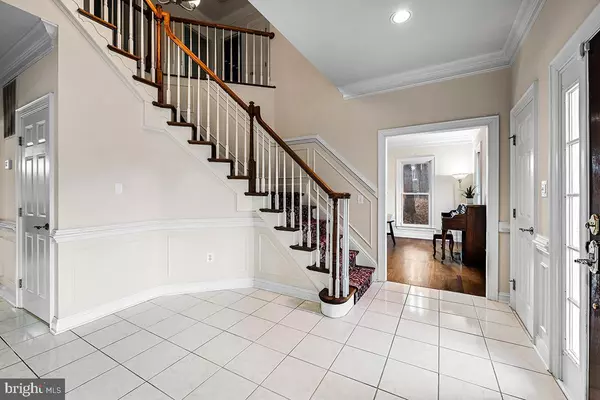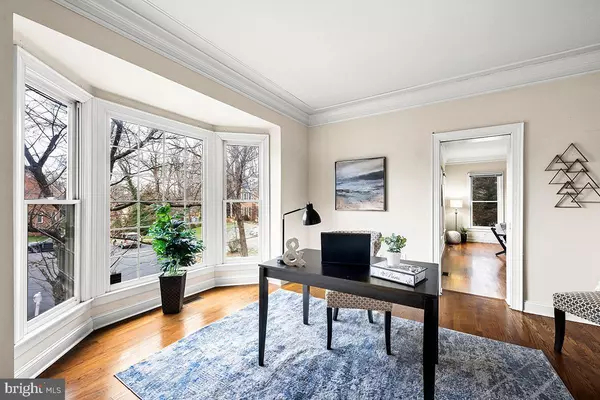5 Beds
5 Baths
5,188 SqFt
5 Beds
5 Baths
5,188 SqFt
Key Details
Property Type Single Family Home
Sub Type Detached
Listing Status Active
Purchase Type For Sale
Square Footage 5,188 sqft
Price per Sqft $385
Subdivision Mc Lean Court
MLS Listing ID VAFX2215700
Style Colonial
Bedrooms 5
Full Baths 4
Half Baths 1
HOA Y/N N
Abv Grd Liv Area 3,688
Originating Board BRIGHT
Year Built 1994
Annual Tax Amount $20,281
Tax Year 2024
Lot Size 0.461 Acres
Acres 0.46
Property Description
Location
State VA
County Fairfax
Zoning 120
Rooms
Other Rooms Living Room, Dining Room, Primary Bedroom, Bedroom 2, Bedroom 3, Bedroom 4, Bedroom 5, Kitchen, Game Room, Family Room, Den, Study, Laundry, Utility Room
Basement Full, Partially Finished
Interior
Interior Features Breakfast Area, Kitchen - Table Space, Dining Area, Wood Floors
Hot Water Natural Gas
Heating Forced Air, Heat Pump(s)
Cooling Central A/C, Zoned
Flooring Hardwood
Fireplaces Number 2
Equipment Dishwasher, Disposal, Oven/Range - Gas, Oven - Wall, Refrigerator
Fireplace Y
Window Features Double Pane
Appliance Dishwasher, Disposal, Oven/Range - Gas, Oven - Wall, Refrigerator
Heat Source Natural Gas
Exterior
Exterior Feature Deck(s)
Fence Partially
Utilities Available Natural Gas Available
Water Access N
Roof Type Architectural Shingle
Accessibility None
Porch Deck(s)
Garage N
Building
Lot Description Cul-de-sac
Story 3
Foundation Concrete Perimeter
Sewer Public Sewer
Water Public
Architectural Style Colonial
Level or Stories 3
Additional Building Above Grade, Below Grade
New Construction N
Schools
Elementary Schools Haycock
Middle Schools Longfellow
High Schools Mclean
School District Fairfax County Public Schools
Others
Pets Allowed Y
Senior Community No
Tax ID 0411 01 0066C
Ownership Fee Simple
SqFt Source Assessor
Special Listing Condition Standard
Pets Allowed No Pet Restrictions

"My job is to find and attract mastery-based agents to the office, protect the culture, and make sure everyone is happy! "
3801 Kennett Pike Suite D200, Greenville, Delaware, 19807, United States
