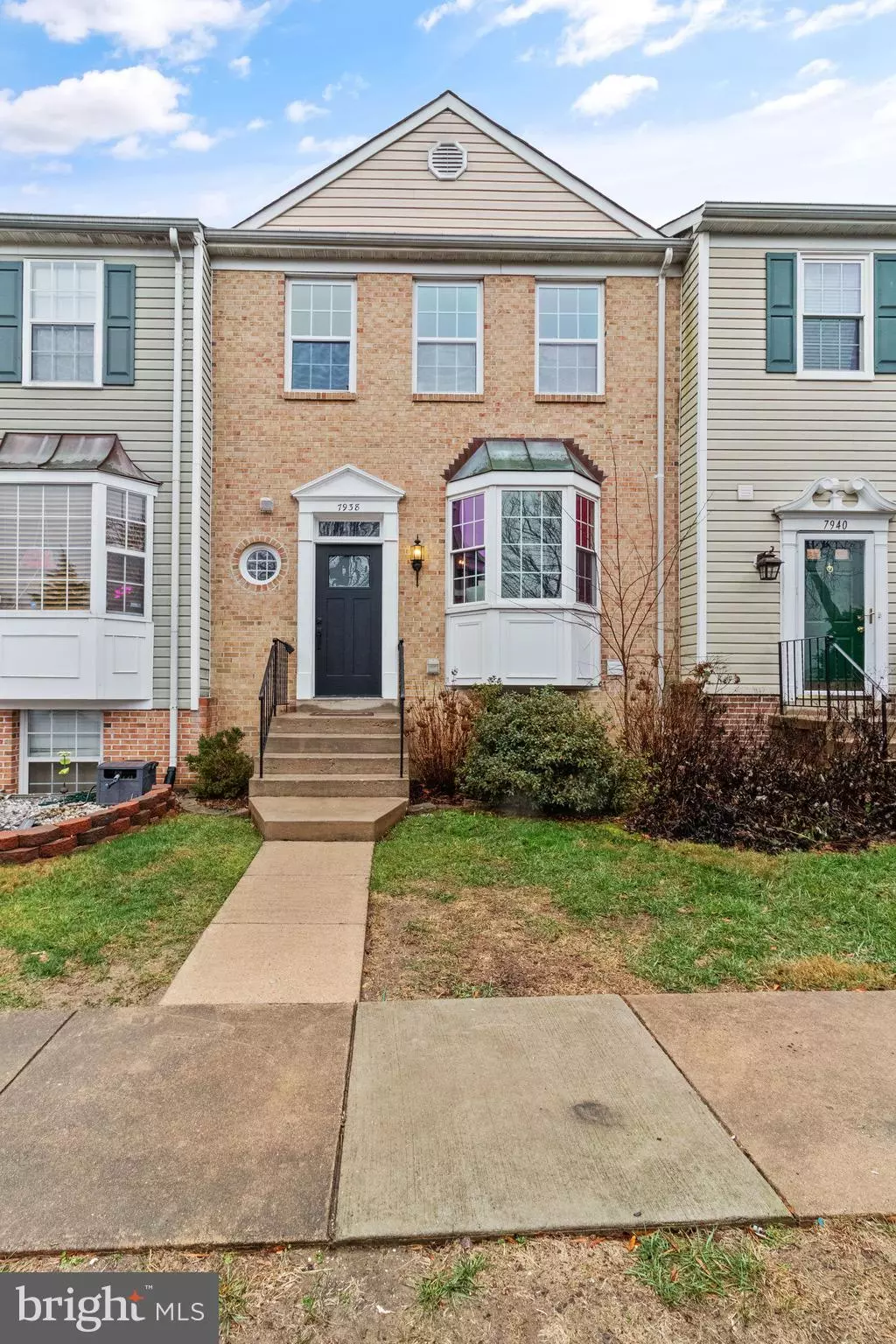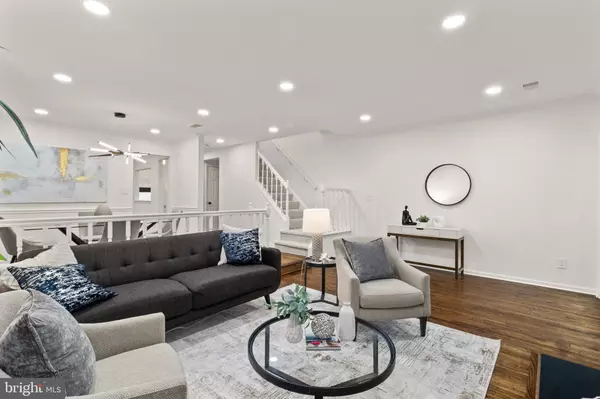4 Beds
4 Baths
2,160 SqFt
4 Beds
4 Baths
2,160 SqFt
Key Details
Property Type Townhouse
Sub Type Interior Row/Townhouse
Listing Status Under Contract
Purchase Type For Sale
Square Footage 2,160 sqft
Price per Sqft $283
Subdivision Gunston Square
MLS Listing ID VAFX2215502
Style Colonial
Bedrooms 4
Full Baths 3
Half Baths 1
HOA Fees $132/mo
HOA Y/N Y
Abv Grd Liv Area 1,440
Originating Board BRIGHT
Year Built 1990
Annual Tax Amount $5,788
Tax Year 2024
Lot Size 1,500 Sqft
Acres 0.03
Property Description
This home has everything you'll need to live in comfort and luxury!
Location
State VA
County Fairfax
Zoning 212
Rooms
Basement Outside Entrance, Rear Entrance, Daylight, Partial, Fully Finished, Heated, Improved, Walkout Level
Interior
Interior Features Dining Area, Breakfast Area, Kitchen - Eat-In, Floor Plan - Traditional
Hot Water Electric
Heating Heat Pump(s)
Cooling Central A/C
Fireplaces Number 1
Fireplace Y
Heat Source Electric
Exterior
Exterior Feature Deck(s)
Water Access N
Accessibility None
Porch Deck(s)
Garage N
Building
Story 3
Foundation Concrete Perimeter, Permanent, Slab
Sewer Public Sewer
Water Public
Architectural Style Colonial
Level or Stories 3
Additional Building Above Grade, Below Grade
New Construction N
Schools
High Schools Hayfield Secondary School
School District Fairfax County Public Schools
Others
Senior Community No
Tax ID 1132 05 0003
Ownership Fee Simple
SqFt Source Assessor
Special Listing Condition Standard

"My job is to find and attract mastery-based agents to the office, protect the culture, and make sure everyone is happy! "
3801 Kennett Pike Suite D200, Greenville, Delaware, 19807, United States





