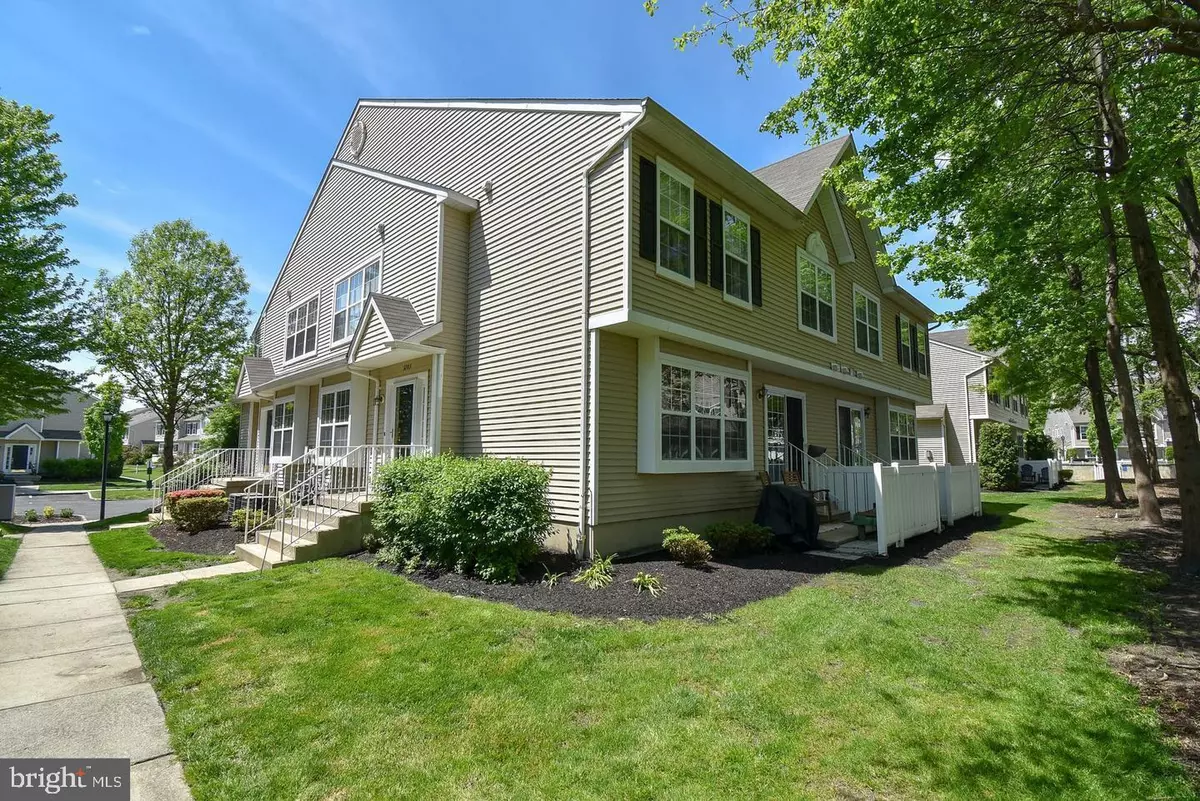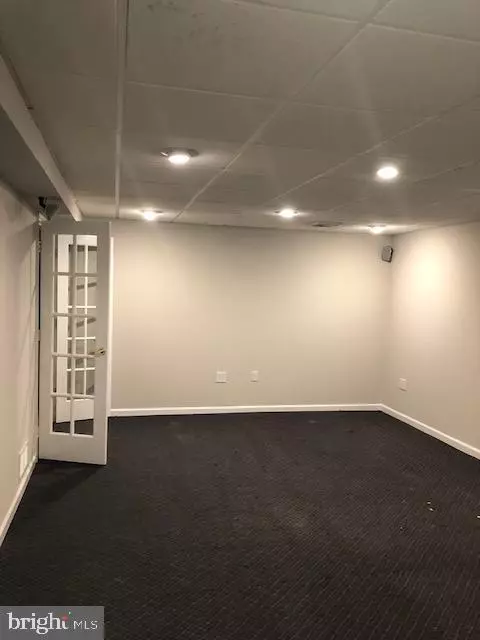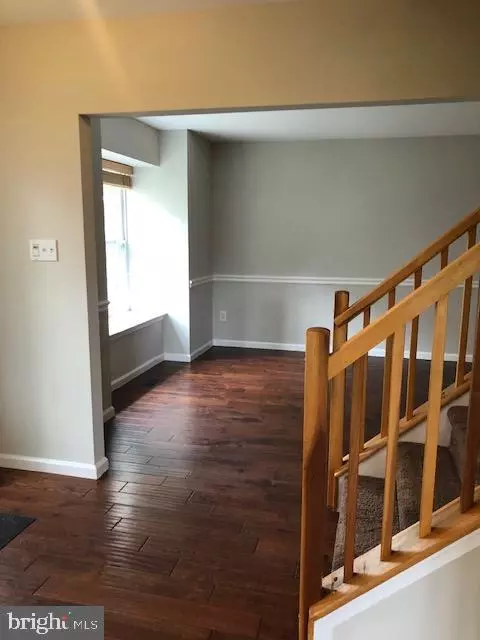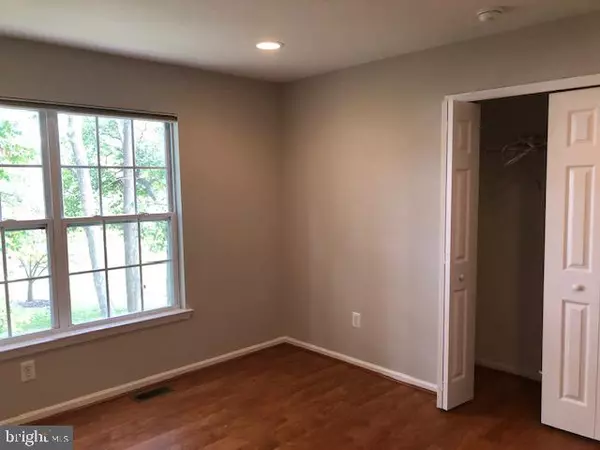3 Beds
3 Baths
2,488 SqFt
3 Beds
3 Baths
2,488 SqFt
Key Details
Property Type Condo
Sub Type Condo/Co-op
Listing Status Pending
Purchase Type For Rent
Square Footage 2,488 sqft
Subdivision Delancey Place
MLS Listing ID NJBL2078510
Style Contemporary
Bedrooms 3
Full Baths 2
Half Baths 1
Abv Grd Liv Area 1,688
Originating Board BRIGHT
Year Built 2002
Lot Dimensions 0.00 x 0.00
Property Description
AVAILABLE IMMEDIATELY.
VACANT ON SUPRA. PLEASE SET UP ONLINE. (THEN GO AND SHOW)
TENAT MUST HAVE GOOD CREDIT SCORE
SMALL DOG OKAY
COMPLETE APPLICATION
PROVIDE COPY OF DRIVERS LICENSE
PROVIDE COPY OF CREDIT REPORT (NO NTN REPORT ACCEPTED)
LAST TWO PAYCHECKS STUBS
NO SMOKING IN UNIT
Thank you
Location
State NJ
County Burlington
Area Evesham Twp (20313)
Zoning RESIDENTIAL
Rooms
Other Rooms Living Room, Dining Room, Bedroom 2, Kitchen, Family Room, Bathroom 3
Basement Fully Finished, Interior Access, Windows
Interior
Interior Features Kitchen - Eat-In, Kitchen - Table Space, Primary Bath(s), Attic, Attic/House Fan, Carpet, Ceiling Fan(s), Family Room Off Kitchen, Formal/Separate Dining Room, Pantry, Bathroom - Stall Shower, Bathroom - Tub Shower
Hot Water Natural Gas
Heating Forced Air
Cooling Central A/C
Flooring Hardwood, Carpet, Ceramic Tile, Solid Hardwood
Fireplaces Number 1
Fireplaces Type Fireplace - Glass Doors, Gas/Propane
Inclusions WASHER, DRYER, REFRIGERATOR, MICROWAVE, STAINLESS STEEL, GARBAGE DISPOSAL, DISHWASHER, GRANITE KITCHEN, FULL FINISHED BASEMENT , GAS FIREPLACE, WINDOW TREATMENTS, GAS HEAT CENTRAL AIR
Equipment Built-In Microwave, Built-In Range, Dishwasher, Disposal, Dryer, Icemaker, Oven - Self Cleaning, Range Hood, Refrigerator, Washer, Water Heater
Furnishings No
Fireplace Y
Window Features Double Hung,Sliding,Vinyl Clad,Double Pane
Appliance Built-In Microwave, Built-In Range, Dishwasher, Disposal, Dryer, Icemaker, Oven - Self Cleaning, Range Hood, Refrigerator, Washer, Water Heater
Heat Source Natural Gas
Laundry Washer In Unit, Dryer In Unit, Upper Floor
Exterior
Parking On Site 2
Utilities Available Cable TV Available, Electric Available, Natural Gas Available, Phone Available, Sewer Available, Under Ground, Water Available
Water Access N
View Courtyard, Garden/Lawn, Panoramic
Accessibility 2+ Access Exits
Garage N
Building
Story 2
Foundation Block
Sewer Public Sewer
Water Public
Architectural Style Contemporary
Level or Stories 2
Additional Building Above Grade, Below Grade
New Construction N
Schools
School District Evesham Township
Others
Pets Allowed Y
HOA Fee Include All Ground Fee,Common Area Maintenance,Laundry,Lawn Care Front,Lawn Care Rear,Lawn Care Side,Lawn Maintenance,Management,Parking Fee,Road Maintenance,Snow Removal,Trash
Senior Community No
Tax ID 13-00016-00004 02-C3203
Ownership Other
SqFt Source Estimated
Horse Property N
Pets Allowed Dogs OK, Size/Weight Restriction

"My job is to find and attract mastery-based agents to the office, protect the culture, and make sure everyone is happy! "
3801 Kennett Pike Suite D200, Greenville, Delaware, 19807, United States





