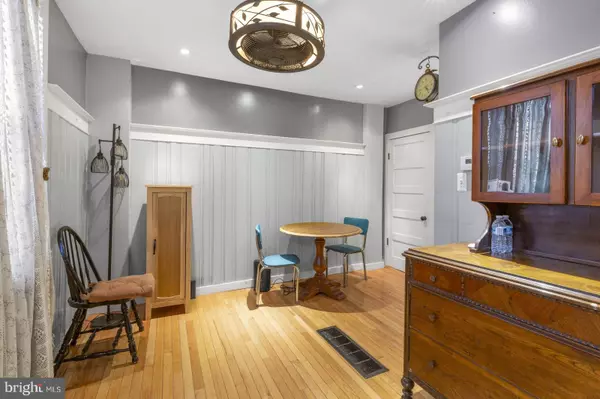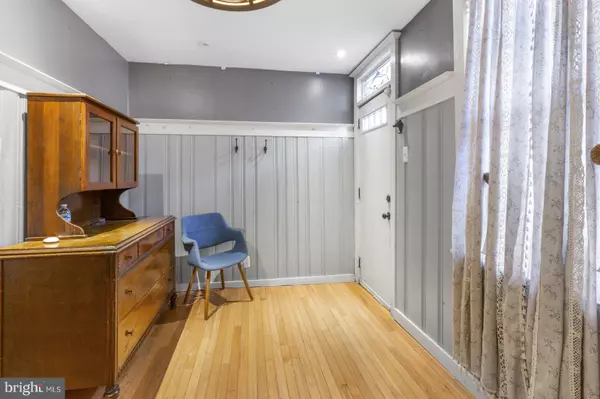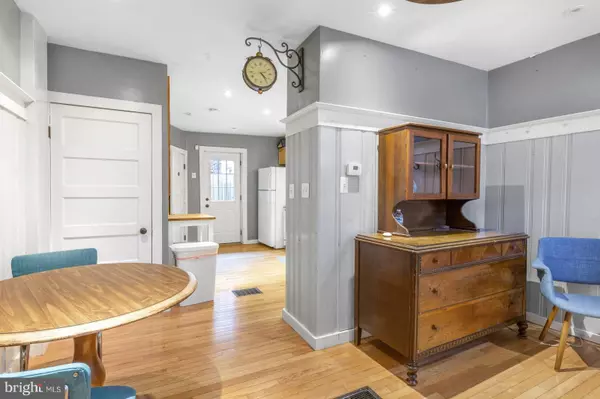1 Bed
2 Baths
891 SqFt
1 Bed
2 Baths
891 SqFt
Key Details
Property Type Townhouse
Sub Type End of Row/Townhouse
Listing Status Pending
Purchase Type For Rent
Square Footage 891 sqft
Subdivision Fishtown
MLS Listing ID PAPH2429610
Style Traditional
Bedrooms 1
Full Baths 1
Half Baths 1
HOA Y/N N
Abv Grd Liv Area 891
Originating Board BRIGHT
Year Built 1895
Lot Size 488 Sqft
Acres 0.01
Lot Dimensions 13.00 x 36.00
Property Description
Welcome to 2209 Taggert St! This is a gorgeous 1 bedroom, 1.5 bathroom trinity-style single family home featuring hardwood floors, recessed lighting, exposed brick, 2 outdoor spaces, and unique character throughout. Enter into the main living area with lovely wall paneling and bright natural light. Continue into your kitchen boasting ample wood cabinetry, mosaic tile backsplash, and good prep space. There's a large half bathroom off of the kitchen with your stacked washer & dryer for added convenience. Your back patio is fully fenced for privacy and perfect for the warmer months! Follow the exposed brick wall upstairs to your 2nd level with a central brick column, exposed beams, and great sunlight. You'll have a ceiling fan for year-round comfort and beautiful french doors lead to your upper deck. The 3rd level features your lovely bedroom offering a ceiling fan, closet space, Juliet balcony, and an attached bathroom behind a half wall. There's a private toilet room as well as a separate bathtub and fully tiled standing shower. An unfinished basement is available for additional storage space - call today!
The following items may be left for Tenant use or removed prior to move-in: buffet/entryway table, kitchen table, blue chairs, kitchen cart, couch, step stool, desk, fireplace, TV + mount.
Lease Terms:
Generally, 1st month, 12th month, and 1 month security deposit due at, or prior to, lease signing. Other terms may be required by Landlord. $55 application fee per applicant. Pets are conditional on owner's approval and may require an additional fee, if accepted. (Generally, $500/dog and $250/cat). Tenants responsible for: electricity, gas, cable/internet, and water. Landlord Requirements: Applicants to make 3x the monthly rent in verifiable net income, credit history to be considered (i.e. no active collections), no evictions within the past 4 years, and must have a verifiable rental history with on-time rental payments. Exceptions to this criteria may exist under the law and will be considered.
Location
State PA
County Philadelphia
Area 19125 (19125)
Zoning RSA5
Rooms
Other Rooms Living Room, Dining Room, Primary Bedroom, Kitchen, Family Room
Basement Full
Main Level Bedrooms 1
Interior
Interior Features Ceiling Fan(s), Stain/Lead Glass, Kitchen - Eat-In, Wood Floors, Exposed Beams
Hot Water Natural Gas
Heating Forced Air
Cooling Central A/C
Flooring Wood, Tile/Brick
Equipment Dishwasher, Built-In Microwave, Disposal, Dryer, Oven/Range - Gas, Refrigerator, Washer
Furnishings No
Fireplace N
Appliance Dishwasher, Built-In Microwave, Disposal, Dryer, Oven/Range - Gas, Refrigerator, Washer
Heat Source Natural Gas
Laundry Dryer In Unit, Washer In Unit
Exterior
Exterior Feature Deck(s), Patio(s)
Water Access N
Accessibility None
Porch Deck(s), Patio(s)
Garage N
Building
Lot Description Rear Yard
Story 3
Foundation Permanent
Sewer Public Sewer
Water Public
Architectural Style Traditional
Level or Stories 3
Additional Building Above Grade, Below Grade
Structure Type 9'+ Ceilings
New Construction N
Schools
School District The School District Of Philadelphia
Others
Pets Allowed Y
Senior Community No
Tax ID 312059000
Ownership Other
SqFt Source Assessor
Miscellaneous None
Horse Property N
Pets Allowed Cats OK, Dogs OK

"My job is to find and attract mastery-based agents to the office, protect the culture, and make sure everyone is happy! "
3801 Kennett Pike Suite D200, Greenville, Delaware, 19807, United States





