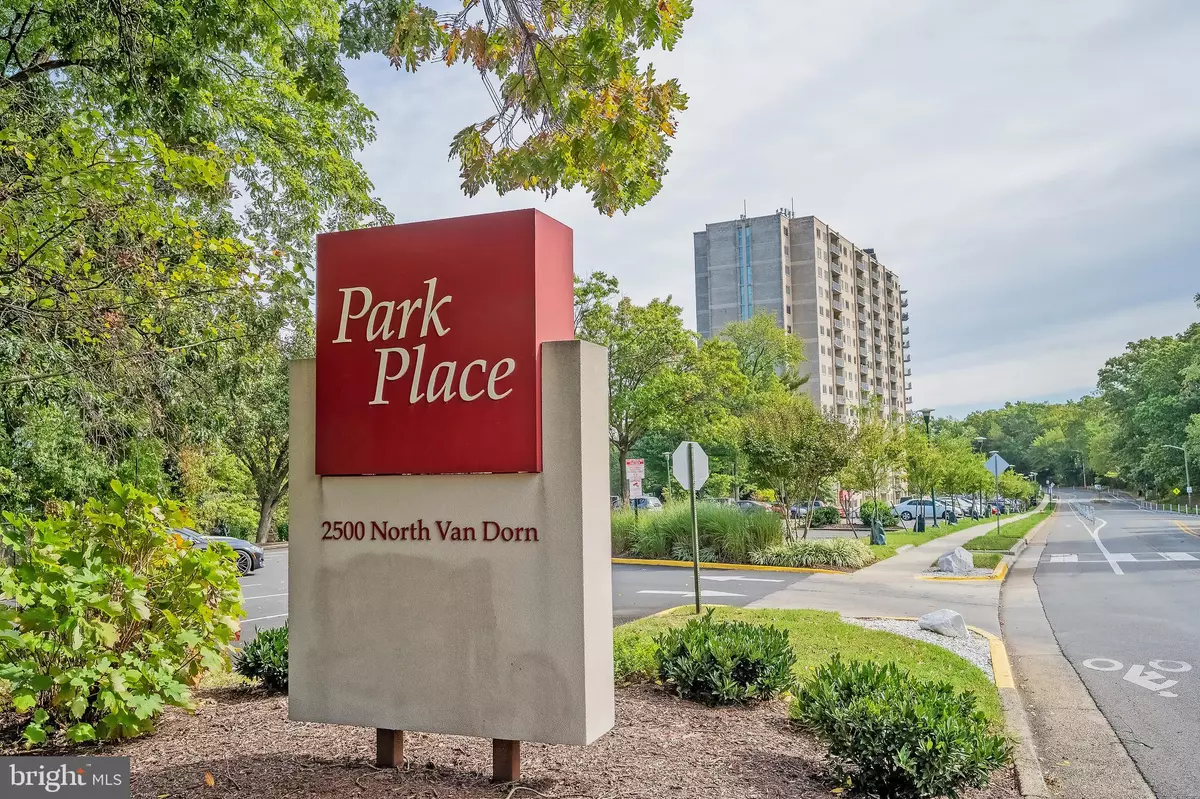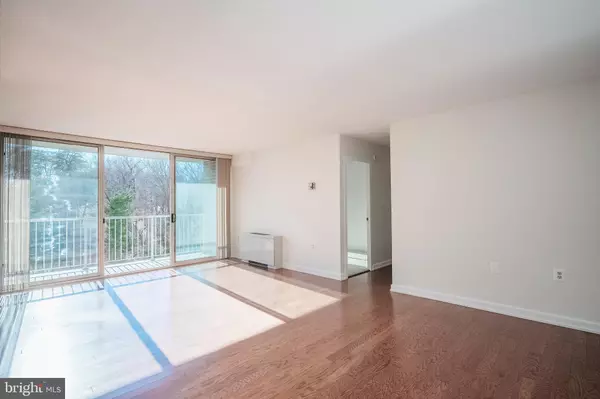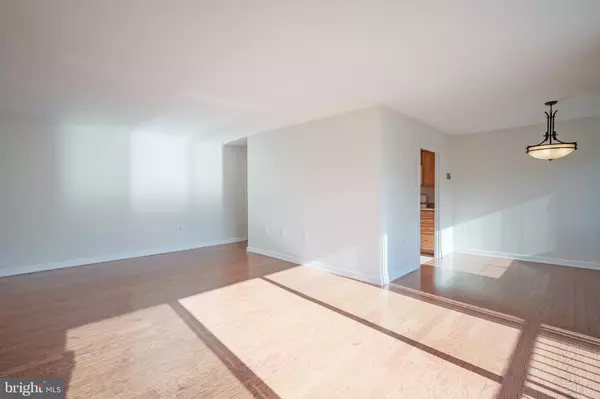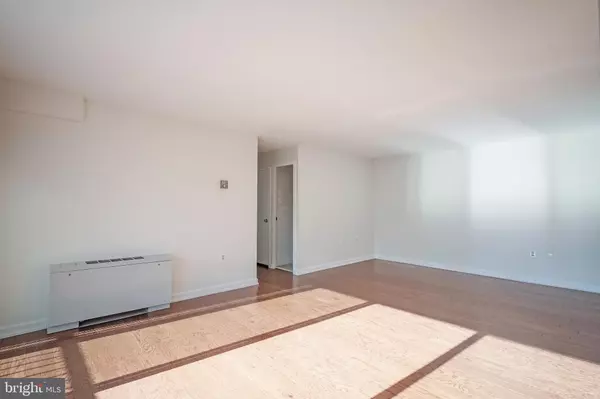2 Beds
1 Bath
928 SqFt
2 Beds
1 Bath
928 SqFt
Key Details
Property Type Condo
Sub Type Condo/Co-op
Listing Status Under Contract
Purchase Type For Sale
Square Footage 928 sqft
Price per Sqft $258
Subdivision Park Place
MLS Listing ID VAAX2040466
Style Transitional,Contemporary
Bedrooms 2
Full Baths 1
Condo Fees $885/mo
HOA Y/N N
Abv Grd Liv Area 928
Originating Board BRIGHT
Year Built 1965
Annual Tax Amount $2,579
Tax Year 2024
Property Description
Location
State VA
County Alexandria City
Zoning RC
Rooms
Other Rooms Living Room, Dining Room, Bedroom 2, Kitchen, Bedroom 1, Bathroom 1
Main Level Bedrooms 2
Interior
Interior Features Walk-in Closet(s), Wood Floors
Hot Water Natural Gas
Heating Convector
Cooling Convector
Flooring Carpet, Hardwood, Ceramic Tile
Equipment Built-In Microwave, Dishwasher, Disposal, Exhaust Fan, Oven - Double, Oven - Self Cleaning, Oven/Range - Gas, Refrigerator
Fireplace N
Window Features Screens,Sliding
Appliance Built-In Microwave, Dishwasher, Disposal, Exhaust Fan, Oven - Double, Oven - Self Cleaning, Oven/Range - Gas, Refrigerator
Heat Source Natural Gas
Exterior
Exterior Feature Balcony
Amenities Available Elevator, Exercise Room, Fitness Center, Pool - Outdoor
Water Access N
View Trees/Woods, Park/Greenbelt
Roof Type Flat
Accessibility Grab Bars Mod
Porch Balcony
Garage N
Building
Story 1
Unit Features Hi-Rise 9+ Floors
Sewer Public Sewer
Water Public
Architectural Style Transitional, Contemporary
Level or Stories 1
Additional Building Above Grade, Below Grade
Structure Type Dry Wall
New Construction N
Schools
School District Alexandria City Public Schools
Others
Pets Allowed Y
HOA Fee Include Common Area Maintenance,Electricity,Ext Bldg Maint,Gas,Heat,Management,Pest Control,Pool(s),Sewer,Snow Removal,Trash,Water
Senior Community No
Tax ID 50427330
Ownership Condominium
Security Features 24 hour security,Desk in Lobby
Acceptable Financing Cash, Conventional, FHA, VA
Listing Terms Cash, Conventional, FHA, VA
Financing Cash,Conventional,FHA,VA
Special Listing Condition Standard
Pets Allowed Cats OK, Dogs OK, Number Limit

"My job is to find and attract mastery-based agents to the office, protect the culture, and make sure everyone is happy! "
3801 Kennett Pike Suite D200, Greenville, Delaware, 19807, United States





