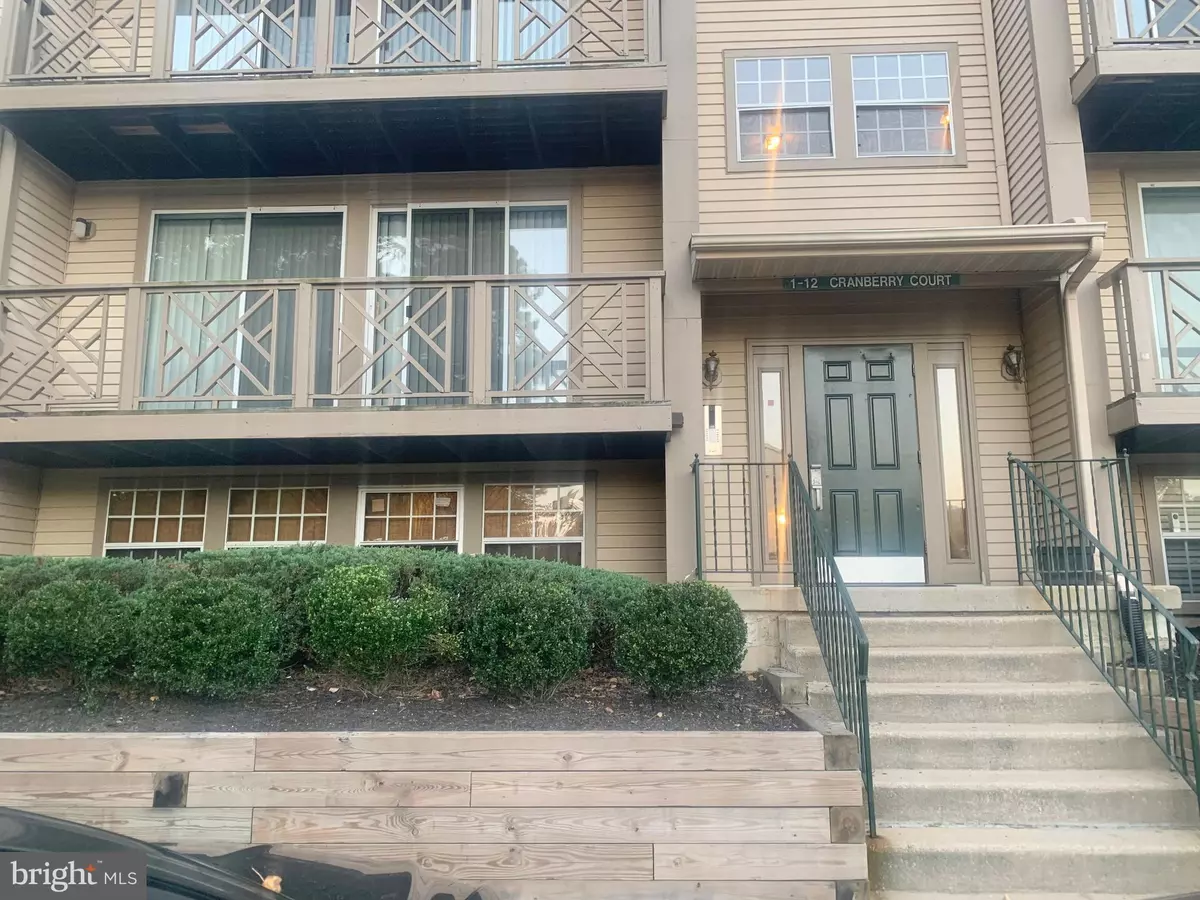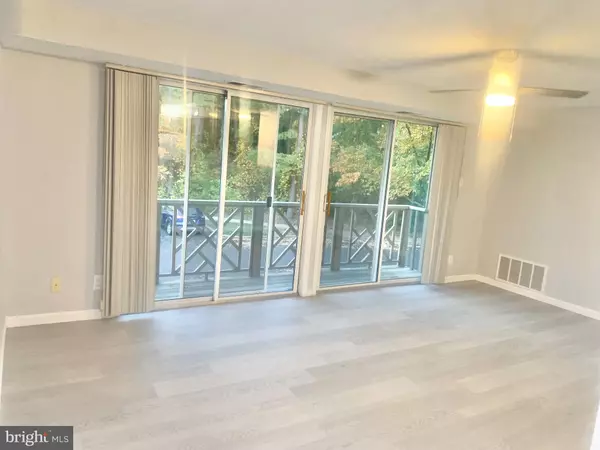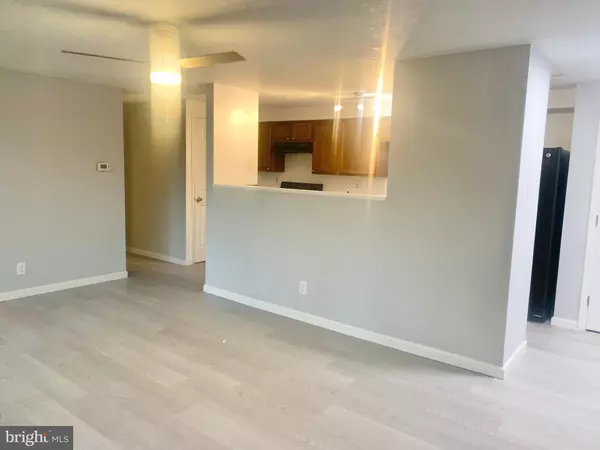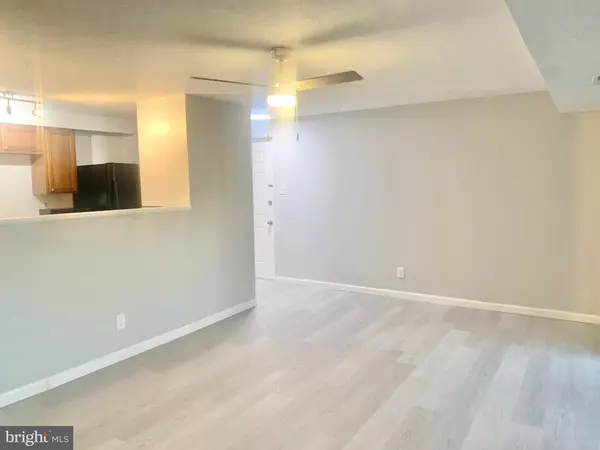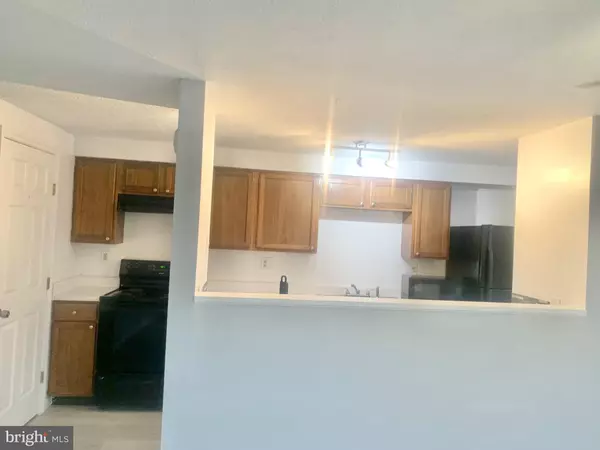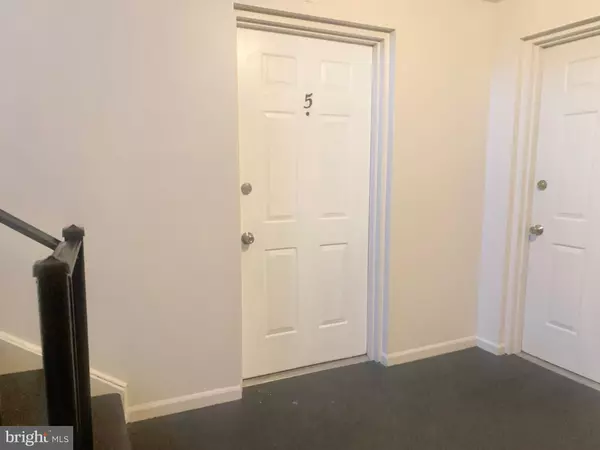2 Beds
1 Bath
911 SqFt
2 Beds
1 Bath
911 SqFt
Key Details
Property Type Single Family Home, Condo
Sub Type Unit/Flat/Apartment
Listing Status Active
Purchase Type For Rent
Square Footage 911 sqft
Subdivision Shannon Greene
MLS Listing ID NJBL2078630
Style Other
Bedrooms 2
Full Baths 1
HOA Fees $102/mo
HOA Y/N Y
Abv Grd Liv Area 911
Originating Board BRIGHT
Year Built 1988
Lot Dimensions 0.00 x 0.00
Property Description
911 sq. feet
Move in ready, 2 bed, 1 bath, New flooring & paint. Located in Kings Grant
HOA Fee Includes :
Common Area Maintenance, Exterior Building Maintenance, Lawn Maintenance, Management, Snow Removal, Trash
Amenities include :
,Club House, Common Grounds, Basketball Courts, Jog/Walk Paths & trails, Outdoor, Swimming Pool, Tennis Courts, Tot Lots/Playground, Water/Lake Privileges
Location
State NJ
County Burlington
Area Evesham Twp (20313)
Zoning RD-1
Rooms
Other Rooms Living Room, Primary Bedroom, Kitchen, Bedroom 1, Other
Main Level Bedrooms 2
Interior
Hot Water Electric
Heating Forced Air
Cooling Central A/C
Flooring Fully Carpeted, Vinyl
Inclusions washer dryer
Equipment Oven - Self Cleaning, Dishwasher
Fireplace N
Window Features Bay/Bow
Appliance Oven - Self Cleaning, Dishwasher
Heat Source Electric
Laundry Main Floor
Exterior
Exterior Feature Deck(s)
Utilities Available Cable TV
Amenities Available Swimming Pool, Tennis Courts, Club House, Golf Course
Water Access N
Roof Type Pitched,Shingle
Accessibility None
Porch Deck(s)
Garage N
Building
Story 1
Unit Features Garden 1 - 4 Floors
Foundation Slab
Sewer Public Sewer
Water Public
Architectural Style Other
Level or Stories 1
Additional Building Above Grade, Below Grade
New Construction N
Schools
School District Lenape Regional High
Others
Pets Allowed Y
HOA Fee Include Pool(s),Common Area Maintenance,Ext Bldg Maint,Lawn Maintenance,Snow Removal,Trash,Parking Fee,Insurance,All Ground Fee
Senior Community No
Tax ID 13-00051 55-00001-C0101
Ownership Other
SqFt Source Estimated
Pets Allowed Case by Case Basis

"My job is to find and attract mastery-based agents to the office, protect the culture, and make sure everyone is happy! "
3801 Kennett Pike Suite D200, Greenville, Delaware, 19807, United States
