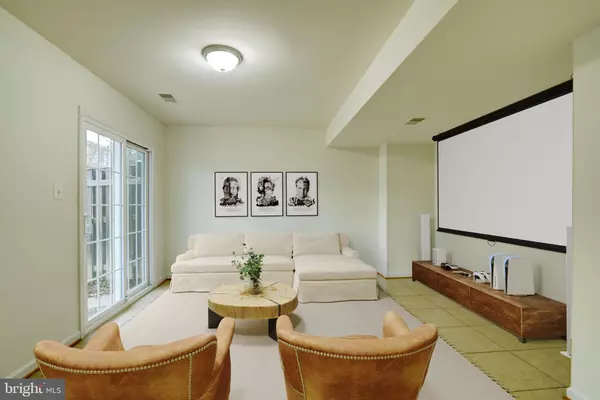4 Beds
4 Baths
2,527 SqFt
4 Beds
4 Baths
2,527 SqFt
Key Details
Property Type Townhouse
Sub Type End of Row/Townhouse
Listing Status Active
Purchase Type For Rent
Square Footage 2,527 sqft
Subdivision Townes Of Vanderbilt
MLS Listing ID VALO2085998
Style Other
Bedrooms 4
Full Baths 3
Half Baths 1
HOA Fees $154/qua
HOA Y/N Y
Abv Grd Liv Area 1,877
Originating Board BRIGHT
Year Built 1997
Lot Size 2,178 Sqft
Acres 0.05
Property Sub-Type End of Row/Townhouse
Property Description
APPLY WITH RENT SPREE https://apply.link/fJGpIYk
Welcome to your dream rental home! This charming end-of-row townhouse, built in 1997, offers a perfect blend of comfort and style designed living space.
Inside it is a inviting atmosphere, enhanced by a cozy gas fireplace with glass doors, perfect for those chilly evenings.
The heart of the home has an eat-in kitchen, featuring table space for casual dining and equipped with appliances, including a refrigerator, stove, dishwasher, and disposal.
With three bedrooms and three full bathrooms plus a half bath, this home provides plenty of space for for privacy. The bathrooms , featuring a tub shower.. Enjoy the convenience of central vacuum and ceiling fans , The attached garage with front entry and inside access a with additional parking on the driveway and additional guest parking.
Outside, the low-maintenance lot offers a fenced in back yard and patio .. Don't miss the opportunity to make this lovely townhouse your new rental home!
Location
State VA
County Loudoun
Zoning LB:R16
Rooms
Other Rooms Living Room, Dining Room, Bedroom 2, Bedroom 3, Kitchen, Family Room, Bedroom 1, Bathroom 1, Bathroom 2, Half Bath
Basement Daylight, Full
Interior
Interior Features Bathroom - Tub Shower, Ceiling Fan(s), Central Vacuum, Dining Area, Floor Plan - Traditional, Kitchen - Eat-In, Kitchen - Table Space
Hot Water Natural Gas
Heating Forced Air
Cooling Central A/C
Flooring Carpet, Hardwood, Laminated
Fireplaces Number 1
Fireplaces Type Screen, Gas/Propane, Fireplace - Glass Doors
Inclusions stove, dishwasher, washer, dryer, fenced in back yard
Equipment Dishwasher, Disposal, Dryer, Icemaker, Refrigerator, Stove, Washer
Fireplace Y
Appliance Dishwasher, Disposal, Dryer, Icemaker, Refrigerator, Stove, Washer
Heat Source Natural Gas
Exterior
Exterior Feature Balcony, Deck(s), Patio(s)
Parking Features Garage - Front Entry, Garage Door Opener, Inside Access
Garage Spaces 1.0
Fence Wood
Utilities Available Natural Gas Available, Electric Available, Water Available
Water Access N
Roof Type Asphalt
Accessibility None
Porch Balcony, Deck(s), Patio(s)
Attached Garage 1
Total Parking Spaces 1
Garage Y
Building
Story 3
Foundation Concrete Perimeter
Sewer Public Sewer
Water Public
Architectural Style Other
Level or Stories 3
Additional Building Above Grade, Below Grade
New Construction N
Schools
Elementary Schools Frederick Douglass
Middle Schools J. L. Simpson
High Schools Loudoun County
School District Loudoun County Public Schools
Others
Pets Allowed Y
Senior Community No
Tax ID 232204851000
Ownership Other
SqFt Source Assessor
Horse Property N
Pets Allowed Case by Case Basis

"My job is to find and attract mastery-based agents to the office, protect the culture, and make sure everyone is happy! "
3801 Kennett Pike Suite D200, Greenville, Delaware, 19807, United States





