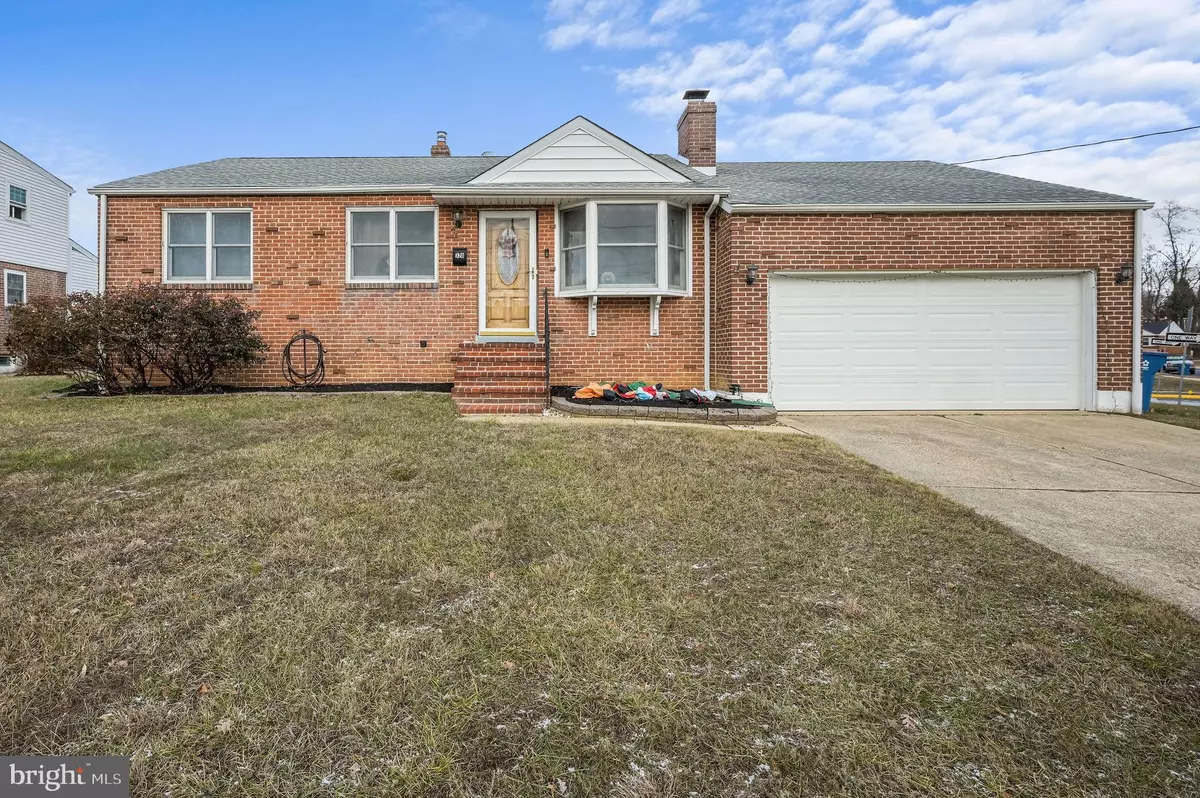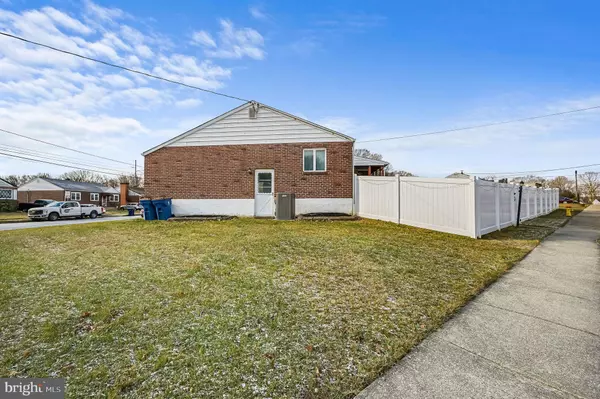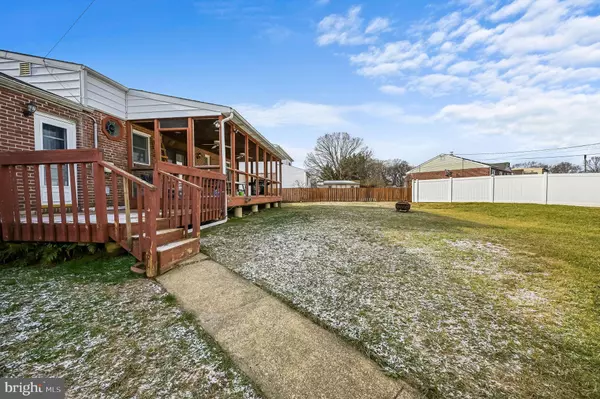2 Beds
1 Bath
1,250 SqFt
2 Beds
1 Bath
1,250 SqFt
Key Details
Property Type Single Family Home
Sub Type Detached
Listing Status Pending
Purchase Type For Sale
Square Footage 1,250 sqft
Price per Sqft $215
Subdivision Rosemont
MLS Listing ID DENC2074234
Style Ranch/Rambler
Bedrooms 2
Full Baths 1
HOA Y/N N
Abv Grd Liv Area 1,250
Originating Board BRIGHT
Year Built 1956
Annual Tax Amount $2,282
Tax Year 2024
Lot Size 8,712 Sqft
Acres 0.2
Lot Dimensions 118.70 x 100.00
Property Description
Location
State DE
County New Castle
Area Elsmere/Newport/Pike Creek (30903)
Zoning 19R1
Rooms
Basement Partially Finished
Main Level Bedrooms 2
Interior
Hot Water Electric
Heating Heat Pump(s)
Cooling Central A/C
Fireplaces Number 1
Fireplace Y
Heat Source Electric
Exterior
Parking Features Garage - Front Entry
Garage Spaces 2.0
Water Access N
Accessibility None
Attached Garage 2
Total Parking Spaces 2
Garage Y
Building
Story 1
Foundation Permanent
Sewer Public Sewer
Water Public
Architectural Style Ranch/Rambler
Level or Stories 1
Additional Building Above Grade, Below Grade
New Construction N
Schools
School District Red Clay Consolidated
Others
Senior Community No
Tax ID 19-005.00-321
Ownership Fee Simple
SqFt Source Assessor
Acceptable Financing Cash, FHA, USDA, VA, Conventional
Listing Terms Cash, FHA, USDA, VA, Conventional
Financing Cash,FHA,USDA,VA,Conventional
Special Listing Condition Standard

"My job is to find and attract mastery-based agents to the office, protect the culture, and make sure everyone is happy! "
3801 Kennett Pike Suite D200, Greenville, Delaware, 19807, United States





