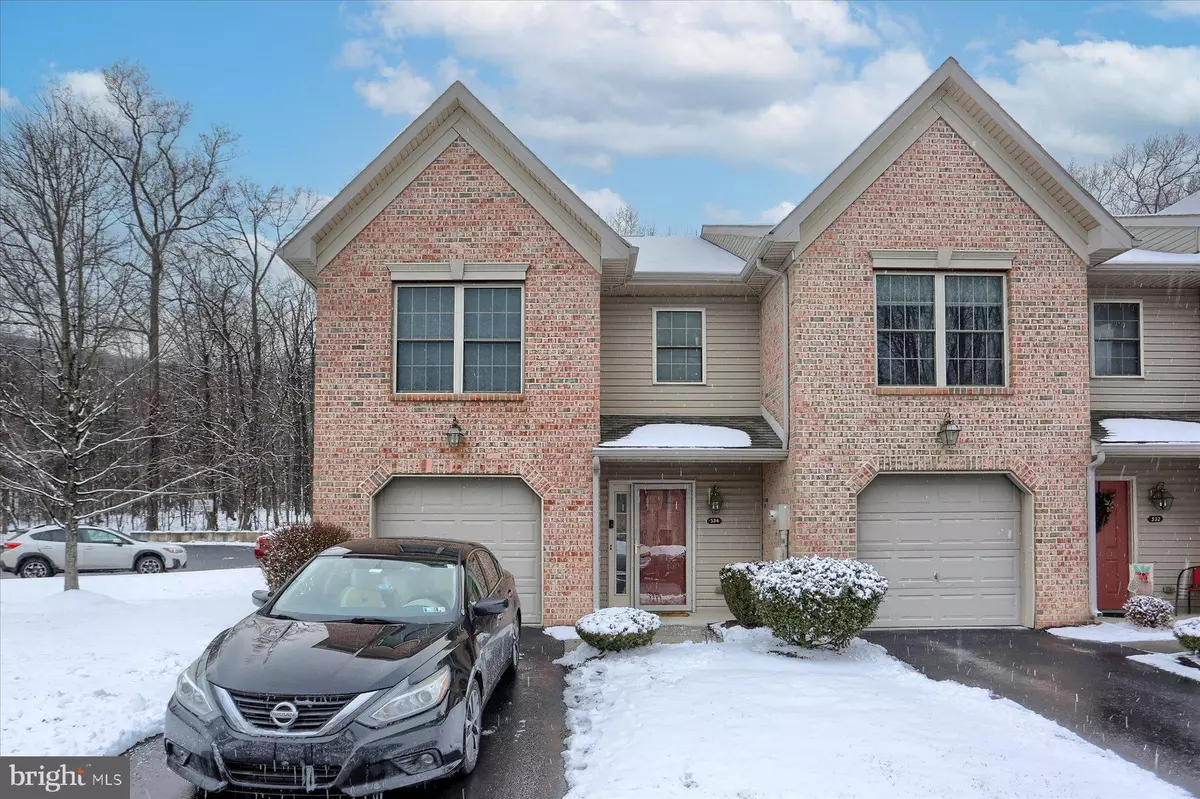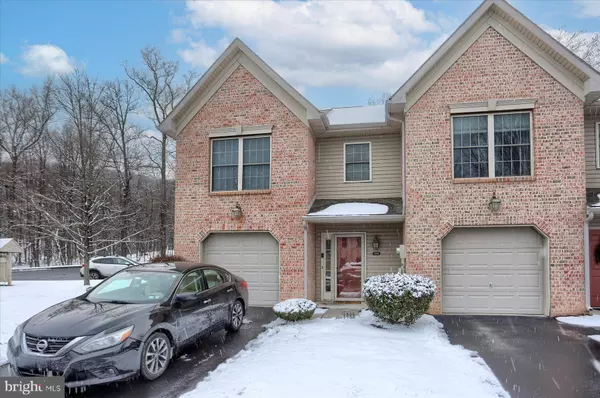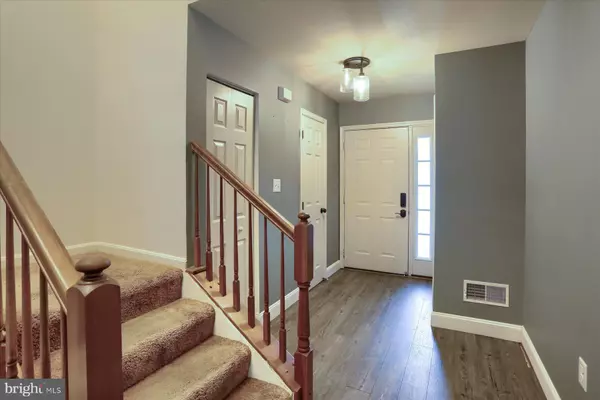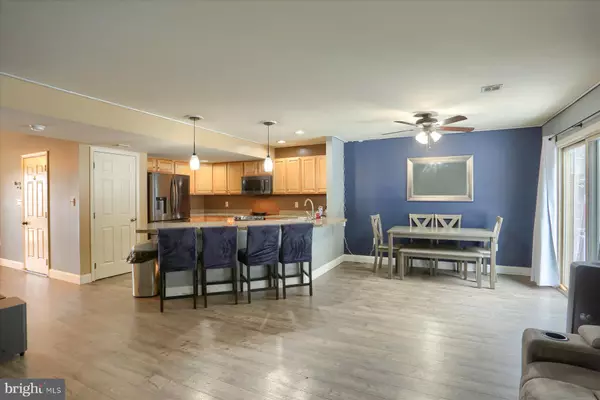3 Beds
3 Baths
1,604 SqFt
3 Beds
3 Baths
1,604 SqFt
Key Details
Property Type Condo
Sub Type Condo/Co-op
Listing Status Pending
Purchase Type For Sale
Square Footage 1,604 sqft
Price per Sqft $167
Subdivision Park View At Waverly
MLS Listing ID PADA2040908
Style Traditional
Bedrooms 3
Full Baths 2
Half Baths 1
Condo Fees $175/mo
HOA Y/N N
Abv Grd Liv Area 1,604
Originating Board BRIGHT
Year Built 2007
Annual Tax Amount $4,461
Tax Year 2024
Property Description
Location
State PA
County Dauphin
Area Susquehanna Twp (14062)
Zoning R07 CONDOMINIUM
Rooms
Other Rooms Living Room, Dining Room, Primary Bedroom, Bedroom 2, Bedroom 3, Kitchen, Laundry, Bathroom 2, Primary Bathroom, Half Bath
Interior
Hot Water Electric
Heating Forced Air
Cooling Central A/C
Inclusions Ring Doorbell, Kitchen Refrigerator, Washer, Dryer
Fireplace N
Heat Source Electric
Laundry Upper Floor
Exterior
Exterior Feature Patio(s)
Parking Features Garage - Front Entry
Garage Spaces 2.0
Amenities Available Exercise Room
Water Access N
View Trees/Woods
Accessibility Level Entry - Main
Porch Patio(s)
Attached Garage 1
Total Parking Spaces 2
Garage Y
Building
Story 2
Foundation Slab
Sewer Public Sewer
Water Public
Architectural Style Traditional
Level or Stories 2
Additional Building Above Grade, Below Grade
New Construction N
Schools
Elementary Schools Thomas W Holtzman Elementary School
Middle Schools Susquehanna Township
High Schools Susquehanna Township
School District Susquehanna Township
Others
Pets Allowed Y
HOA Fee Include Common Area Maintenance,Lawn Maintenance,Snow Removal,Ext Bldg Maint
Senior Community No
Tax ID 62-087-257-000-0000
Ownership Condominium
Acceptable Financing Cash, Conventional
Listing Terms Cash, Conventional
Financing Cash,Conventional
Special Listing Condition Standard
Pets Allowed Number Limit, Cats OK, Dogs OK

"My job is to find and attract mastery-based agents to the office, protect the culture, and make sure everyone is happy! "
3801 Kennett Pike Suite D200, Greenville, Delaware, 19807, United States





