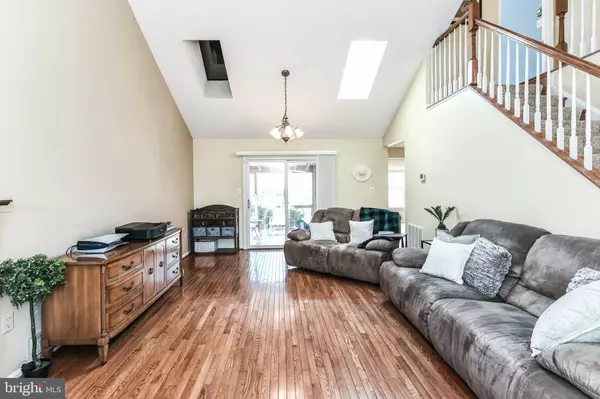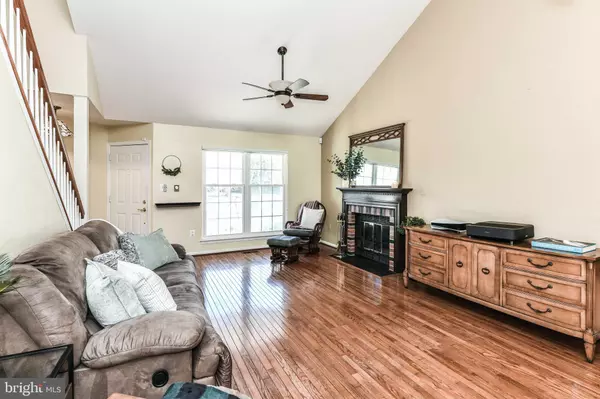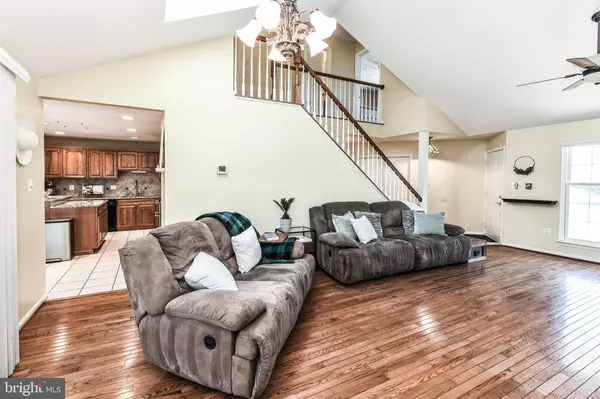4 Beds
3 Baths
2,480 SqFt
4 Beds
3 Baths
2,480 SqFt
Key Details
Property Type Single Family Home
Sub Type Detached
Listing Status Coming Soon
Purchase Type For Rent
Square Footage 2,480 sqft
Subdivision Countryside
MLS Listing ID VALO2085912
Style Colonial
Bedrooms 4
Full Baths 2
Half Baths 1
HOA Y/N Y
Abv Grd Liv Area 2,158
Originating Board BRIGHT
Year Built 1984
Lot Size 7,405 Sqft
Acres 0.17
Property Description
Location
State VA
County Loudoun
Zoning 18
Rooms
Other Rooms Living Room, Primary Bedroom, Bedroom 2, Bedroom 3, Kitchen, Game Room, Bedroom 1, Other
Basement Partially Finished
Main Level Bedrooms 2
Interior
Interior Features Kitchen - Island, Kitchen - Table Space, Combination Kitchen/Dining, Kitchen - Eat-In, Wood Floors, Primary Bath(s), Entry Level Bedroom, Upgraded Countertops, WhirlPool/HotTub, Floor Plan - Open, Ceiling Fan(s), Window Treatments, Recessed Lighting, Bathroom - Soaking Tub, Built-Ins
Hot Water Electric
Heating Heat Pump(s)
Cooling Central A/C, Ceiling Fan(s)
Fireplaces Number 1
Fireplaces Type Mantel(s), Screen, Non-Functioning
Equipment Dishwasher, Disposal, Dryer, Washer, Refrigerator, Icemaker, Microwave, Freezer, Oven - Double, Oven/Range - Electric, Water Conditioner - Owned, Water Dispenser, Water Heater
Fireplace Y
Window Features Skylights
Appliance Dishwasher, Disposal, Dryer, Washer, Refrigerator, Icemaker, Microwave, Freezer, Oven - Double, Oven/Range - Electric, Water Conditioner - Owned, Water Dispenser, Water Heater
Heat Source Electric
Exterior
Exterior Feature Deck(s), Screened, Porch(es), Enclosed
Parking Features Garage Door Opener, Garage - Front Entry
Garage Spaces 1.0
Fence Rear
Amenities Available Basketball Courts, Bike Trail, Common Grounds, Jog/Walk Path, Pool - Outdoor, Tennis Courts, Tot Lots/Playground, Picnic Area, Meeting Room
Water Access N
Accessibility None
Porch Deck(s), Screened, Porch(es), Enclosed
Attached Garage 1
Total Parking Spaces 1
Garage Y
Building
Lot Description Backs to Trees
Story 3
Foundation Slab
Sewer Public Sewer
Water Public
Architectural Style Colonial
Level or Stories 3
Additional Building Above Grade, Below Grade
New Construction N
Schools
Elementary Schools Countryside
Middle Schools River Bend
High Schools Potomac Falls
School District Loudoun County Public Schools
Others
Pets Allowed Y
HOA Fee Include Recreation Facility,Pool(s),Trash
Senior Community No
Tax ID 027283345000
Ownership Other
SqFt Source Assessor
Pets Allowed Case by Case Basis, Breed Restrictions, Number Limit

"My job is to find and attract mastery-based agents to the office, protect the culture, and make sure everyone is happy! "
3801 Kennett Pike Suite D200, Greenville, Delaware, 19807, United States





