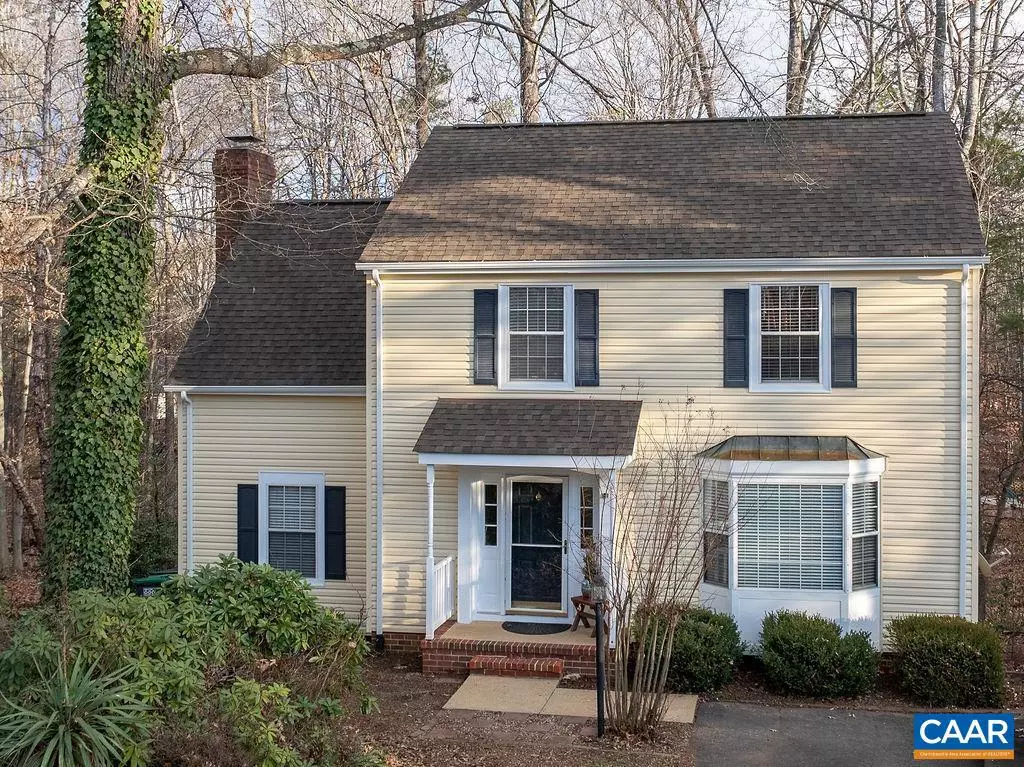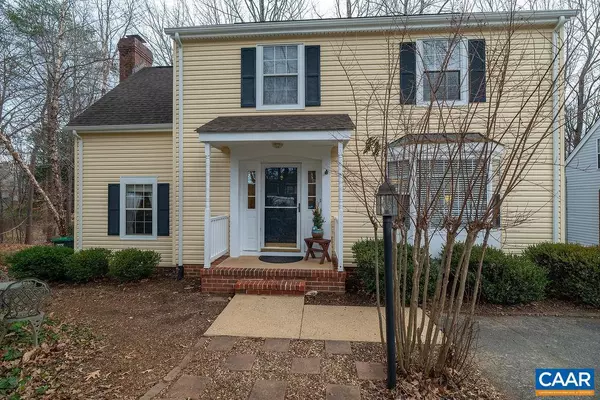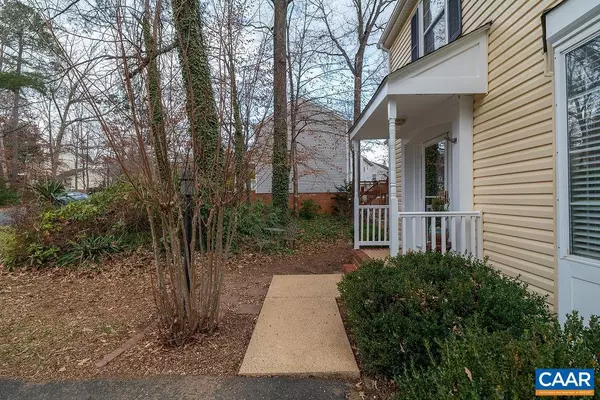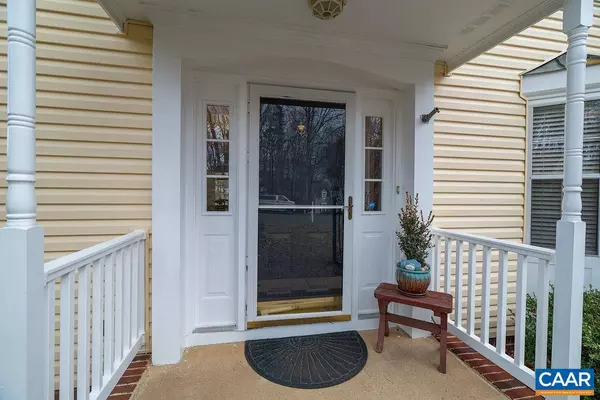4 Beds
4 Baths
2,285 SqFt
4 Beds
4 Baths
2,285 SqFt
OPEN HOUSE
Sat Jan 18, 10:00am - 12:00pm
Key Details
Property Type Single Family Home
Sub Type Detached
Listing Status Active
Purchase Type For Sale
Square Footage 2,285 sqft
Price per Sqft $222
Subdivision Forest Lakes
MLS Listing ID 659863
Style Colonial
Bedrooms 4
Full Baths 3
Half Baths 1
Condo Fees $71
HOA Fees $333/qua
HOA Y/N Y
Abv Grd Liv Area 1,772
Originating Board CAAR
Year Built 1989
Annual Tax Amount $3,729
Tax Year 2024
Lot Size 10,890 Sqft
Acres 0.25
Property Description
Location
State VA
County Albemarle
Zoning R
Rooms
Other Rooms Living Room, Dining Room, Kitchen, Family Room, Laundry, Bonus Room, Full Bath, Half Bath, Additional Bedroom
Basement Heated, Interior Access, Outside Entrance, Partially Finished, Walkout Level, Windows
Interior
Heating Heat Pump(s)
Cooling Heat Pump(s)
Flooring Carpet, Ceramic Tile, Hardwood, Laminated, Vinyl
Fireplaces Type Wood
Inclusions Refrigerator, oven/range.
Equipment Washer/Dryer Hookups Only
Fireplace N
Appliance Washer/Dryer Hookups Only
Exterior
Amenities Available Club House, Tot Lots/Playground, Tennis Courts, Lake, Swimming Pool, Jog/Walk Path
Roof Type Composite
Accessibility None
Garage N
Building
Story 2
Foundation Block
Sewer Public Sewer
Water Public
Architectural Style Colonial
Level or Stories 2
Additional Building Above Grade, Below Grade
New Construction N
Schools
Elementary Schools Baker-Butler
High Schools Albemarle
School District Albemarle County Public Schools
Others
HOA Fee Include Pool(s)
Ownership Other
Special Listing Condition Standard

"My job is to find and attract mastery-based agents to the office, protect the culture, and make sure everyone is happy! "
3801 Kennett Pike Suite D200, Greenville, Delaware, 19807, United States





