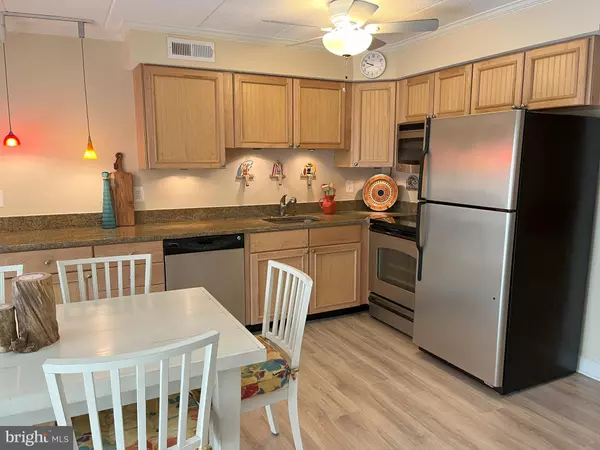2 Beds
2 Baths
880 SqFt
2 Beds
2 Baths
880 SqFt
OPEN HOUSE
Sat Jan 18, 11:00am - 3:00pm
Key Details
Property Type Condo
Sub Type Condo/Co-op
Listing Status Active
Purchase Type For Sale
Square Footage 880 sqft
Price per Sqft $551
Subdivision None Available
MLS Listing ID MDWO2027800
Style Coastal
Bedrooms 2
Full Baths 2
Condo Fees $448/mo
HOA Y/N N
Abv Grd Liv Area 880
Originating Board BRIGHT
Year Built 1985
Annual Tax Amount $3,649
Tax Year 2024
Lot Dimensions 0.00 x 0.00
Property Description
One owner since new and continually upgraded, this beautiful unit shows tremendous pride of ownership. Two bedroom / two bath unit converted
to an open floor plan with expanded kitchen and dining areas. All aspects of this condo have been remodeled, most recently the addition of easy-to-maintain LVF (Laminated Vinyl Flooring) in all main areas, shiplap accent wall, fully upgraded baths, and the addition of wind rated balcony door and windows.
The kitchen has expanded workspace with a granite countertop, all stainless-steel appliances, stainless-steel sink with a pull-out sprayer faucet, and ceiling fan.
The primary bathroom shower and the main bathroom tub spaces are beautifully tiled, with magnetic hand sprayers/shower heads that make removing sand and cleaning a breeze. All bathroom fixtures are satin nickel, new vanities and sink tops, with chair height toilets. This unit also includes two assigned parking places conveniently located just below in the parking garage, along with a storage bin for your beach chairs .
Salty Sands is a highly sought after complex that is all concrete and has been meticulously maintained. Major improvements have been recently done to the exterior of the building, parking garage/deck, concrete work and new balcony railings and the reserve study is complete. HOA fees are significantly lower than most other comparable communities.
Location
State MD
County Worcester
Area Ocean Block (82)
Zoning R-3
Rooms
Other Rooms Dining Room, Primary Bedroom, Bedroom 2, Kitchen, Family Room, Bathroom 2, Primary Bathroom
Main Level Bedrooms 2
Interior
Interior Features Carpet, Ceiling Fan(s), Crown Moldings, Dining Area, Entry Level Bedroom, Family Room Off Kitchen, Primary Bath(s), Bathroom - Stall Shower, Upgraded Countertops, Window Treatments
Hot Water Electric
Heating Heat Pump(s)
Cooling Central A/C
Flooring Ceramic Tile, Carpet, Laminated
Equipment Microwave, Oven - Self Cleaning, Oven/Range - Electric, Refrigerator, Washer/Dryer Stacked, Water Heater
Fireplace N
Appliance Microwave, Oven - Self Cleaning, Oven/Range - Electric, Refrigerator, Washer/Dryer Stacked, Water Heater
Heat Source Electric
Laundry Dryer In Unit, Washer In Unit
Exterior
Exterior Feature Balcony
Parking Features Other
Garage Spaces 2.0
Parking On Site 2
Amenities Available None
Water Access N
Accessibility None
Porch Balcony
Total Parking Spaces 2
Garage Y
Building
Story 1
Unit Features Garden 1 - 4 Floors
Sewer Public Sewer
Water Public
Architectural Style Coastal
Level or Stories 1
Additional Building Above Grade, Below Grade
Structure Type Dry Wall
New Construction N
Schools
School District Worcester County Public Schools
Others
Pets Allowed N
HOA Fee Include Common Area Maintenance,Ext Bldg Maint,Insurance,Management,Reserve Funds,Road Maintenance
Senior Community No
Tax ID 2410285836
Ownership Condominium
Special Listing Condition Standard

"My job is to find and attract mastery-based agents to the office, protect the culture, and make sure everyone is happy! "
3801 Kennett Pike Suite D200, Greenville, Delaware, 19807, United States





