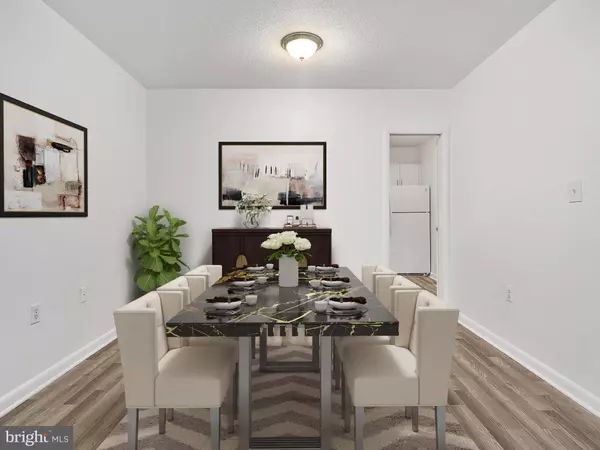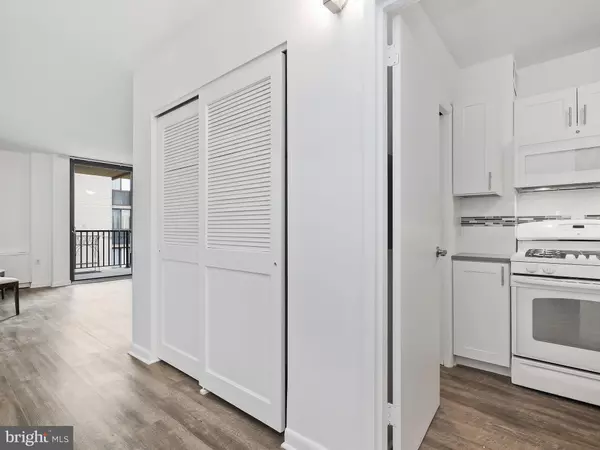2 Beds
2 Baths
1,061 SqFt
2 Beds
2 Baths
1,061 SqFt
Key Details
Property Type Condo
Sub Type Condo/Co-op
Listing Status Active
Purchase Type For Sale
Square Footage 1,061 sqft
Price per Sqft $320
Subdivision Riviera Of Chevy Chase
MLS Listing ID MDMC2148056
Style Unit/Flat
Bedrooms 2
Full Baths 2
Condo Fees $1,231/mo
HOA Y/N N
Abv Grd Liv Area 1,061
Originating Board BRIGHT
Year Built 1966
Annual Tax Amount $27
Tax Year 2024
Property Description
Step inside to discover a spacious open layout that seamlessly connects the living and dining areas, making it ideal for both relaxation and entertaining. Large windows frame captivating city views, filling the space with natural light and providing a picturesque backdrop to your daily life.
The modern kitchen is equipped with high-end appliances and ample storage. Each of the two bedrooms offers a serene retreat, with the master suite featuring an en-suite bathroom for added privacy.
Enjoy your morning coffee or evening wine on the private balcony, or take advantage of the building's common outdoor spaces, including a roof deck with a barbecue area. Residents have access to an array of amenities, such as a club house, media/recreation room, resident's lounge, and a fully equipped gym.
Security and convenience are paramount, with on-site security staff, assigned parking in an attached garage, and a full-time concierge service. Laundry facilities on every floor add to the ease of living in this exceptional building.
Don't miss the opportunity to make this condo your urban sanctuary, where style meets convenience in one of the most desirable locations.
(FYI, Painting and Bathroom updates currently in progress!)
Location
State MD
County Montgomery
Zoning XXX
Rooms
Basement Other
Main Level Bedrooms 2
Interior
Hot Water Other
Heating Radiant
Cooling Central A/C
Furnishings No
Fireplace N
Heat Source Electric
Laundry Common, Shared
Exterior
Parking Features Garage - Front Entry, Garage Door Opener
Garage Spaces 2.0
Amenities Available Billiard Room, Common Grounds, Concierge, Exercise Room, Elevator, Fitness Center, Laundry Facilities, Meeting Room, Party Room, Pool - Outdoor, Pool - Rooftop, Security, Swimming Pool
Water Access N
Accessibility Elevator
Total Parking Spaces 2
Garage Y
Building
Story 7
Unit Features Hi-Rise 9+ Floors
Sewer Public Sewer
Water Public
Architectural Style Unit/Flat
Level or Stories 7
Additional Building Above Grade, Below Grade
New Construction N
Schools
Elementary Schools Chevy Chase
Middle Schools Chevy Chase Elementary School
High Schools Bethesda-Chevy Chase
School District Montgomery County Public Schools
Others
Pets Allowed N
HOA Fee Include Cable TV,Electricity,Gas,Heat,Snow Removal,Trash,Water,Pool(s),Common Area Maintenance,Air Conditioning
Senior Community No
Tax ID 160701897384
Ownership Condominium
Special Listing Condition Standard

"My job is to find and attract mastery-based agents to the office, protect the culture, and make sure everyone is happy! "
3801 Kennett Pike Suite D200, Greenville, Delaware, 19807, United States





