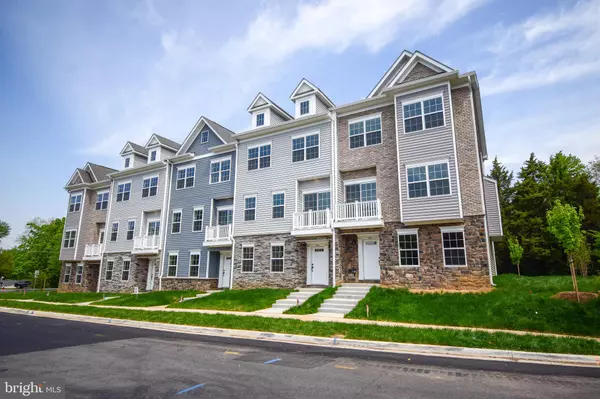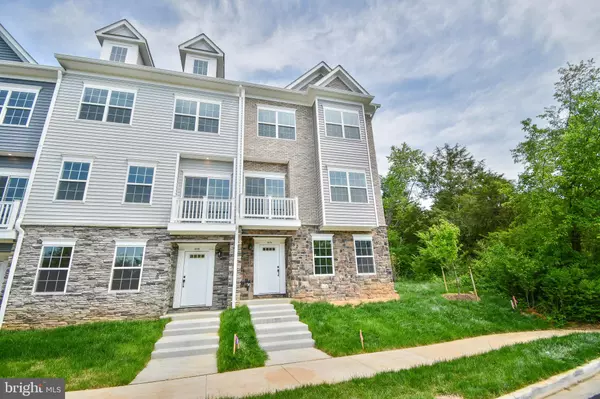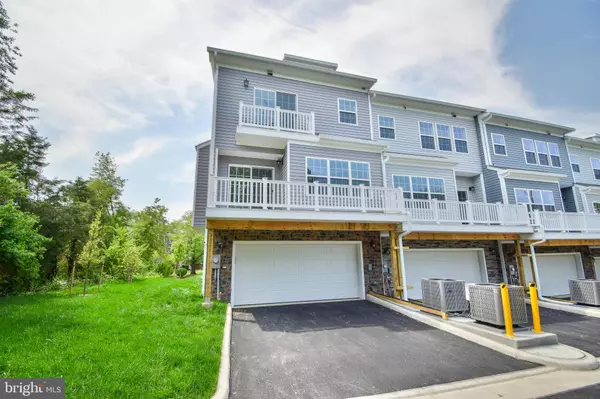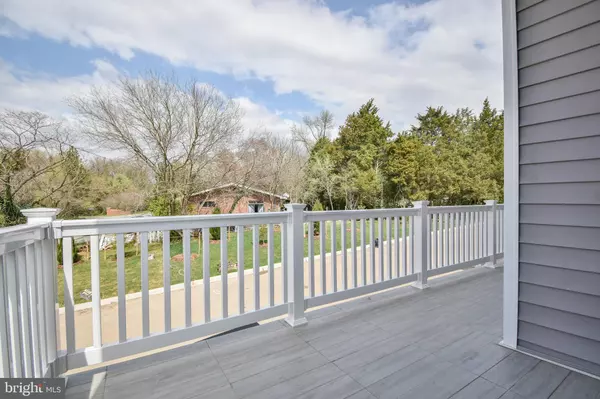3 Beds
4 Baths
2,143 SqFt
3 Beds
4 Baths
2,143 SqFt
Key Details
Property Type Townhouse
Sub Type End of Row/Townhouse
Listing Status Active
Purchase Type For Rent
Square Footage 2,143 sqft
Subdivision None Available
MLS Listing ID VAFX2217534
Style Colonial
Bedrooms 3
Full Baths 2
Half Baths 2
HOA Fees $156/mo
HOA Y/N Y
Abv Grd Liv Area 2,143
Originating Board BRIGHT
Year Built 2021
Lot Size 2,290 Sqft
Acres 0.05
Property Description
Welcome to this beautiful and well-maintained townhouse in Alexandria, VA! This stunning property features 3 bedrooms, 2 full bathrooms, and 2 half bathrooms, offering ample space and comfort for you and your loved ones. With a total area of 2,143 square feet, this charming home is perfect for those seeking a spacious and modern living space.
The townhouse was built in 2021 and boasts a 2-car garage, providing convenient parking and storage space. Inside, you'll find a thoughtfully designed layout with a primary bedroom on the Upper 2 level, along with Bedroom 2 on the same floor. The townhouse features gorgeous wood floors, built-in elements, and an elegant dining area, adding character and charm to the space.
The modern kitchen is equipped with high-quality appliances, including a dishwasher, disposal, and Energy Star refrigerator, making meal preparation a breeze. The townhouse also boasts full-size washer and dryer units, allowing you to handle laundry with ease.
Located in the desirable Mount Vernon area, this property offers a peaceful residential setting while being conveniently close to various amenities, schools, parks, and transportation options.
Don't miss out on this fantastic townhouse rental! Contact us today to schedule a viewing and make 8278 Safarian Way your new home.
Location
State VA
County Fairfax
Zoning 212
Rooms
Other Rooms Living Room, Dining Room, Primary Bedroom, Bedroom 2, Kitchen, Family Room, Loft, Office, Recreation Room, Bathroom 2, Bathroom 3, Primary Bathroom
Interior
Interior Features Air Filter System, Breakfast Area, Built-Ins, Carpet, Dining Area, Efficiency, Family Room Off Kitchen, Floor Plan - Open, Formal/Separate Dining Room, Kitchen - Gourmet, Kitchen - Island, Primary Bath(s), Recessed Lighting, Bathroom - Soaking Tub, Store/Office, Walk-in Closet(s), Upgraded Countertops, Bathroom - Tub Shower, Wood Floors
Hot Water Electric
Heating Forced Air
Cooling Central A/C
Equipment Built-In Microwave, Dishwasher, Disposal, Energy Efficient Appliances, ENERGY STAR Refrigerator, Exhaust Fan, Icemaker, Refrigerator, Stainless Steel Appliances, Stove, Water Dispenser, Water Heater - High-Efficiency, Water Heater - Tankless
Fireplace N
Window Features Double Hung,Energy Efficient,Low-E
Appliance Built-In Microwave, Dishwasher, Disposal, Energy Efficient Appliances, ENERGY STAR Refrigerator, Exhaust Fan, Icemaker, Refrigerator, Stainless Steel Appliances, Stove, Water Dispenser, Water Heater - High-Efficiency, Water Heater - Tankless
Heat Source Electric
Exterior
Parking Features Garage - Rear Entry
Garage Spaces 2.0
Water Access N
Roof Type Architectural Shingle
Accessibility None
Attached Garage 2
Total Parking Spaces 2
Garage Y
Building
Story 4
Foundation Slab
Sewer Public Sewer
Water Public
Architectural Style Colonial
Level or Stories 4
Additional Building Above Grade, Below Grade
New Construction N
Schools
School District Fairfax County Public Schools
Others
Pets Allowed Y
HOA Fee Include Trash,Snow Removal
Senior Community No
Tax ID 1013 38 0001
Ownership Other
SqFt Source Assessor
Security Features Electric Alarm
Pets Allowed Case by Case Basis

"My job is to find and attract mastery-based agents to the office, protect the culture, and make sure everyone is happy! "
3801 Kennett Pike Suite D200, Greenville, Delaware, 19807, United States





