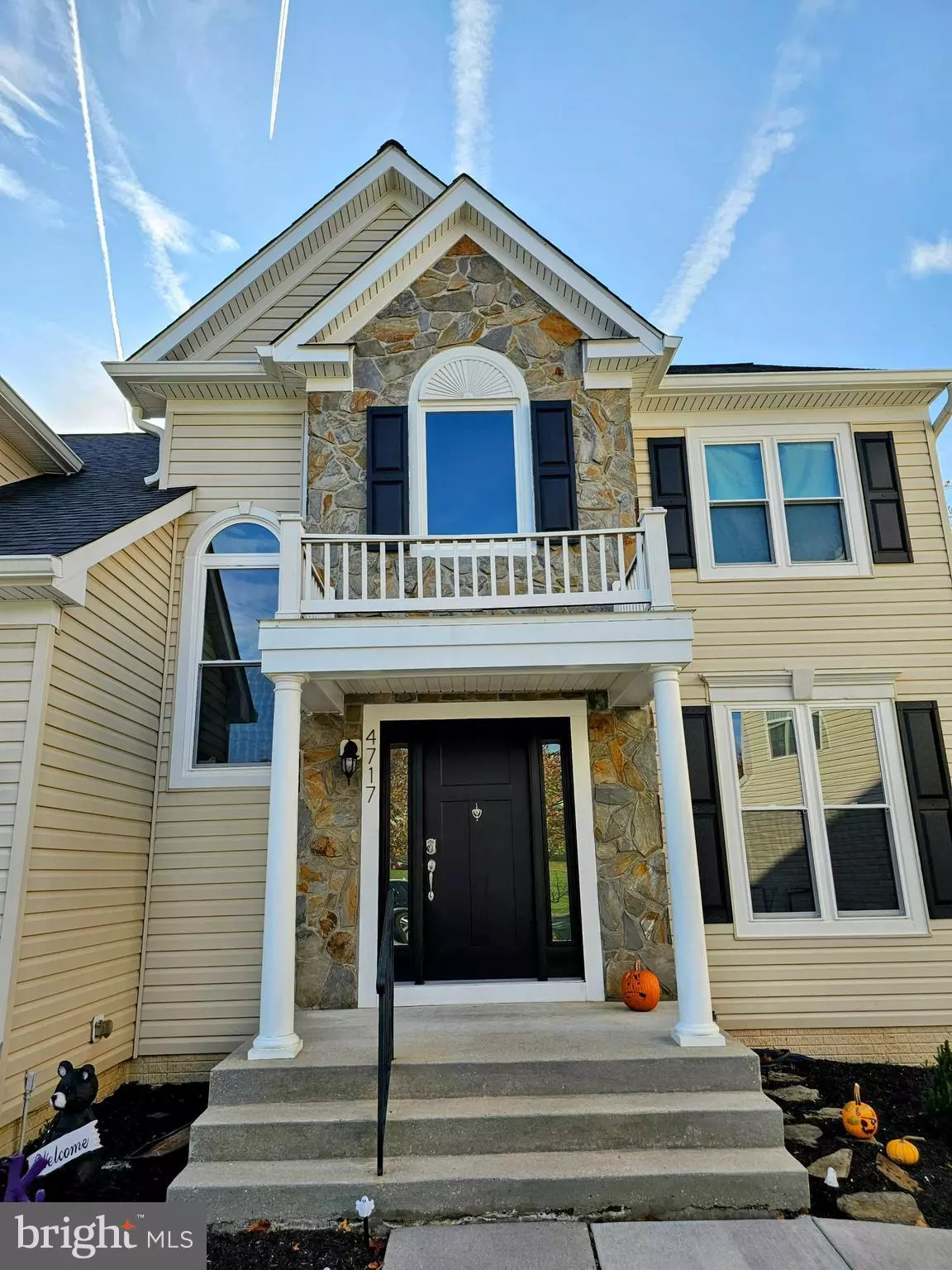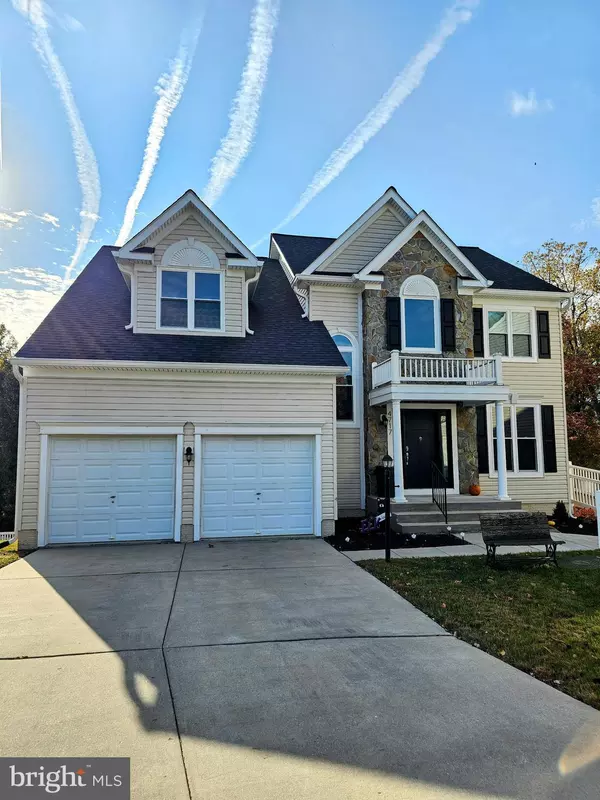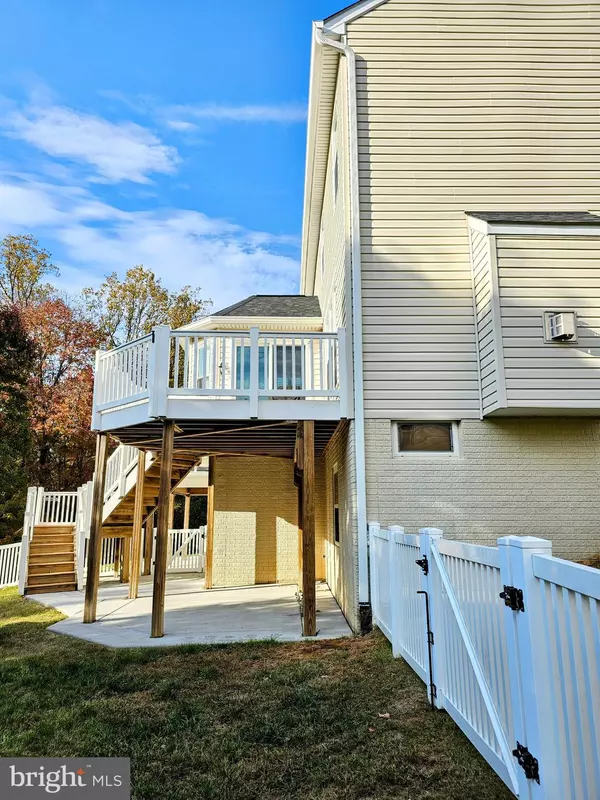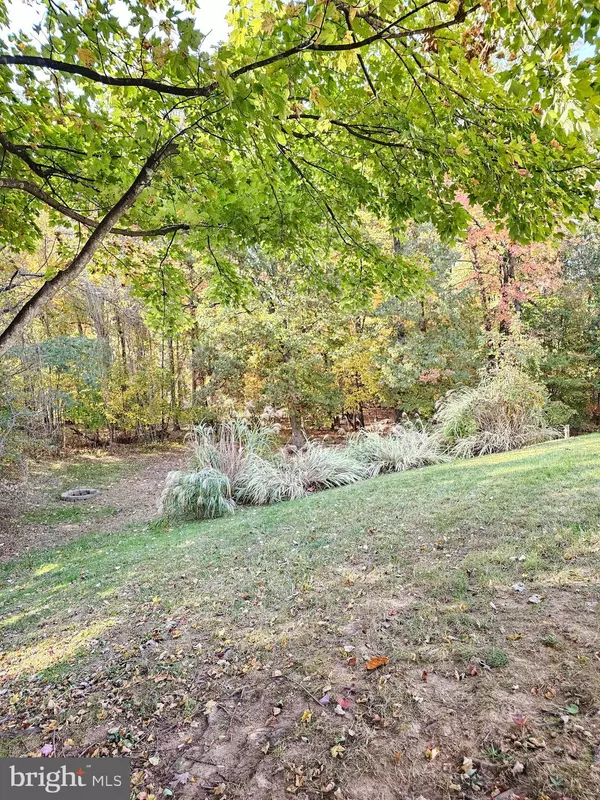5 Beds
4 Baths
2,560 SqFt
5 Beds
4 Baths
2,560 SqFt
Key Details
Property Type Single Family Home
Sub Type Detached
Listing Status Coming Soon
Purchase Type For Sale
Square Footage 2,560 sqft
Price per Sqft $246
Subdivision Rossville
MLS Listing ID MDBC2115180
Style Colonial
Bedrooms 5
Full Baths 3
Half Baths 1
HOA Fees $25/mo
HOA Y/N Y
Abv Grd Liv Area 2,560
Originating Board BRIGHT
Year Built 2006
Annual Tax Amount $5,901
Tax Year 2024
Lot Size 1.600 Acres
Acres 1.6
Property Description
WOW! THIS HOME HAS IT ALL. 1.6 ACRES BACKING TO WOODS WITH A REAR DECK AND PATIO. BEAUTIFUL OPEN FLOOR PLAN FACING OPEN COMMON AREAS. 5 BEDS 3 1/2 BATHS, KITCHEN WITH GRANITE OPEN TO FAMILY ROOM, BREAKFAST ROOM ADDITION, DECK & STAIRS TO LARGE FENCED YARD. MASTER W/ 2 WALKIN CLOSETS, CERAMIC BATH W/ DUAL VANITIES, SEP. TUB & SHOWER, 2 LAUNDRY ROOMS, FULL BASEMENT SUITE W/ BED, BATH, KITCHEN, LAUNDRY, FULL WINDOWS & WALKOUT! PERFECT FOR AN IN-LAW SUITE OR EXTRA ENTERTAINING SPACE! 2024 ALL NEW WINDOWS, FURNACE, GUTTERS, FLASHING, FRONT DOOR AND KITCHEN SLIDERS! 2018 NEW ROOF AND SOLAR PANELS. AND DONT FORGET A HOME GENERATOR! A MUST SEE!!
Location
State MD
County Baltimore
Zoning COUNTY
Rooms
Other Rooms Living Room, Dining Room, Primary Bedroom, Bedroom 2, Bedroom 3, Bedroom 4, Bedroom 5, Kitchen, Game Room, Family Room, Foyer, Sun/Florida Room
Basement Connecting Stairway, Fully Finished, Heated, Improved, Interior Access, Outside Entrance, Rear Entrance, Walkout Level, Windows
Interior
Interior Features Family Room Off Kitchen, Kitchen - Gourmet, Dining Area, Kitchen - Island, Breakfast Area, Primary Bath(s), Chair Railings, Upgraded Countertops, Crown Moldings, Window Treatments, Wood Floors
Hot Water Natural Gas
Heating Forced Air
Cooling Central A/C
Flooring Carpet, Hardwood
Fireplaces Number 1
Inclusions Solar Panels - rear
Equipment Dishwasher, Disposal, Dryer, Microwave, Oven/Range - Electric, Refrigerator, Washer
Fireplace Y
Appliance Dishwasher, Disposal, Dryer, Microwave, Oven/Range - Electric, Refrigerator, Washer
Heat Source Natural Gas
Exterior
Exterior Feature Patio(s), Deck(s), Porch(es)
Parking Features Garage - Front Entry, Inside Access
Garage Spaces 6.0
Fence Rear, Fully
Water Access N
View Trees/Woods
Roof Type Shingle
Accessibility Other, Elevator, Mobility Improvements
Porch Patio(s), Deck(s), Porch(es)
Attached Garage 2
Total Parking Spaces 6
Garage Y
Building
Lot Description Backs to Trees
Story 3
Foundation Concrete Perimeter
Sewer Public Sewer
Water Public
Architectural Style Colonial
Level or Stories 3
Additional Building Above Grade
Structure Type Dry Wall
New Construction N
Schools
School District Baltimore County Public Schools
Others
Pets Allowed Y
Senior Community No
Tax ID 04142400006937
Ownership Fee Simple
SqFt Source Estimated
Security Features Electric Alarm
Acceptable Financing Cash, Conventional, FHA, VA
Listing Terms Cash, Conventional, FHA, VA
Financing Cash,Conventional,FHA,VA
Special Listing Condition Standard
Pets Allowed No Pet Restrictions

"My job is to find and attract mastery-based agents to the office, protect the culture, and make sure everyone is happy! "
3801 Kennett Pike Suite D200, Greenville, Delaware, 19807, United States





