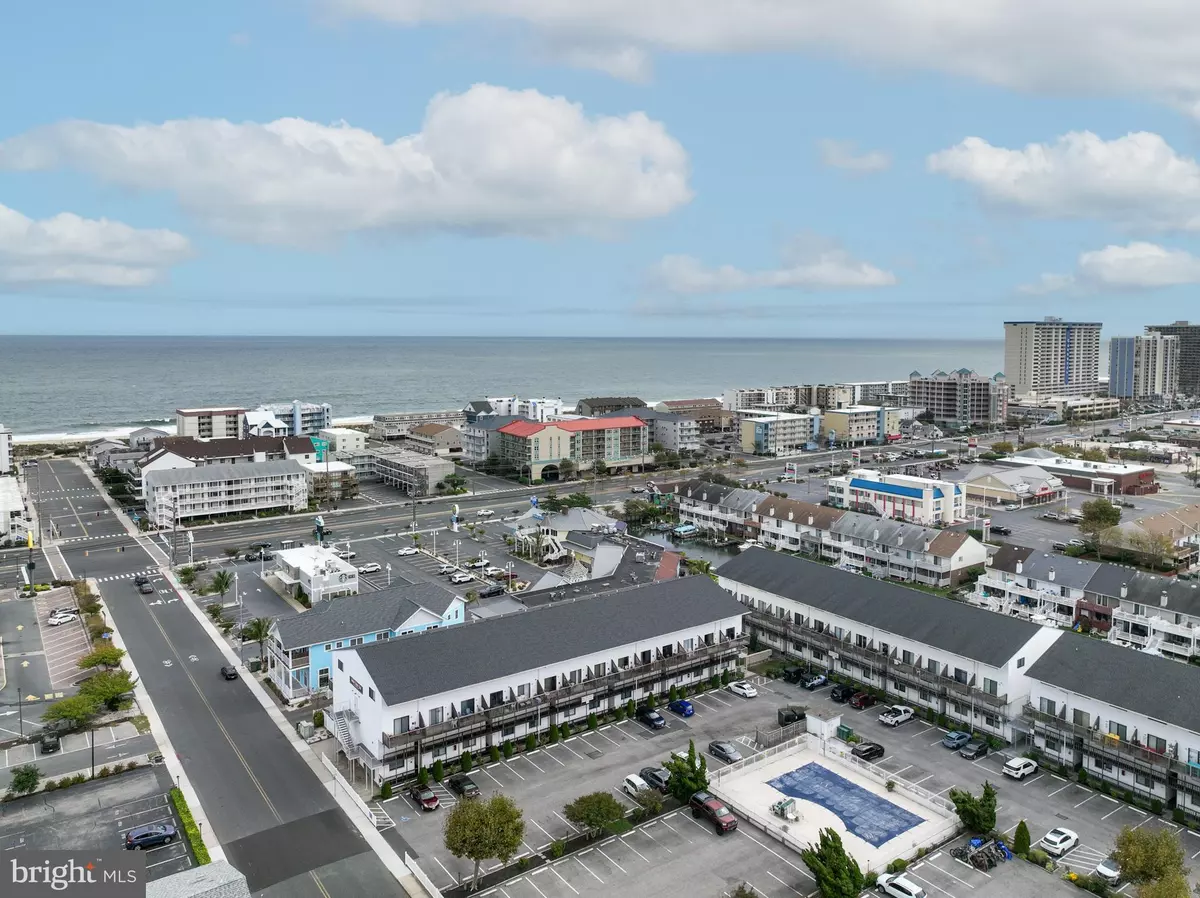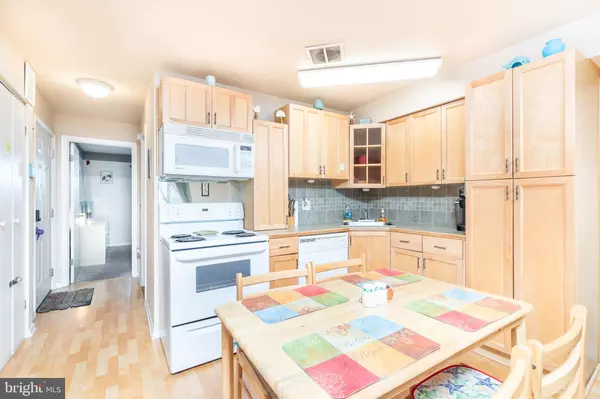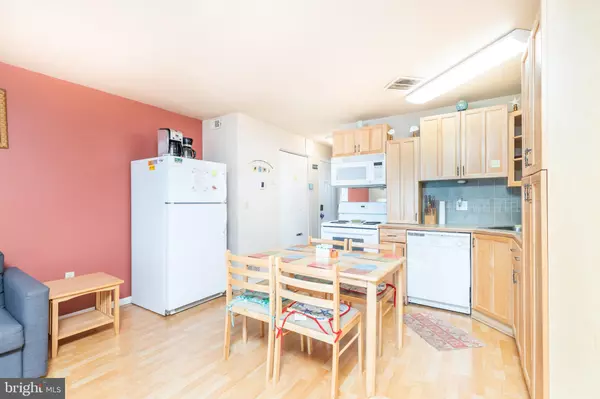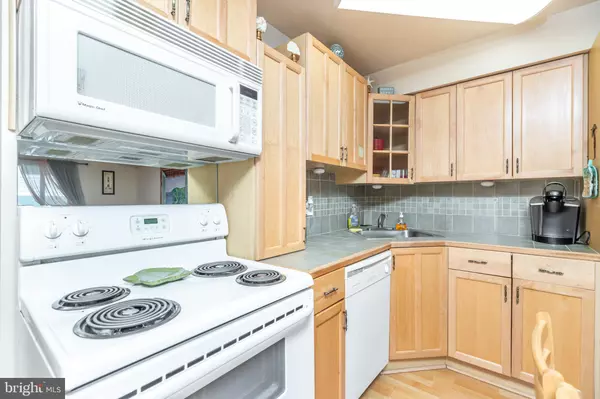1 Bed
1 Bath
585 SqFt
1 Bed
1 Bath
585 SqFt
Key Details
Property Type Condo
Sub Type Condo/Co-op
Listing Status Active
Purchase Type For Sale
Square Footage 585 sqft
Price per Sqft $418
Subdivision None Available
MLS Listing ID MDWO2027838
Style Coastal
Bedrooms 1
Full Baths 1
Condo Fees $900/qua
HOA Y/N N
Abv Grd Liv Area 585
Originating Board BRIGHT
Year Built 1984
Annual Tax Amount $1,927
Tax Year 2024
Lot Dimensions 0.00 x 0.00
Property Description
Location
State MD
County Worcester
Area Bayside Interior (83)
Zoning B1-R2
Rooms
Main Level Bedrooms 1
Interior
Interior Features Combination Kitchen/Living
Hot Water Electric
Heating Forced Air
Cooling Central A/C
Equipment Microwave, Dryer, Washer, Exhaust Fan, Refrigerator, Oven/Range - Electric
Furnishings Yes
Fireplace N
Appliance Microwave, Dryer, Washer, Exhaust Fan, Refrigerator, Oven/Range - Electric
Heat Source Electric
Exterior
Garage Spaces 1.0
Amenities Available Pool - Outdoor
Water Access N
Accessibility None
Total Parking Spaces 1
Garage N
Building
Story 1
Unit Features Garden 1 - 4 Floors
Sewer Public Sewer
Water Public
Architectural Style Coastal
Level or Stories 1
Additional Building Above Grade, Below Grade
New Construction N
Schools
School District Worcester County Public Schools
Others
Pets Allowed Y
HOA Fee Include Common Area Maintenance,Ext Bldg Maint,Insurance,Pool(s),Trash,Lawn Maintenance,Management,Pier/Dock Maintenance,Snow Removal,Reserve Funds
Senior Community No
Tax ID 2410267277
Ownership Condominium
Special Listing Condition Standard
Pets Allowed Cats OK, Dogs OK

"My job is to find and attract mastery-based agents to the office, protect the culture, and make sure everyone is happy! "
3801 Kennett Pike Suite D200, Greenville, Delaware, 19807, United States





