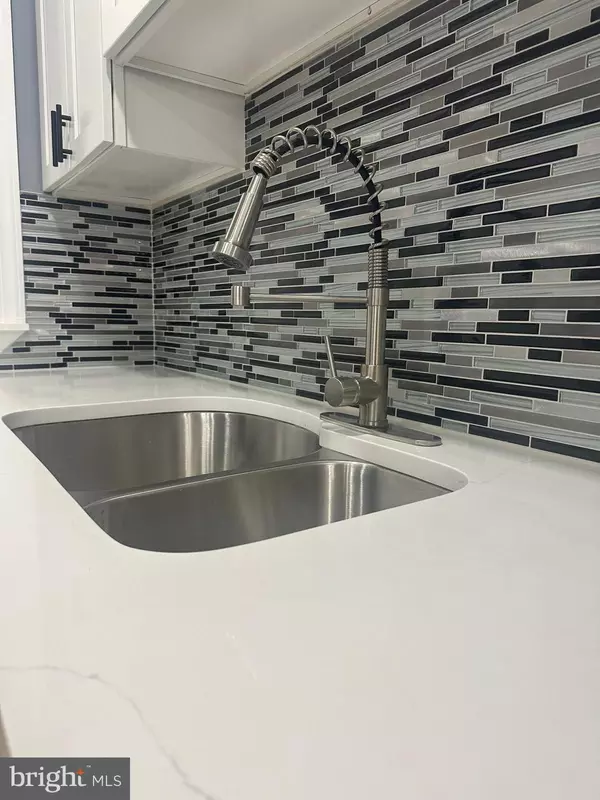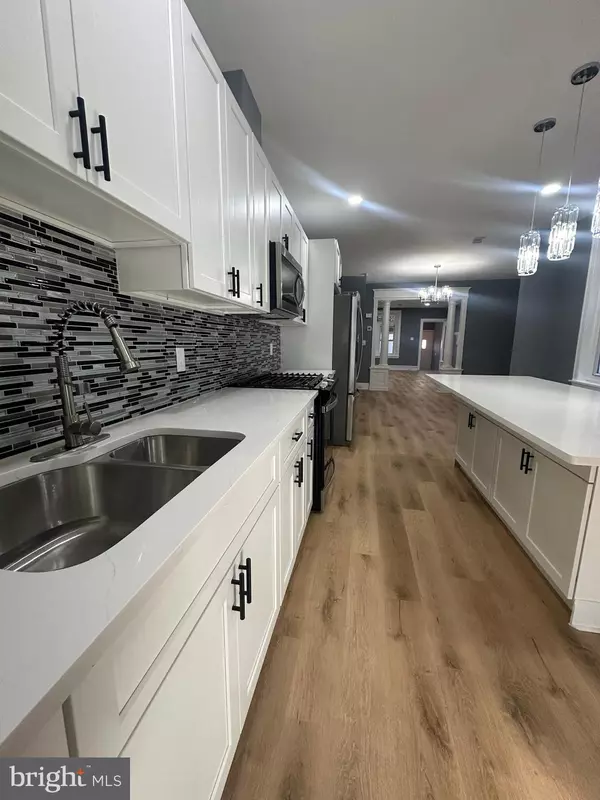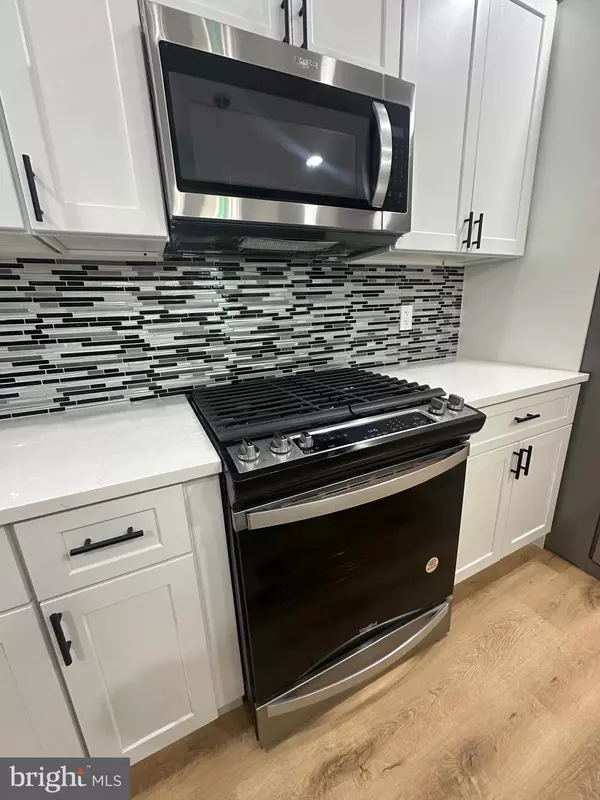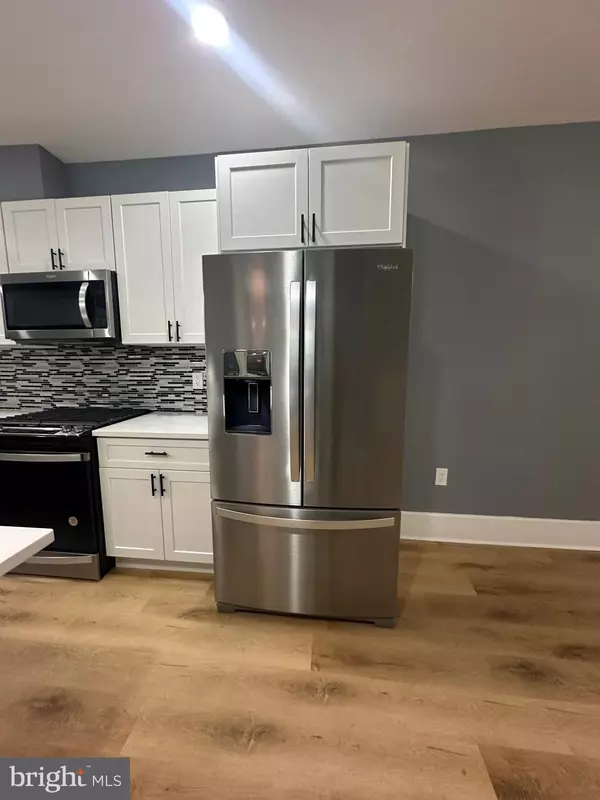4 Beds
3 Baths
1,650 SqFt
4 Beds
3 Baths
1,650 SqFt
Key Details
Property Type Townhouse
Sub Type Interior Row/Townhouse
Listing Status Active
Purchase Type For Sale
Square Footage 1,650 sqft
Price per Sqft $224
Subdivision Spruce Hill
MLS Listing ID PAPH2436064
Style Traditional
Bedrooms 4
Full Baths 3
HOA Y/N N
Abv Grd Liv Area 1,650
Originating Board BRIGHT
Year Built 1925
Annual Tax Amount $3,030
Tax Year 2024
Lot Size 1,504 Sqft
Acres 0.03
Lot Dimensions 16.00 x 95.00
Property Description
The kitchen boasts elegant granite countertops, a central island with extra storage, and high-quality appliances including a microwave and gas range.
Upstairs, you'll find four generous bedrooms, each with ceiling fans. The recently renovated full bath offers a modern shower with a glass door and skylight for natural light.
The fully finished basement provides additional living space, a private room, a laundry area with washer/dryer, and a newly renovated full bath.
Enjoy the enclosed front porch and private backyard, perfect for relaxing or entertaining. This home is ideally located near local amenities, schools, and parks.
Don't miss the chance to make this your new home!
Location
State PA
County Philadelphia
Area 19139 (19139)
Zoning RSA5
Rooms
Basement Daylight, Partial, Fully Finished, Heated, Improved, Interior Access, Outside Entrance, Space For Rooms, Windows
Interior
Interior Features Ceiling Fan(s), Dining Area, Family Room Off Kitchen, Floor Plan - Open, Kitchen - Eat-In, Kitchen - Island, Skylight(s)
Hot Water Electric
Heating Radiator, Wall Unit
Cooling Ceiling Fan(s)
Flooring Laminate Plank
Inclusions Refrigerator, Range, Microwave, Washer, and Dryer.
Equipment Oven/Range - Gas, Washer, Dryer, Refrigerator
Fireplace N
Appliance Oven/Range - Gas, Washer, Dryer, Refrigerator
Heat Source Natural Gas, Electric
Exterior
Utilities Available Natural Gas Available, Electric Available, Water Available
Water Access N
Roof Type Flat
Accessibility Level Entry - Main
Garage N
Building
Story 2
Foundation Other
Sewer Public Sewer
Water Public
Architectural Style Traditional
Level or Stories 2
Additional Building Above Grade, Below Grade
Structure Type Dry Wall
New Construction N
Schools
Elementary Schools Henry C. Lea School
Middle Schools Henry C. Lea
High Schools West Philadelphia
School District The School District Of Philadelphia
Others
Senior Community No
Tax ID 602083800
Ownership Fee Simple
SqFt Source Assessor
Acceptable Financing FHA, Conventional, Cash
Listing Terms FHA, Conventional, Cash
Financing FHA,Conventional,Cash
Special Listing Condition Standard

"My job is to find and attract mastery-based agents to the office, protect the culture, and make sure everyone is happy! "
3801 Kennett Pike Suite D200, Greenville, Delaware, 19807, United States





