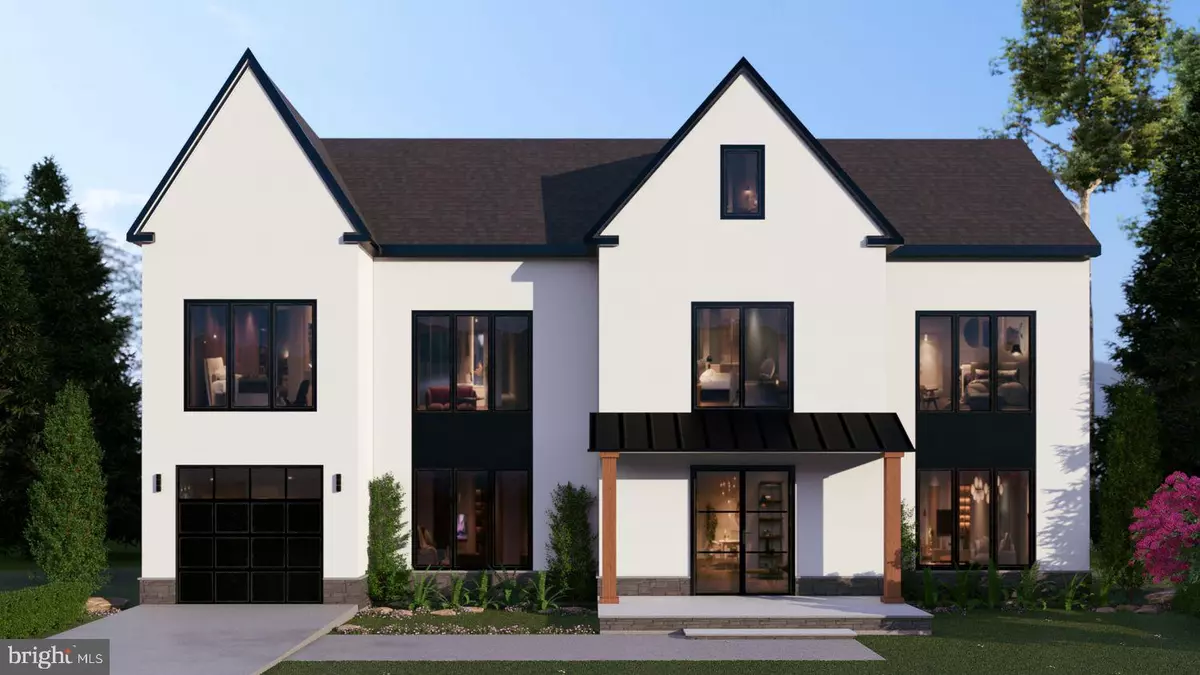6 Beds
5 Baths
5,400 SqFt
6 Beds
5 Baths
5,400 SqFt
Key Details
Property Type Single Family Home
Sub Type Detached
Listing Status Coming Soon
Purchase Type For Sale
Square Footage 5,400 sqft
Price per Sqft $407
Subdivision Rock Creek Forest
MLS Listing ID MDMC2158388
Style Contemporary
Bedrooms 6
Full Baths 4
Half Baths 1
HOA Y/N N
Abv Grd Liv Area 4,400
Originating Board BRIGHT
Year Built 1951
Annual Tax Amount $8,761
Tax Year 2024
Lot Size 9,251 Sqft
Acres 0.21
Property Description
Step into luxury with this brand-new, meticulously designed home, boasting 6 bedrooms, 4.5 bathrooms, and a wealth of exceptional features. From the moment you enter the grand two-story foyer, you'll be captivated by the exquisite finishes that define every corner of this residence.
This versatile sanctuary offers a bonus room perfect for accommodating two home offices—ideal for modern living. The finished walk-out basement includes an Au Pair suite, providing privacy and convenience for guests or extended family. Outside, the fully fenced-in corner lot offers both space and privacy, all set within one of Chevy Chase's most sought-after neighborhoods.
Enjoy unparalleled convenience with proximity to scenic trails, the charming Chevy Chase Village, and the vibrant downtown Bethesda. This home truly places you in the heart of it all.
Don't miss the chance to make this stunning property your own!
Location
State MD
County Montgomery
Zoning R60
Rooms
Basement Fully Finished, Side Entrance, Walkout Stairs, Windows
Interior
Hot Water Electric
Heating Forced Air
Cooling Central A/C
Fireplaces Number 1
Fireplace Y
Heat Source Electric
Exterior
Parking Features Garage - Front Entry
Garage Spaces 1.0
Water Access N
Accessibility None
Attached Garage 1
Total Parking Spaces 1
Garage Y
Building
Story 3
Foundation Concrete Perimeter
Sewer Public Sewer
Water Public
Architectural Style Contemporary
Level or Stories 3
Additional Building Above Grade, Below Grade
New Construction Y
Schools
School District Montgomery County Public Schools
Others
Senior Community No
Tax ID 161301158765
Ownership Fee Simple
SqFt Source Assessor
Special Listing Condition Standard

"My job is to find and attract mastery-based agents to the office, protect the culture, and make sure everyone is happy! "
3801 Kennett Pike Suite D200, Greenville, Delaware, 19807, United States
