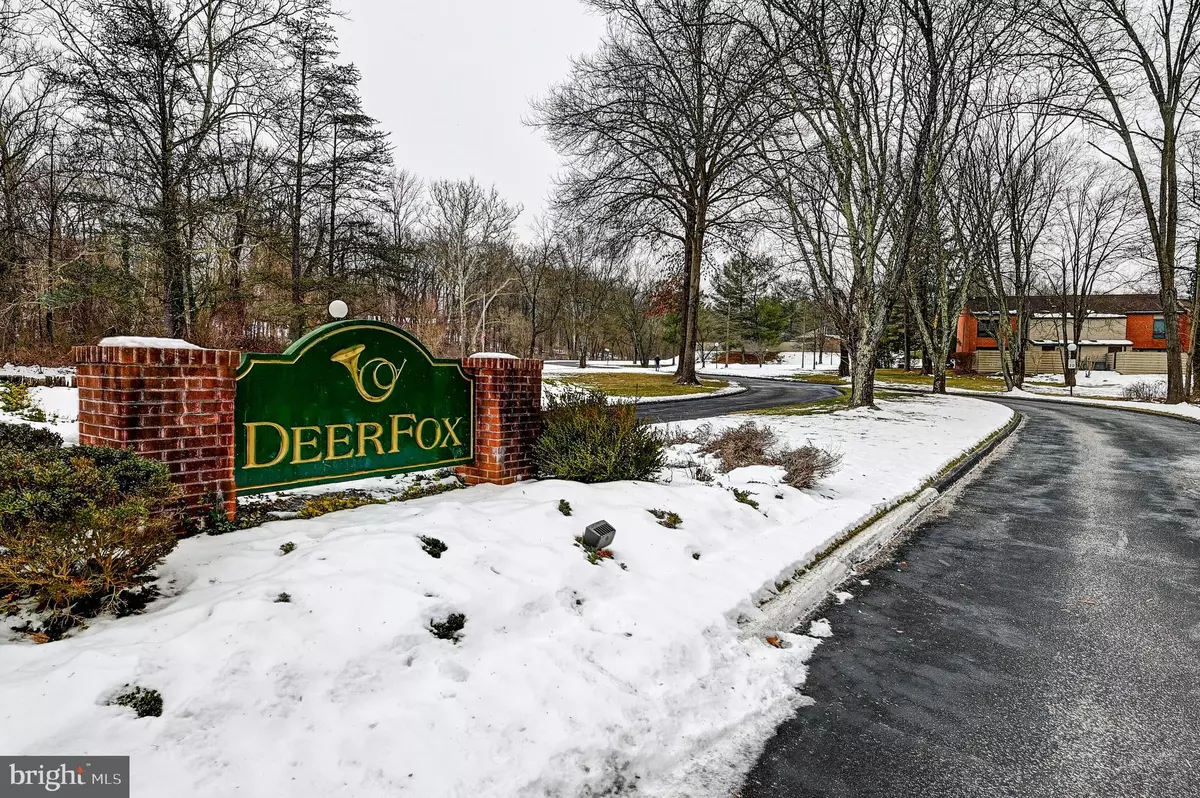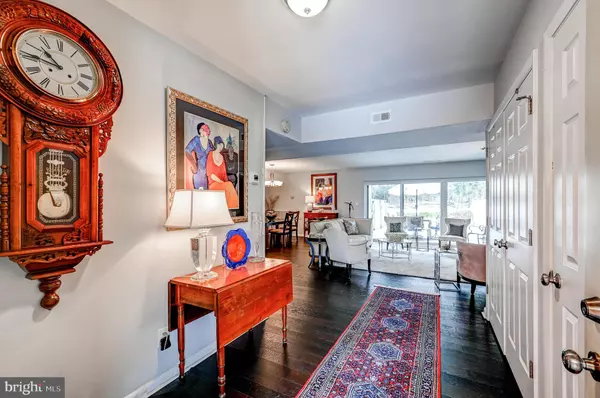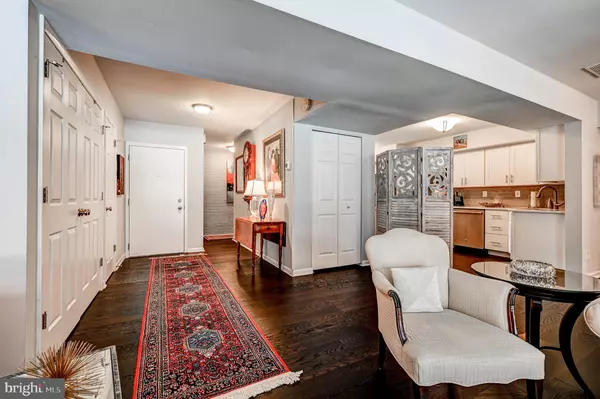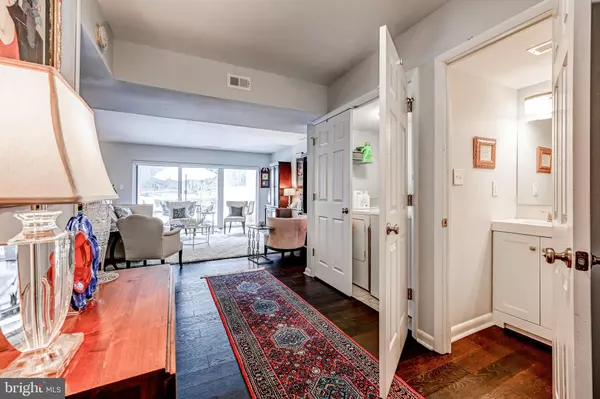3 Beds
3 Baths
2,142 SqFt
3 Beds
3 Baths
2,142 SqFt
Key Details
Property Type Townhouse
Sub Type Interior Row/Townhouse
Listing Status Coming Soon
Purchase Type For Sale
Square Footage 2,142 sqft
Price per Sqft $224
Subdivision Deerfox
MLS Listing ID MDBC2116846
Style Colonial
Bedrooms 3
Full Baths 2
Half Baths 1
HOA Fees $315/mo
HOA Y/N Y
Abv Grd Liv Area 2,142
Originating Board BRIGHT
Year Built 1978
Annual Tax Amount $3,738
Tax Year 2015
Lot Size 3,807 Sqft
Acres 0.09
Property Description
Nestled in the sought-after Deer Fox community, this stunning home offers an unbeatable combination of style, comfort, and convenience. Enjoy access to top-notch amenities, including a pool, tennis courts, and exterior maintenance, all included for a low-maintenance lifestyle.
Inside, the 3-bedroom, 2.5-bathroom home boasts a spacious and open floorplan perfect for modern living. The first floor features wide plank hardwood flooring, a bright white kitchen with quartz countertops and stainless steel appliances, and a sunroom with vaulted ceilings and a cozy wood-burning fireplace. Step outside through the sliding glass doors to your private patio, ideal for entertaining or unwinding after a long day.
The second floor offers plush carpeting throughout the 3 bedrooms, including a generous owner's suite complete with a luxurious walk-in closet and a renovated spa-like bath featuring a walk-in shower. Two additional bedrooms with large closets provide plenty of space for family, guests, or a home office.
Located just minutes from Towson, Hunt Valley, and the shopping and dining hubs of Lutherville and Timonium, this home combines convenience with charm. Don't miss your chance to call this gem your own—schedule your private tour today!
Location
State MD
County Baltimore
Zoning RES
Rooms
Other Rooms Living Room, Dining Room, Primary Bedroom, Bedroom 2, Bedroom 3, Kitchen, Family Room, Laundry
Interior
Interior Features Family Room Off Kitchen, Kitchen - Gourmet, Dining Area, Primary Bath(s), Wood Floors, Recessed Lighting, Floor Plan - Open
Hot Water Electric
Heating Forced Air
Cooling Central A/C
Fireplaces Number 1
Equipment Washer/Dryer Hookups Only, Cooktop, Dishwasher, Disposal, Icemaker, Microwave, Oven/Range - Electric, Refrigerator, Water Heater
Fireplace Y
Window Features Screens,Vinyl Clad
Appliance Washer/Dryer Hookups Only, Cooktop, Dishwasher, Disposal, Icemaker, Microwave, Oven/Range - Electric, Refrigerator, Water Heater
Heat Source Electric
Exterior
Exterior Feature Patio(s)
Utilities Available Cable TV Available
Amenities Available Common Grounds, Pool - Outdoor, Tennis Courts
Water Access N
View Garden/Lawn
Roof Type Asphalt
Accessibility Other
Porch Patio(s)
Garage N
Building
Lot Description Backs to Trees
Story 2
Foundation Crawl Space, Slab
Sewer Public Sewer
Water Public
Architectural Style Colonial
Level or Stories 2
Additional Building Above Grade
Structure Type Dry Wall
New Construction N
Schools
School District Baltimore County Public Schools
Others
HOA Fee Include Lawn Maintenance,Insurance,Pool(s),Snow Removal
Senior Community No
Tax ID 04081800000698
Ownership Fee Simple
SqFt Source Estimated
Security Features Carbon Monoxide Detector(s),Smoke Detector
Special Listing Condition Standard

"My job is to find and attract mastery-based agents to the office, protect the culture, and make sure everyone is happy! "
3801 Kennett Pike Suite D200, Greenville, Delaware, 19807, United States





