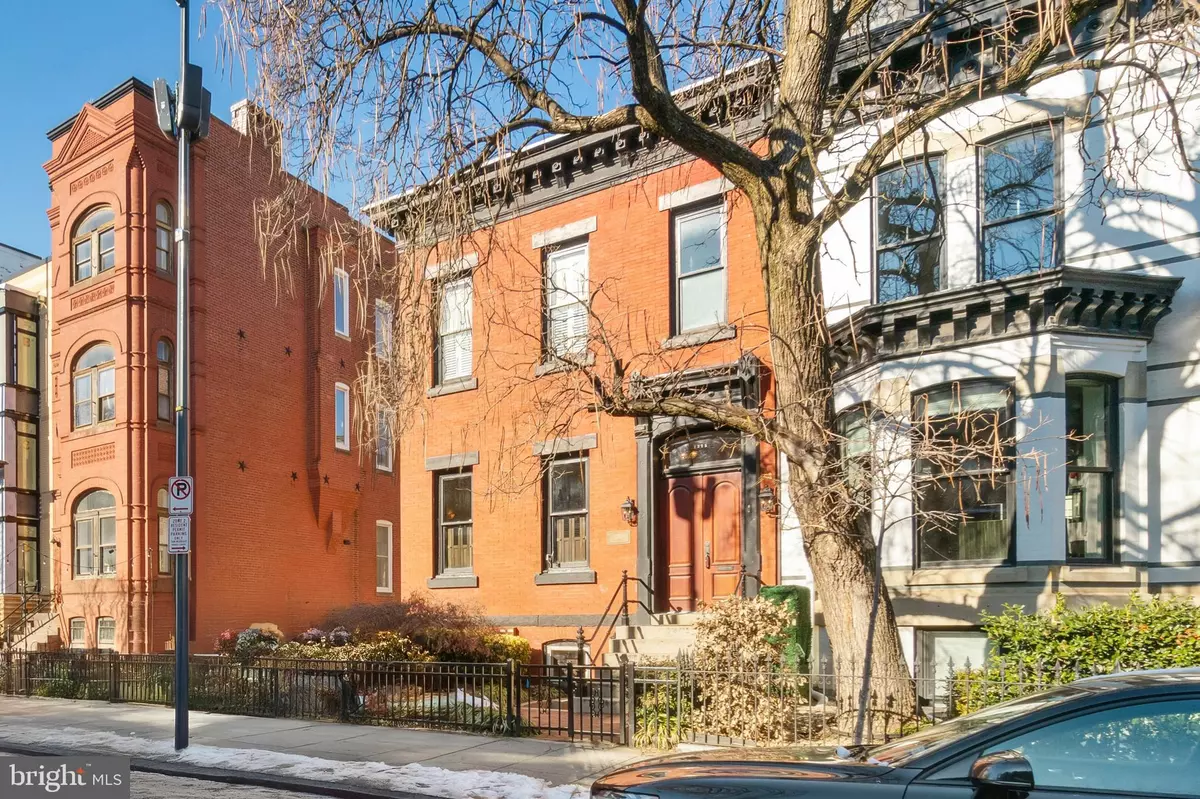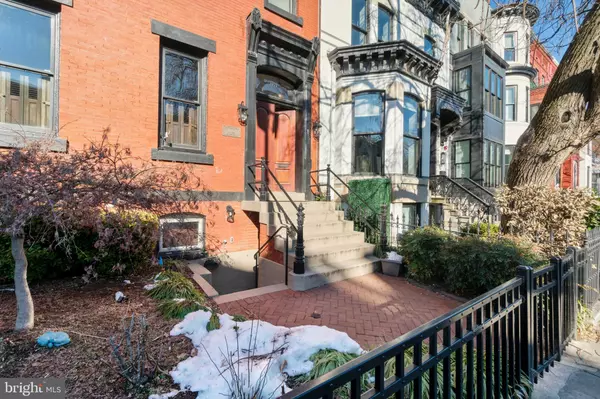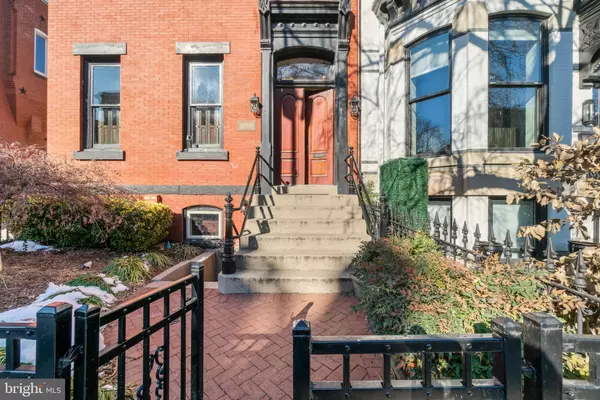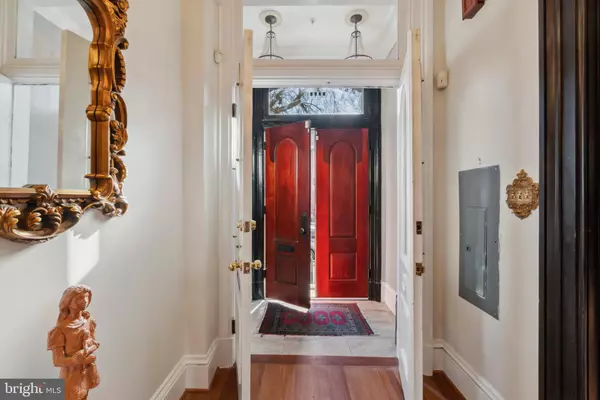5 Beds
6 Baths
3,727 SqFt
5 Beds
6 Baths
3,727 SqFt
Key Details
Property Type Townhouse
Sub Type End of Row/Townhouse
Listing Status Active
Purchase Type For Sale
Square Footage 3,727 sqft
Price per Sqft $576
Subdivision Logan Circle
MLS Listing ID DCDC2175022
Style Federal
Bedrooms 5
Full Baths 3
Half Baths 3
HOA Y/N N
Abv Grd Liv Area 2,524
Originating Board BRIGHT
Year Built 1900
Annual Tax Amount $15,807
Tax Year 2024
Lot Size 2,250 Sqft
Acres 0.05
Property Description
Step up a grand set of stairs to the double-door entryway, which opens into a vestibule and leads to an expansive main level boasting a semi-open-concept design. The front parlor stretches over 30 feet, offering the perfect space for a combined living and dining area, complete with double fireplaces and soaring 12-foot ceilings. Wide-planked cherry hardwood flooring runs throughout this level, adding warmth and sophistication. The center hall leads to a beautifully designed kitchen featuring traditional cherry wood cabinetry with raised panel detailing, rich granite countertops, and stainless steel appliances.
Ascend the grand staircase to the upper level, where you will find traditional mahogany hardwood flooring throughout. This level features generously sized bedrooms filled with natural light, including a luxurious primary suite with double walk-in closets and a spa-like en-suite bathroom featuring a water closet, separate shower, and soaking tub. For added convenience, the upper level includes a dedicated laundry area.
The lower level of the home is a fully finished English basement with a Two-Family Certificate of Occupancy obtained in 2021. This space includes 2 bedrooms, 2 bathrooms, and a private rear entrance leading to the patio and parking area. Separately metered for gas (cooking/heating) and featuring common electric and water, this unit has been a reliable rental property from 2021-2024, earning $3,000 per month.
At the rear of the home, enjoy a large patio and gated parking for at least two cars—an urban luxury in this sought-after neighborhood. Additionally, solar panels installed in 2020 provide an environmentally friendly and energy-efficient feature that reduces utility costs. The 14th Street Corridor, just half a block away, offers some of the city's best dining, shopping, and entertainment options, blending modern amenities with historic charm.
Do not miss this rare opportunity to own a timeless piece of Washington, DC, history with modern comforts and unbeatable location.
Location
State DC
County Washington
Zoning RES
Rooms
Basement English, Front Entrance, Rear Entrance, Sump Pump
Interior
Hot Water Tankless, Natural Gas
Heating Heat Pump(s)
Cooling Central A/C
Fireplaces Number 3
Fireplaces Type Gas/Propane
Fireplace Y
Heat Source Natural Gas
Laundry Upper Floor, Lower Floor
Exterior
Garage Spaces 2.0
Fence Rear, Wrought Iron
Water Access N
Accessibility Other
Total Parking Spaces 2
Garage N
Building
Lot Description Landscaping, Level
Story 3
Foundation Permanent
Sewer Public Sewer
Water Public
Architectural Style Federal
Level or Stories 3
Additional Building Above Grade, Below Grade
New Construction N
Schools
School District District Of Columbia Public Schools
Others
Senior Community No
Tax ID 0239//0079
Ownership Fee Simple
SqFt Source Assessor
Special Listing Condition Standard

"My job is to find and attract mastery-based agents to the office, protect the culture, and make sure everyone is happy! "
3801 Kennett Pike Suite D200, Greenville, Delaware, 19807, United States





