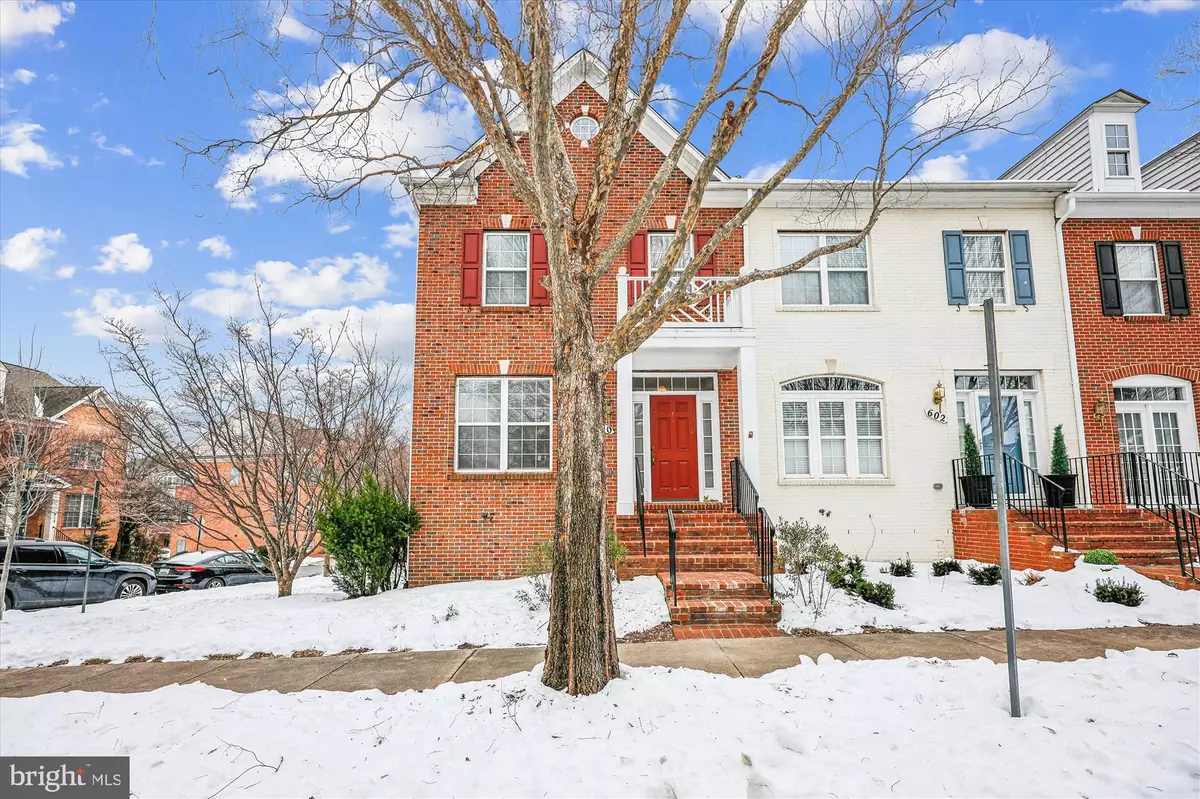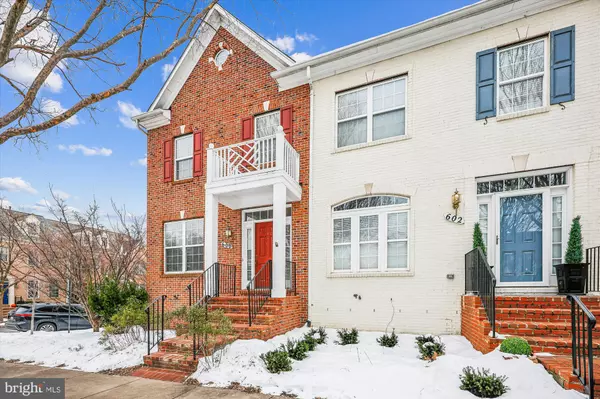3 Beds
4 Baths
1,950 SqFt
3 Beds
4 Baths
1,950 SqFt
Key Details
Property Type Townhouse
Sub Type End of Row/Townhouse
Listing Status Active
Purchase Type For Sale
Square Footage 1,950 sqft
Price per Sqft $358
Subdivision King Farm Baileys Common
MLS Listing ID MDMC2162200
Style Colonial
Bedrooms 3
Full Baths 2
Half Baths 2
HOA Fees $127/mo
HOA Y/N Y
Abv Grd Liv Area 1,600
Originating Board BRIGHT
Year Built 2003
Annual Tax Amount $8,217
Tax Year 2024
Lot Size 2,299 Sqft
Acres 0.05
Property Description
The main level boasts a bright and open layout, featuring a living room with 3-sided fireplace open to the dining room, and a chef's kitchen equipped with plenty of oak cabinetry, a pantry, brand-new stainless-steel appliances, and stunning new quartz countertops. The entire main level is complemented by stylish new vinyl plank flooring.
Upstairs, the primary bedroom is complete with a walk-in closet and an en-suite bath, featuring a double vanity, walk-in shower, and a private commode. Two additional bedrooms, a full bathroom with a convenient laundry area round out the upper level.
The lower level offers a versatile space perfect for a home office, gym, or entertainment room, along with a half bath and direct access to the garage.
Residents have easy access to shops, restaurants, a community pool, ballparks, tot lots, basketball, tennis and pickleball courts, and a dog park. The community also hosts wonderful summer concerts, movie nights on the lawn, and much more. Excellent location with easy access to major highways including I-270, 370, ICC, and just 0.5 mile to the metro, making commuting a breeze. Don't miss the opportunity to make this beautiful townhouse your new home!
Location
State MD
County Montgomery
Zoning CPD1
Rooms
Other Rooms Living Room, Dining Room, Primary Bedroom, Bedroom 2, Kitchen, Exercise Room, Laundry, Bathroom 1, Bathroom 2, Bathroom 3, Primary Bathroom
Basement Fully Finished, Sump Pump, Garage Access
Interior
Interior Features Butlers Pantry, Carpet, Crown Moldings, Dining Area, Floor Plan - Open, Kitchen - Island, Kitchen - Gourmet, Pantry, Recessed Lighting, Sprinkler System, Wainscotting, Walk-in Closet(s), Window Treatments
Hot Water Natural Gas
Cooling Central A/C
Flooring Carpet, Luxury Vinyl Plank, Ceramic Tile
Fireplaces Number 1
Fireplaces Type Double Sided, Fireplace - Glass Doors
Inclusions Stove, Refrigerator, Dishwasher, Disposer, Washer, Dryer
Equipment Disposal, Dishwasher, Dryer, Exhaust Fan, Oven/Range - Gas, Refrigerator, Stainless Steel Appliances, Washer
Fireplace Y
Appliance Disposal, Dishwasher, Dryer, Exhaust Fan, Oven/Range - Gas, Refrigerator, Stainless Steel Appliances, Washer
Heat Source Natural Gas
Laundry Upper Floor
Exterior
Parking Features Garage - Rear Entry
Garage Spaces 4.0
Amenities Available Baseball Field, Basketball Courts, Bike Trail, Club House, Common Grounds, Community Center, Dog Park, Fitness Center, Jog/Walk Path, Picnic Area, Pool - Outdoor, Pool Mem Avail, Recreational Center, Tennis Courts, Tot Lots/Playground, Volleyball Courts
Water Access N
Roof Type Architectural Shingle
Accessibility Other
Attached Garage 2
Total Parking Spaces 4
Garage Y
Building
Story 3
Foundation Other
Sewer Public Sewer
Water Public
Architectural Style Colonial
Level or Stories 3
Additional Building Above Grade, Below Grade
New Construction N
Schools
Elementary Schools Rosemont
Middle Schools Forest Oak
High Schools Gaithersburg
School District Montgomery County Public Schools
Others
HOA Fee Include Bus Service,Common Area Maintenance,Lawn Care Front,Lawn Care Side,Management,Pool(s),Recreation Facility,Reserve Funds,Snow Removal
Senior Community No
Tax ID 160403372216
Ownership Fee Simple
SqFt Source Assessor
Horse Property N
Special Listing Condition Standard

"My job is to find and attract mastery-based agents to the office, protect the culture, and make sure everyone is happy! "
3801 Kennett Pike Suite D200, Greenville, Delaware, 19807, United States





