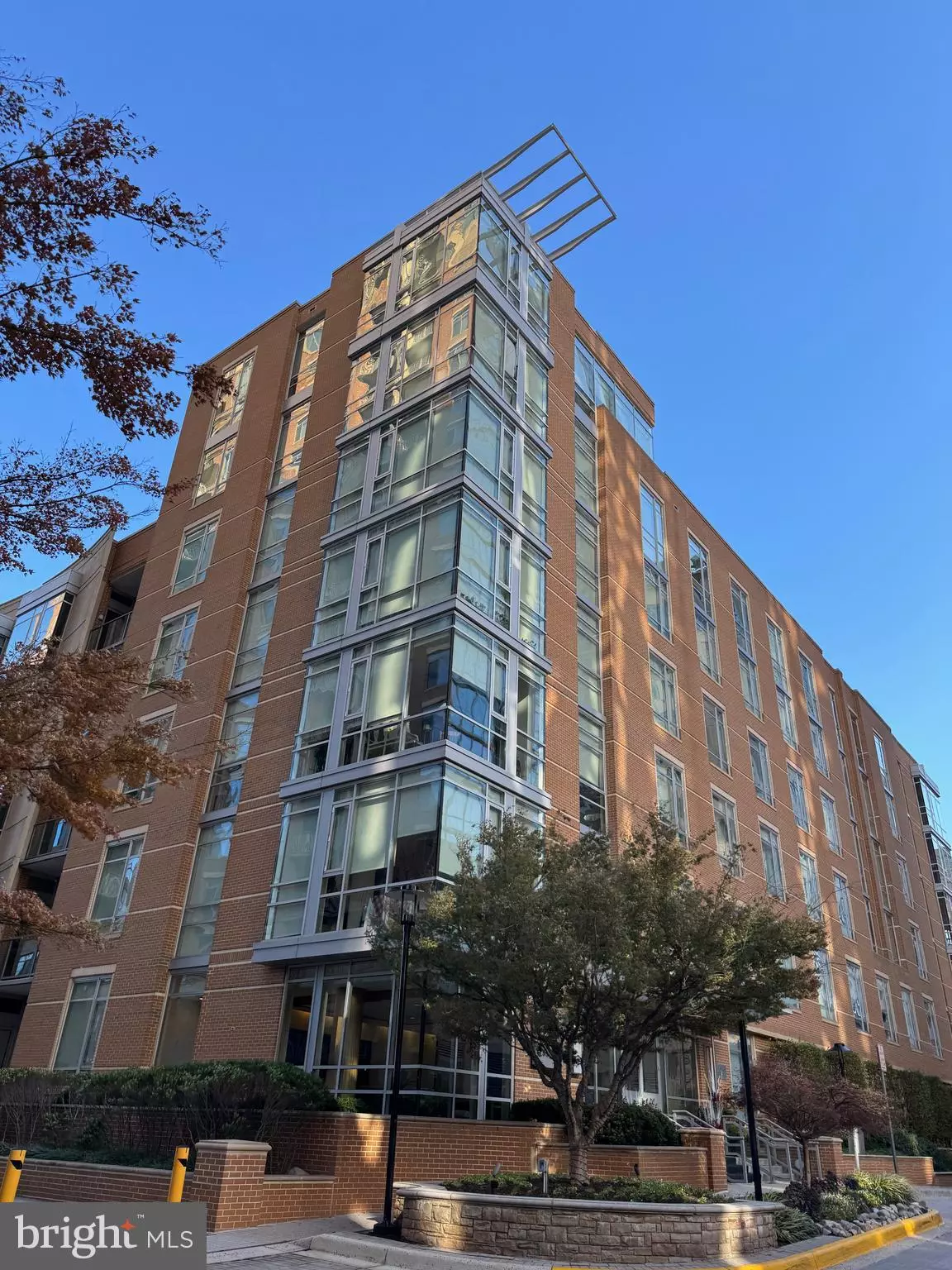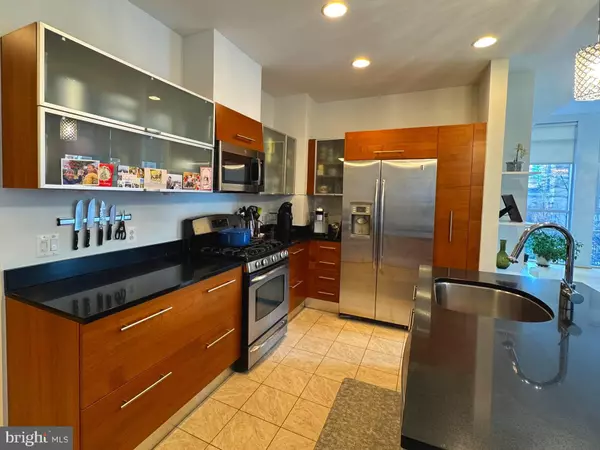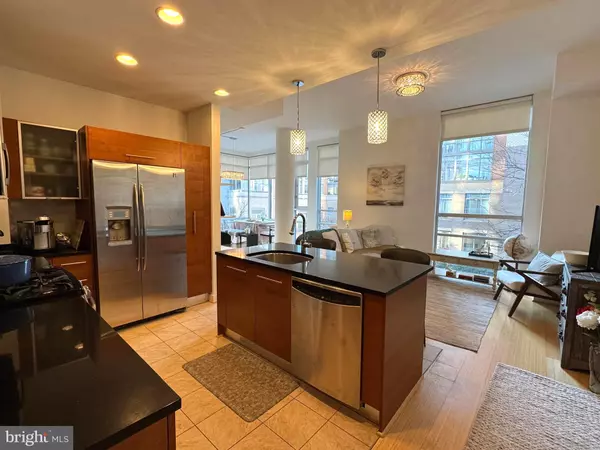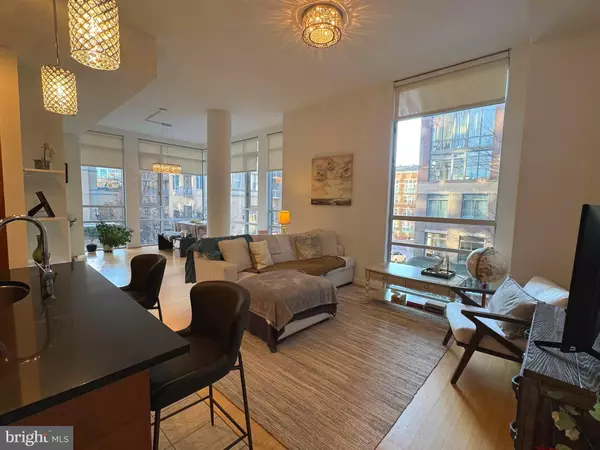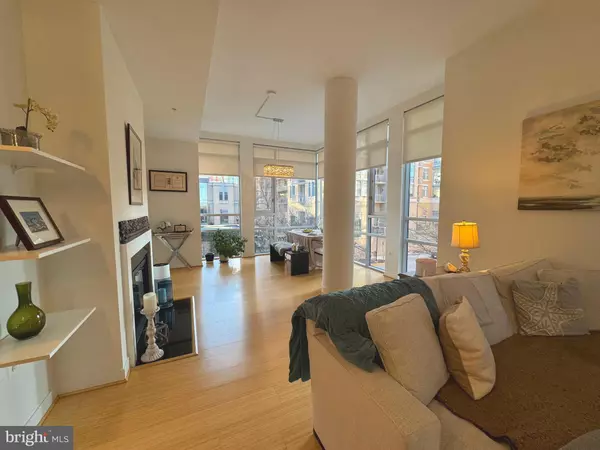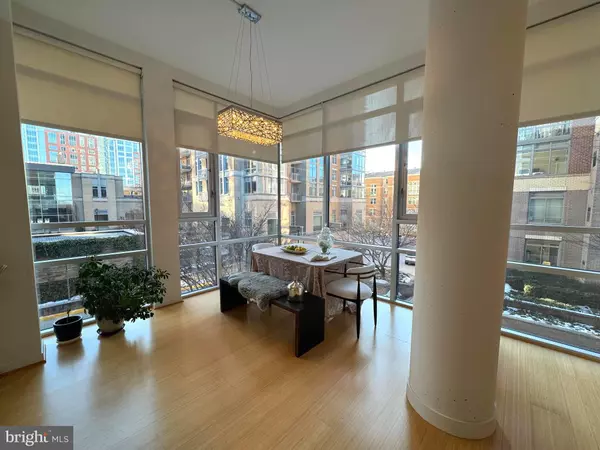2 Beds
2 Baths
1,529 SqFt
2 Beds
2 Baths
1,529 SqFt
Key Details
Property Type Condo
Sub Type Condo/Co-op
Listing Status Active
Purchase Type For Rent
Square Footage 1,529 sqft
Subdivision Reston Town Center
MLS Listing ID VAFX2217380
Style Unit/Flat
Bedrooms 2
Full Baths 2
HOA Y/N N
Abv Grd Liv Area 1,529
Originating Board BRIGHT
Year Built 2007
Property Description
Location
State VA
County Fairfax
Zoning 373
Rooms
Other Rooms Living Room, Dining Room, Primary Bedroom, Kitchen, Other, Primary Bathroom
Main Level Bedrooms 2
Interior
Interior Features Kitchen - Island, Carpet, Dining Area, Walk-in Closet(s), Bathroom - Soaking Tub, Floor Plan - Open, Pantry, Primary Bath(s), Sprinkler System, Wood Floors, Bathroom - Stall Shower
Hot Water Electric
Heating Forced Air
Cooling Central A/C
Flooring Hardwood
Fireplaces Number 1
Equipment Washer, Dryer, Microwave, Dishwasher, Disposal, Refrigerator, Oven/Range - Gas, Stainless Steel Appliances
Furnishings No
Fireplace Y
Appliance Washer, Dryer, Microwave, Dishwasher, Disposal, Refrigerator, Oven/Range - Gas, Stainless Steel Appliances
Heat Source Natural Gas
Laundry Washer In Unit, Dryer In Unit
Exterior
Exterior Feature Deck(s)
Parking Features Underground
Garage Spaces 2.0
Amenities Available Concierge, Elevator, Fitness Center, Meeting Room, Party Room, Reserved/Assigned Parking
Water Access N
Accessibility Elevator
Porch Deck(s)
Attached Garage 2
Total Parking Spaces 2
Garage Y
Building
Story 1
Unit Features Mid-Rise 5 - 8 Floors
Sewer Public Sewer
Water Public
Architectural Style Unit/Flat
Level or Stories 1
Additional Building Above Grade, Below Grade
Structure Type 9'+ Ceilings
New Construction N
Schools
School District Fairfax County Public Schools
Others
Pets Allowed N
HOA Fee Include Common Area Maintenance,Ext Bldg Maint,Insurance,Management,Reserve Funds,Trash,Water
Senior Community No
Tax ID 0171 35 0210
Ownership Other
SqFt Source Assessor
Miscellaneous Common Area Maintenance,Gas,HOA/Condo Fee,Parking,Trash Removal,Water,Sewer

"My job is to find and attract mastery-based agents to the office, protect the culture, and make sure everyone is happy! "
3801 Kennett Pike Suite D200, Greenville, Delaware, 19807, United States
