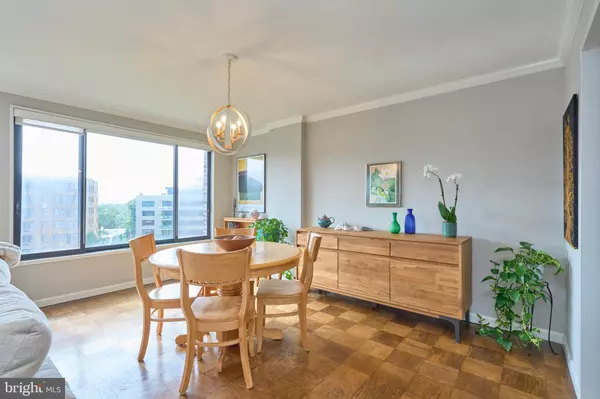2 Beds
2 Baths
1,153 SqFt
2 Beds
2 Baths
1,153 SqFt
Key Details
Property Type Condo
Sub Type Condo/Co-op
Listing Status Active
Purchase Type For Sale
Square Footage 1,153 sqft
Price per Sqft $482
Subdivision Woodley Park
MLS Listing ID DCDC2176216
Style Contemporary
Bedrooms 2
Full Baths 2
Condo Fees $1,037/mo
HOA Y/N N
Abv Grd Liv Area 1,153
Originating Board BRIGHT
Year Built 1968
Annual Tax Amount $3,666
Tax Year 2025
Property Description
Location
State DC
County Washington
Zoning R3
Direction South
Rooms
Other Rooms Living Room, Dining Room, Primary Bedroom, Bedroom 2, Kitchen, Foyer, Office, Bathroom 2, Primary Bathroom
Main Level Bedrooms 2
Interior
Interior Features Floor Plan - Open
Hot Water Natural Gas
Heating Wall Unit
Cooling Wall Unit
Equipment Oven/Range - Electric, Microwave, Refrigerator, Dishwasher, Disposal
Fireplace N
Window Features Double Pane
Appliance Oven/Range - Electric, Microwave, Refrigerator, Dishwasher, Disposal
Heat Source Electric
Laundry Common
Exterior
Utilities Available Phone Available, Sewer Available, Electric Available
Amenities Available Concierge, Elevator, Laundry Facilities, Common Grounds, Security
Water Access N
View City
Accessibility None
Garage N
Building
Story 1
Unit Features Hi-Rise 9+ Floors
Sewer Public Sewer, Public Septic
Water Public
Architectural Style Contemporary
Level or Stories 1
Additional Building Above Grade, Below Grade
New Construction N
Schools
School District District Of Columbia Public Schools
Others
Pets Allowed Y
HOA Fee Include Custodial Services Maintenance,Laundry,Insurance,Snow Removal,Trash,Water,Reserve Funds
Senior Community No
Tax ID 2132//2092
Ownership Condominium
Security Features Desk in Lobby,24 hour security,Exterior Cameras,Main Entrance Lock,Security Gate,Smoke Detector,Surveillance Sys
Special Listing Condition Standard
Pets Allowed Cats OK, Dogs OK

"My job is to find and attract mastery-based agents to the office, protect the culture, and make sure everyone is happy! "
3801 Kennett Pike Suite D200, Greenville, Delaware, 19807, United States





