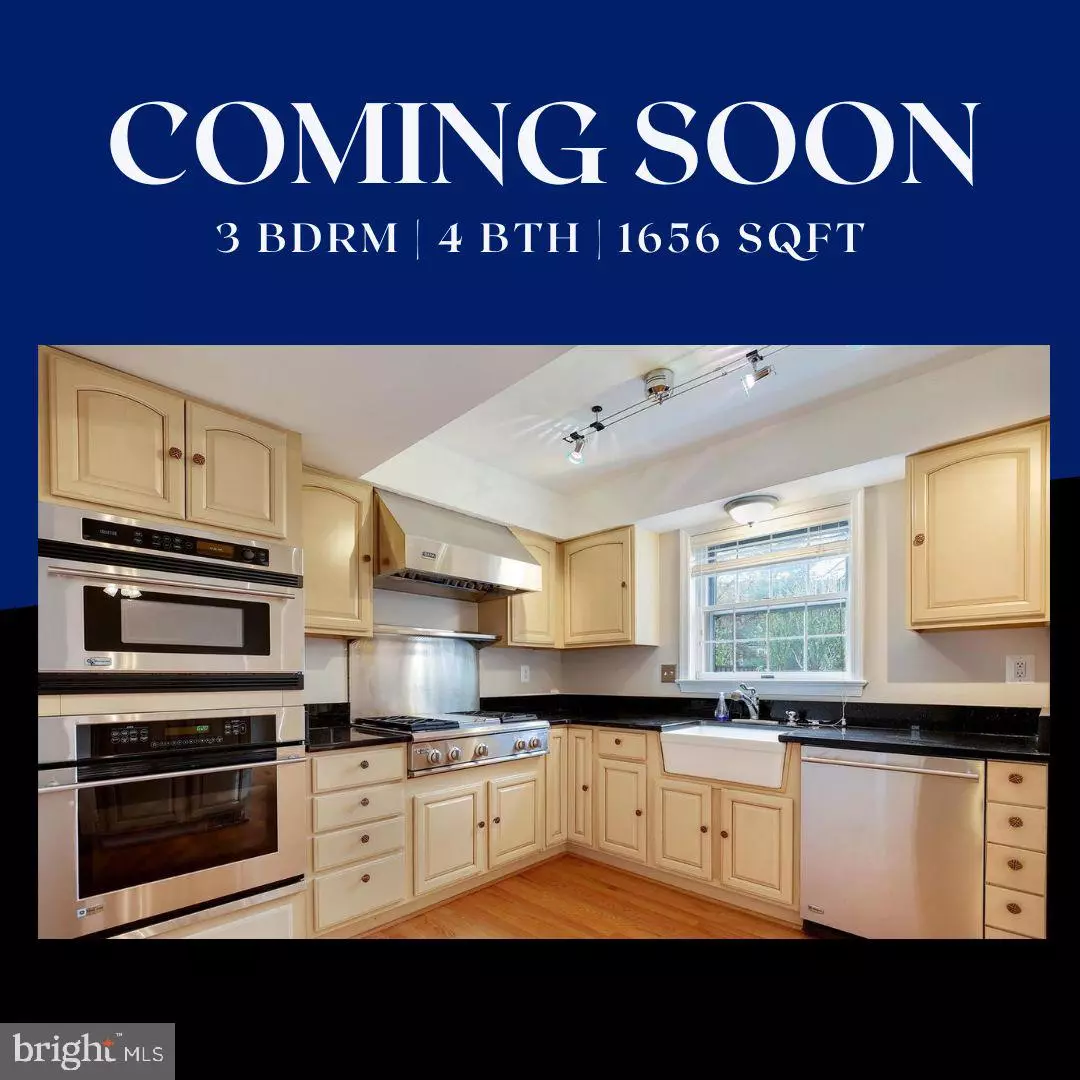3 Beds
4 Baths
1,929 SqFt
3 Beds
4 Baths
1,929 SqFt
OPEN HOUSE
Sun Feb 09, 1:00pm - 3:00pm
Key Details
Property Type Townhouse
Sub Type Interior Row/Townhouse
Listing Status Coming Soon
Purchase Type For Sale
Square Footage 1,929 sqft
Price per Sqft $378
Subdivision Stonehurst
MLS Listing ID VAFX2219582
Style Colonial
Bedrooms 3
Full Baths 2
Half Baths 2
HOA Fees $397/qua
HOA Y/N Y
Abv Grd Liv Area 1,656
Originating Board BRIGHT
Year Built 1969
Annual Tax Amount $7,656
Tax Year 2024
Lot Size 2,354 Sqft
Acres 0.05
Property Description
Enjoy two stunning wood burning fireplaces—one in the main level living room and another in the basement, adding warmth and sophistication. The gourmet kitchen boasts stylish finishes, perfect for cooking and entertaining. Step outside from the main level to a charming brick-walled rear yard, creating a private and serene outdoor retreat.
Conveniently located just minutes from the Metro, shopping, and dining, with easy access to major commuter routes including Rt. 50, 29, I-66. Plus, it's in the highly regarded Fairfax County School district!
Don't miss this move-in-ready gem!
Location
State VA
County Fairfax
Zoning 213
Direction North
Rooms
Other Rooms Living Room, Dining Room, Primary Bedroom, Bedroom 2, Bedroom 3, Kitchen, Foyer, Laundry, Recreation Room, Bathroom 2, Bathroom 3, Primary Bathroom
Basement Full
Interior
Interior Features Combination Kitchen/Dining, Kitchen - Gourmet, Primary Bath(s), Window Treatments, Wood Floors, Chair Railings, Breakfast Area, Crown Moldings, Upgraded Countertops
Hot Water Natural Gas
Heating Forced Air
Cooling Ceiling Fan(s), Central A/C
Flooring Hardwood, Carpet
Fireplaces Number 2
Fireplaces Type Brick
Equipment Built-In Microwave, Cooktop, Disposal, Dishwasher, Icemaker, Range Hood, Refrigerator, Oven - Wall, Washer, Dryer
Furnishings No
Fireplace Y
Window Features Bay/Bow,Screens
Appliance Built-In Microwave, Cooktop, Disposal, Dishwasher, Icemaker, Range Hood, Refrigerator, Oven - Wall, Washer, Dryer
Heat Source Natural Gas
Laundry Lower Floor
Exterior
Exterior Feature Patio(s)
Garage Spaces 2.0
Parking On Site 1
Fence Rear
Utilities Available Electric Available, Natural Gas Available, Sewer Available, Water Available
Amenities Available Common Grounds, Picnic Area, Reserved/Assigned Parking, Tot Lots/Playground
Water Access N
Roof Type Shingle
Accessibility None
Porch Patio(s)
Road Frontage Private
Total Parking Spaces 2
Garage N
Building
Story 3
Foundation Slab
Sewer Public Sewer
Water Public
Architectural Style Colonial
Level or Stories 3
Additional Building Above Grade, Below Grade
Structure Type Dry Wall
New Construction N
Schools
Elementary Schools Fairhill
Middle Schools Jackson
High Schools Falls Church
School District Fairfax County Public Schools
Others
Pets Allowed Y
HOA Fee Include Snow Removal,Common Area Maintenance,Reserve Funds,Road Maintenance,Trash
Senior Community No
Tax ID 0484 11 0004
Ownership Fee Simple
SqFt Source Estimated
Acceptable Financing Cash, Conventional, FHA, VA
Listing Terms Cash, Conventional, FHA, VA
Financing Cash,Conventional,FHA,VA
Special Listing Condition Standard
Pets Allowed Cats OK, Dogs OK

"My job is to find and attract mastery-based agents to the office, protect the culture, and make sure everyone is happy! "
3801 Kennett Pike Suite D200, Greenville, Delaware, 19807, United States
