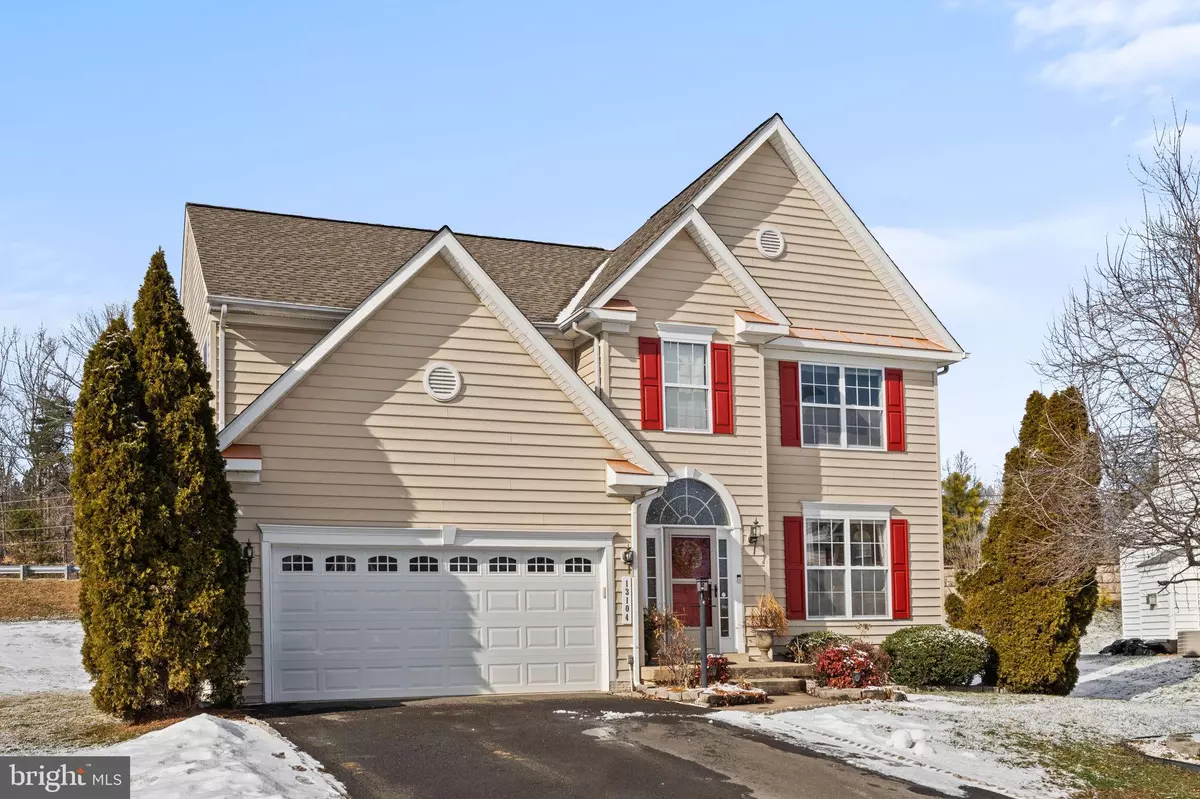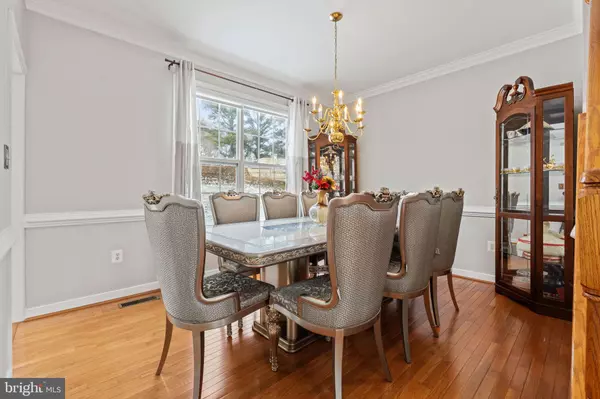4 Beds
4 Baths
3,272 SqFt
4 Beds
4 Baths
3,272 SqFt
Key Details
Property Type Single Family Home
Sub Type Detached
Listing Status Active
Purchase Type For Sale
Square Footage 3,272 sqft
Price per Sqft $206
Subdivision Dale City
MLS Listing ID VAPW2086428
Style Colonial
Bedrooms 4
Full Baths 3
Half Baths 1
HOA Y/N N
Abv Grd Liv Area 2,312
Originating Board BRIGHT
Year Built 2003
Annual Tax Amount $6,094
Tax Year 2024
Lot Size 10,402 Sqft
Acres 0.24
Property Sub-Type Detached
Property Description
Welcome to this spacious 4-bedroom, 3.5-bathroom single-family home in a quiet cul-de-sac! Offering 3,408 sq. ft. of total living space on a 10,402 sq. ft. lot, this home features a functional layout perfect for everyday living.
Step inside to a bright, open foyer with hardwood floors that flow into the living room and a dining area with large windows that provide ample natural light. The kitchen is equipped with beautiful countertops, a stone and glass tile backsplash, stainless steel appliances, and a pantry. The adjacent living area features a gas fireplace, creating a cozy atmosphere.
Upstairs, the spacious primary bedroom includes a bathroom with a soaking tub, separate glass-enclosed shower, and vanity. Three additional bedrooms and another full bathroom complete the upper level. The finished basement provides extra living space, featuring a recreation room, full bath, and bonus room. Outside, enjoy the peaceful cul-de-sac setting and the convenience of an attached two-car garage.
Conveniently located near shopping, dining, and major commuter routes, this home offers the perfect balance of comfort and accessibility.
📍 Don't miss out—schedule your showing today!
Location
State VA
County Prince William
Zoning RPC
Rooms
Basement Full, Fully Finished, Interior Access
Interior
Hot Water Natural Gas
Heating Forced Air
Cooling Central A/C
Fireplace N
Heat Source Natural Gas
Exterior
Parking Features Garage - Front Entry, Garage Door Opener
Garage Spaces 2.0
Water Access N
Accessibility None
Attached Garage 2
Total Parking Spaces 2
Garage Y
Building
Story 3
Foundation Other
Sewer Private Sewer
Water Public
Architectural Style Colonial
Level or Stories 3
Additional Building Above Grade, Below Grade
New Construction N
Schools
School District Prince William County Public Schools
Others
Senior Community No
Tax ID 7992-78-0392
Ownership Fee Simple
SqFt Source Assessor
Special Listing Condition Standard
Virtual Tour https://jaren-drew-photography.aryeo.com/videos/01948e23-1318-73c3-8e1d-672e2563fa96?v=296

"My job is to find and attract mastery-based agents to the office, protect the culture, and make sure everyone is happy! "
3801 Kennett Pike Suite D200, Greenville, Delaware, 19807, United States





