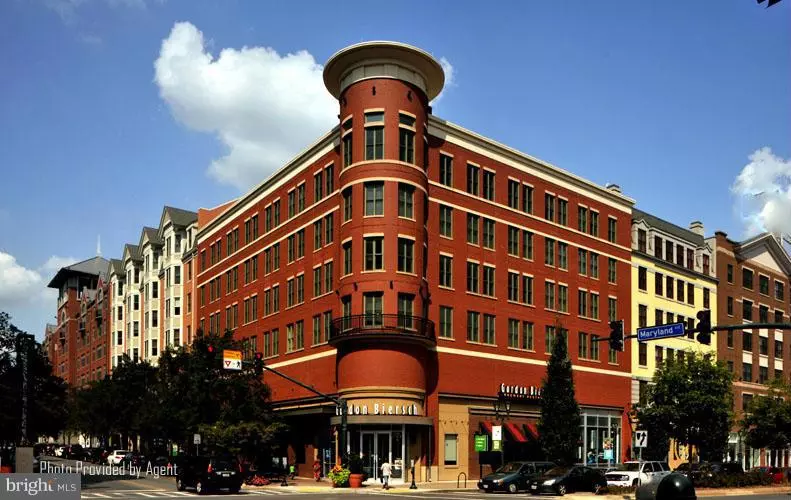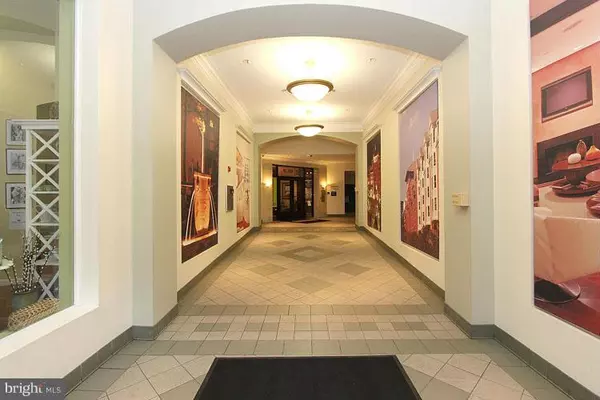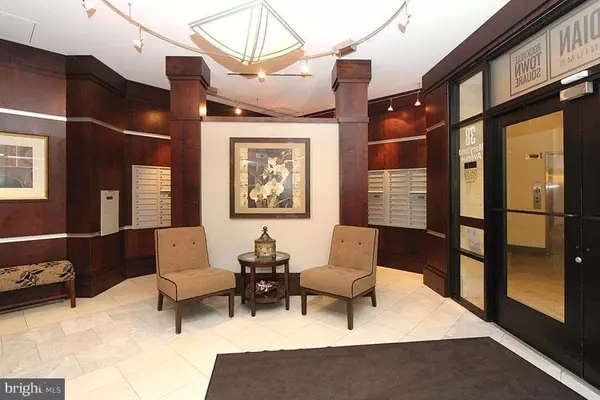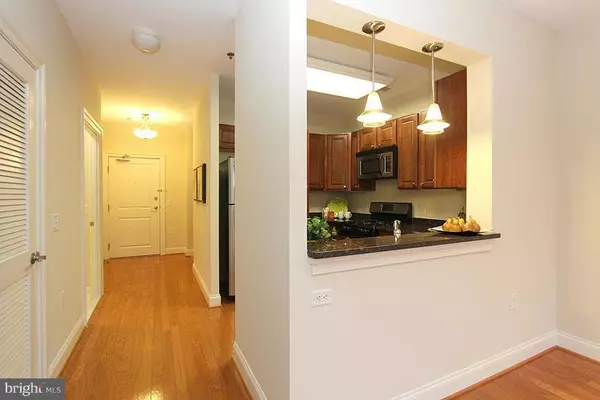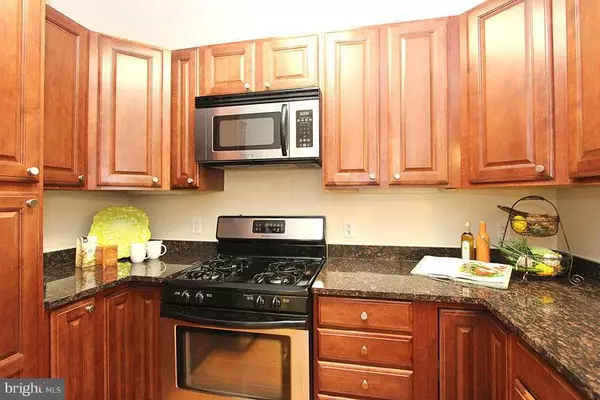1 Bed
1 Bath
993 SqFt
1 Bed
1 Bath
993 SqFt
Key Details
Property Type Condo
Sub Type Condo/Co-op
Listing Status Active
Purchase Type For Sale
Square Footage 993 sqft
Price per Sqft $411
Subdivision Palladian
MLS Listing ID MDMC2164408
Style Colonial
Bedrooms 1
Full Baths 1
Condo Fees $526/mo
HOA Y/N N
Abv Grd Liv Area 993
Originating Board BRIGHT
Year Built 2007
Annual Tax Amount $4,306
Tax Year 2024
Property Description
Location
State MD
County Montgomery
Zoning TC4
Rooms
Other Rooms Den
Main Level Bedrooms 1
Interior
Interior Features Breakfast Area, Combination Dining/Living, Floor Plan - Open
Hot Water Natural Gas
Heating Forced Air
Cooling Central A/C
Fireplace N
Heat Source Natural Gas
Exterior
Parking Features Underground
Garage Spaces 1.0
Amenities Available Common Grounds, Elevator, Exercise Room, Party Room, Pool - Outdoor, Security
Water Access N
View Courtyard
Accessibility Elevator
Attached Garage 1
Total Parking Spaces 1
Garage Y
Building
Story 1
Unit Features Mid-Rise 5 - 8 Floors
Sewer Public Sewer
Water Public
Architectural Style Colonial
Level or Stories 1
Additional Building Above Grade, Below Grade
New Construction N
Schools
Elementary Schools Beall
Middle Schools Julius West
School District Montgomery County Public Schools
Others
Pets Allowed Y
HOA Fee Include Ext Bldg Maint,Management,Insurance,Other,Pool(s),Reserve Funds,Snow Removal,Trash
Senior Community No
Tax ID 160403593908
Ownership Condominium
Special Listing Condition Standard
Pets Allowed Cats OK, Dogs OK

"My job is to find and attract mastery-based agents to the office, protect the culture, and make sure everyone is happy! "
3801 Kennett Pike Suite D200, Greenville, Delaware, 19807, United States
