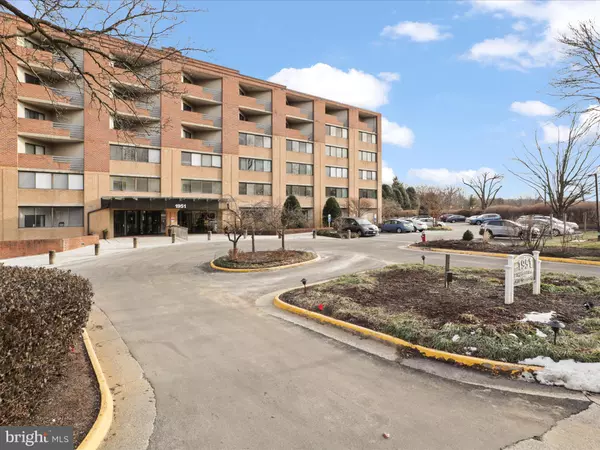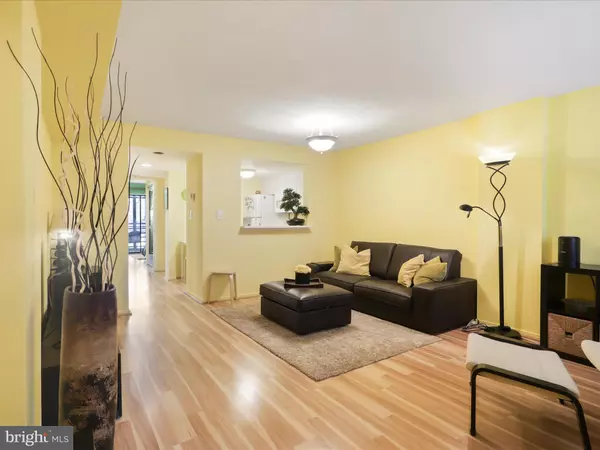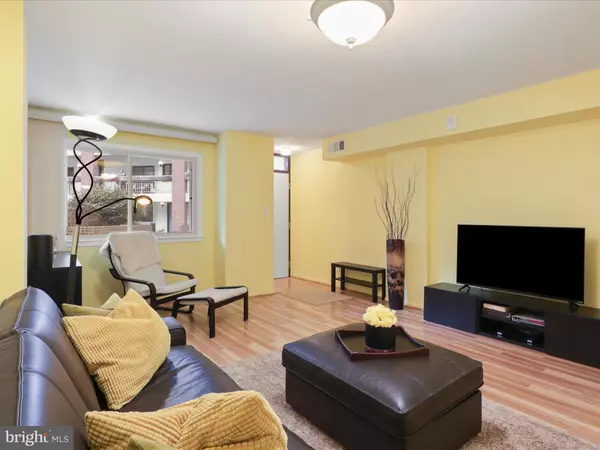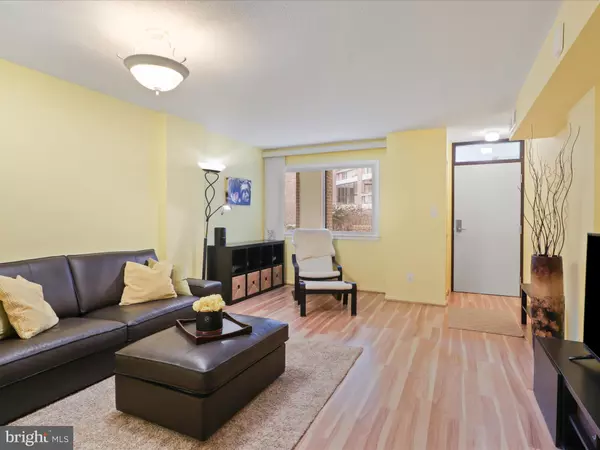1 Bed
1 Bath
649 SqFt
1 Bed
1 Bath
649 SqFt
Key Details
Property Type Single Family Home, Condo
Sub Type Unit/Flat/Apartment
Listing Status Active
Purchase Type For Rent
Square Footage 649 sqft
Subdivision Thoreau Place Condos
MLS Listing ID VAFX2219386
Style Contemporary
Bedrooms 1
Full Baths 1
Abv Grd Liv Area 649
Originating Board BRIGHT
Year Built 1985
Property Description
Owner is willing to rent the property furnished for no additional charge.
Location
State VA
County Fairfax
Zoning 372
Rooms
Other Rooms Living Room, Primary Bedroom, Kitchen
Main Level Bedrooms 1
Interior
Interior Features Combination Dining/Living, Primary Bath(s), Entry Level Bedroom, Floor Plan - Traditional
Hot Water Electric
Heating Heat Pump(s)
Cooling Central A/C
Equipment Dishwasher, Disposal, Dryer, Microwave, Refrigerator, Stove, Washer
Fireplace N
Appliance Dishwasher, Disposal, Dryer, Microwave, Refrigerator, Stove, Washer
Heat Source Electric
Exterior
Amenities Available Club House, Elevator, Jog/Walk Path, Lake, Basketball Courts, Bike Trail, Boat Ramp, Community Center, Meeting Room, Pool - Outdoor, Tennis Courts, Security
Water Access N
Accessibility Elevator
Garage N
Building
Story 1
Unit Features Mid-Rise 5 - 8 Floors
Sewer Public Sewer
Water Public
Architectural Style Contemporary
Level or Stories 1
Additional Building Above Grade, Below Grade
New Construction N
Schools
School District Fairfax County Public Schools
Others
Pets Allowed Y
HOA Fee Include Ext Bldg Maint,Management,Insurance,Pool(s),Recreation Facility,Snow Removal,Trash
Senior Community Yes
Age Restriction 55
Tax ID 0271 20 0008
Ownership Other
SqFt Source Assessor
Miscellaneous Sewer,Trash Removal,Water
Security Features 24 hour security,Desk in Lobby,Main Entrance Lock
Pets Allowed Case by Case Basis, Cats OK, Dogs OK, Number Limit, Pet Addendum/Deposit, Size/Weight Restriction

"My job is to find and attract mastery-based agents to the office, protect the culture, and make sure everyone is happy! "
3801 Kennett Pike Suite D200, Greenville, Delaware, 19807, United States





