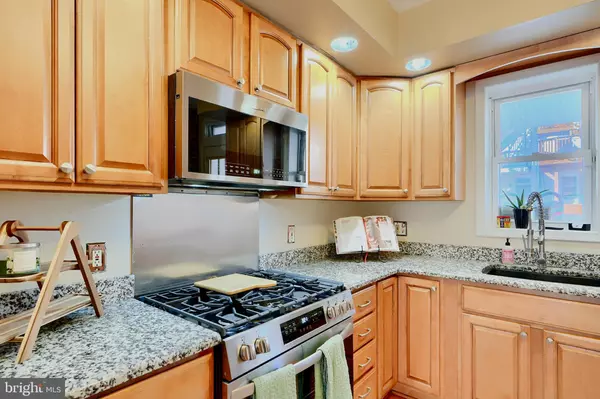3 Beds
3 Baths
1,320 SqFt
3 Beds
3 Baths
1,320 SqFt
Key Details
Property Type Townhouse
Sub Type Interior Row/Townhouse
Listing Status Active
Purchase Type For Sale
Square Footage 1,320 sqft
Price per Sqft $238
Subdivision Patterson Park
MLS Listing ID MDBA2155610
Style Federal
Bedrooms 3
Full Baths 1
Half Baths 2
HOA Y/N N
Abv Grd Liv Area 960
Originating Board BRIGHT
Year Built 1904
Annual Tax Amount $5,591
Tax Year 2024
Lot Size 861 Sqft
Acres 0.02
Property Sub-Type Interior Row/Townhouse
Property Description
Experience the perfect mix of Baltimore charm and modern convenience at 5 S Decker. This beautifully maintained rowhome is filled with character and thoughtful updates, creating an inviting space to call home.
Step inside to an open-concept living area featuring gleaming hardwood floors, exposed brick, and an abundance of natural light. The stylish kitchen boasts granite countertops, stainless steel appliances (new in 2023), ample cabinetry, and a pantry for extra storage.
Upstairs, you'll find two spacious bedrooms and a full bath designed for relaxation, complete with a whirlpool tub. The finished basement offers even more flexibility, featuring a bonus room that can serve as a third bedroom, a half bath, 7' ceilings, and generous closet space.
Enjoy multiple outdoor spaces, including a deck with newly replaced rails and flooring (February 2025), a private enclosed patio with a 2024-installed privacy fence, and the added convenience of a parking pad.
Situated near the vibrant Highlandtown Arts District and just minutes from Canton, Fells Point, and Patterson Park, this home places you in the heart of it all. Whether you're exploring local dining, enjoying nightlife, or taking in the summer concert series at Canton Waterfront, you'll love the energy and convenience of this prime location.
Don't miss this incredible opportunity—schedule your private tour today!
Location
State MD
County Baltimore City
Zoning R-8
Rooms
Basement Other
Interior
Interior Features Carpet, Ceiling Fan(s), Dining Area, Floor Plan - Open, Kitchen - Table Space, Pantry, Recessed Lighting, Window Treatments, Wood Floors
Hot Water Natural Gas
Heating Forced Air
Cooling Central A/C
Equipment Built-In Microwave, Dishwasher, Disposal, Dryer, Energy Efficient Appliances, Exhaust Fan, Icemaker, Oven/Range - Gas, Refrigerator, Stainless Steel Appliances, Washer
Fireplace N
Appliance Built-In Microwave, Dishwasher, Disposal, Dryer, Energy Efficient Appliances, Exhaust Fan, Icemaker, Oven/Range - Gas, Refrigerator, Stainless Steel Appliances, Washer
Heat Source Natural Gas
Exterior
Water Access N
Accessibility None
Garage N
Building
Story 3
Foundation Brick/Mortar
Sewer Public Sewer
Water Public
Architectural Style Federal
Level or Stories 3
Additional Building Above Grade, Below Grade
New Construction N
Schools
School District Baltimore City Public Schools
Others
Senior Community No
Tax ID 0301141742 099
Ownership Fee Simple
SqFt Source Estimated
Special Listing Condition Standard

"My job is to find and attract mastery-based agents to the office, protect the culture, and make sure everyone is happy! "
3801 Kennett Pike Suite D200, Greenville, Delaware, 19807, United States





