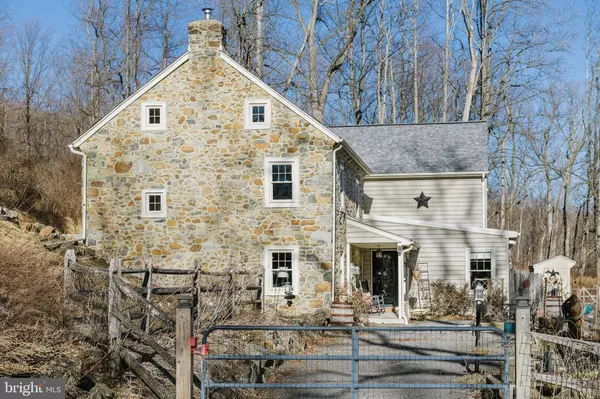3 Beds
3 Baths
4,105 SqFt
3 Beds
3 Baths
4,105 SqFt
Key Details
Property Type Single Family Home
Sub Type Detached
Listing Status Pending
Purchase Type For Sale
Square Footage 4,105 sqft
Price per Sqft $194
MLS Listing ID PANH2007278
Style Colonial
Bedrooms 3
Full Baths 2
Half Baths 1
HOA Y/N N
Abv Grd Liv Area 4,105
Originating Board BRIGHT
Year Built 1900
Annual Tax Amount $5,911
Tax Year 2022
Lot Size 24.462 Acres
Acres 24.46
Lot Dimensions 0.00 x 0.00
Property Sub-Type Detached
Property Description
Location
State PA
County Northampton
Area Williams Twp (12436)
Zoning A
Interior
Interior Features Additional Stairway, Bathroom - Jetted Tub, Carpet, Ceiling Fan(s), Curved Staircase, Exposed Beams, Dining Area, Kitchen - Eat-In, Kitchen - Island, Pantry, Stove - Wood, Upgraded Countertops, Walk-in Closet(s), Wood Floors
Hot Water Electric
Heating Heat Pump(s)
Cooling Central A/C
Fireplaces Number 2
Fireplaces Type Stone, Mantel(s), Wood, Insert
Fireplace Y
Heat Source Electric, Geo-thermal
Laundry Upper Floor
Exterior
Parking Features Garage - Front Entry, Garage Door Opener
Garage Spaces 12.0
Water Access N
Accessibility None
Total Parking Spaces 12
Garage Y
Building
Story 3
Foundation Crawl Space
Sewer On Site Septic
Water Well
Architectural Style Colonial
Level or Stories 3
Additional Building Above Grade, Below Grade
New Construction N
Schools
High Schools Wilson Area
School District Wilson Area
Others
Senior Community No
Tax ID P9-6-14-0836
Ownership Fee Simple
SqFt Source Assessor
Special Listing Condition Standard

"My job is to find and attract mastery-based agents to the office, protect the culture, and make sure everyone is happy! "
3801 Kennett Pike Suite D200, Greenville, Delaware, 19807, United States





