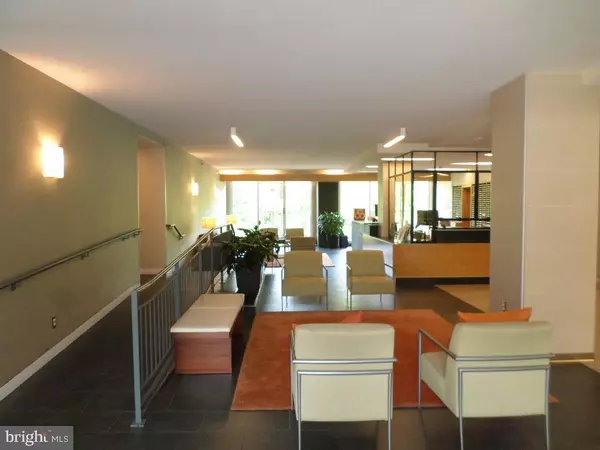1 Bed
1 Bath
800 SqFt
1 Bed
1 Bath
800 SqFt
Key Details
Property Type Condo
Sub Type Condo/Co-op
Listing Status Active
Purchase Type For Sale
Square Footage 800 sqft
Price per Sqft $381
Subdivision Van Ness
MLS Listing ID DCDC2185100
Style Other
Bedrooms 1
Full Baths 1
Condo Fees $992/mo
HOA Y/N N
Abv Grd Liv Area 800
Originating Board BRIGHT
Year Built 1964
Annual Tax Amount $2,614
Tax Year 2024
Property Sub-Type Condo/Co-op
Property Description
Location
State DC
County Washington
Zoning R4
Direction East
Rooms
Main Level Bedrooms 1
Interior
Interior Features Dining Area, Wood Floors, Flat
Hot Water Multi-tank
Heating Central
Cooling Central A/C
Flooring Wood
Equipment Dishwasher, Disposal, Refrigerator, Microwave, Oven/Range - Gas
Fireplace N
Appliance Dishwasher, Disposal, Refrigerator, Microwave, Oven/Range - Gas
Heat Source Central
Laundry Common
Exterior
Garage Spaces 1.0
Parking On Site 1
Pool In Ground, Lap/Exercise
Utilities Available Cable TV Available
Amenities Available Common Grounds, Exercise Room, Extra Storage, Fitness Center, Meeting Room, Pool - Outdoor, Reserved/Assigned Parking, Security
Water Access N
View Trees/Woods
Roof Type Other
Accessibility 36\"+ wide Halls, Elevator
Total Parking Spaces 1
Garage N
Building
Lot Description Backs to Trees, Backs - Parkland, Cul-de-sac, Corner
Story 1
Unit Features Hi-Rise 9+ Floors
Sewer Public Sewer
Water Public
Architectural Style Other
Level or Stories 1
Additional Building Above Grade, Below Grade
New Construction N
Schools
Elementary Schools Eaton
High Schools Jackson-Reed
School District District Of Columbia Public Schools
Others
Pets Allowed Y
HOA Fee Include Common Area Maintenance,Electricity,Ext Bldg Maint,Gas,Heat,Management,Insurance,Parking Fee,Pool(s),Reserve Funds,Sewer,Snow Removal,Water,Air Conditioning
Senior Community No
Tax ID 2049//2185
Ownership Condominium
Security Features 24 hour security,Desk in Lobby,Exterior Cameras,Intercom,Main Entrance Lock,Monitored,Smoke Detector
Acceptable Financing Cash, Conventional
Listing Terms Cash, Conventional
Financing Cash,Conventional
Special Listing Condition Standard
Pets Allowed Cats OK, Number Limit

"My job is to find and attract mastery-based agents to the office, protect the culture, and make sure everyone is happy! "
3801 Kennett Pike Suite D200, Greenville, Delaware, 19807, United States





