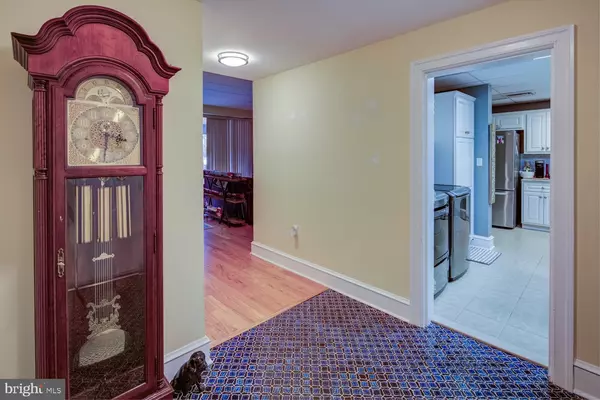2 Beds
2 Baths
2,075 SqFt
2 Beds
2 Baths
2,075 SqFt
Key Details
Property Type Condo
Sub Type Condo/Co-op
Listing Status Active
Purchase Type For Sale
Square Footage 2,075 sqft
Price per Sqft $192
Subdivision Coffee Run
MLS Listing ID DENC2076174
Style Unit/Flat
Bedrooms 2
Full Baths 2
Condo Fees $700/mo
HOA Y/N N
Abv Grd Liv Area 2,075
Originating Board BRIGHT
Year Built 1974
Annual Tax Amount $3,136
Tax Year 2024
Property Sub-Type Condo/Co-op
Property Description
Location
State DE
County New Castle
Area Hockssn/Greenvl/Centrvl (30902)
Zoning NCAP
Direction North
Rooms
Other Rooms Living Room, Primary Bedroom, Kitchen, Den, Bedroom 1, Storage Room
Main Level Bedrooms 2
Interior
Interior Features Breakfast Area, Built-Ins, Combination Dining/Living, Combination Kitchen/Dining, Dining Area, Elevator, Entry Level Bedroom, Flat, Floor Plan - Open, Kitchen - Eat-In, Kitchen - Table Space, Primary Bath(s), Recessed Lighting, Sprinkler System, Bathroom - Stall Shower, Store/Office, Upgraded Countertops, Walk-in Closet(s), Wood Floors
Hot Water Electric
Heating Heat Pump - Electric BackUp, Forced Air, Ceiling, Central
Cooling Central A/C, Ceiling Fan(s)
Flooring Ceramic Tile, Hardwood, Slate
Equipment Built-In Range, Built-In Microwave, Cooktop, Cooktop - Down Draft, Dishwasher, Disposal, Dryer - Electric, Dryer - Front Loading, Dual Flush Toilets, Energy Efficient Appliances, Exhaust Fan, Icemaker, Microwave, Oven - Self Cleaning, Oven - Single, Oven/Range - Electric, Range Hood, Refrigerator, Stainless Steel Appliances, Washer, Washer - Front Loading
Fireplace N
Window Features Double Pane,Energy Efficient,Screens
Appliance Built-In Range, Built-In Microwave, Cooktop, Cooktop - Down Draft, Dishwasher, Disposal, Dryer - Electric, Dryer - Front Loading, Dual Flush Toilets, Energy Efficient Appliances, Exhaust Fan, Icemaker, Microwave, Oven - Self Cleaning, Oven - Single, Oven/Range - Electric, Range Hood, Refrigerator, Stainless Steel Appliances, Washer, Washer - Front Loading
Heat Source Electric
Laundry Main Floor
Exterior
Exterior Feature Balcony
Utilities Available Cable TV, Electric Available, Multiple Phone Lines
Amenities Available Club House, Common Grounds, Community Center, Elevator, Extra Storage, Meeting Room, Non-Subdivision, Party Room, Pool - Outdoor, Reserved/Assigned Parking, Security, Swimming Pool
Water Access N
View Trees/Woods
Roof Type Flat
Street Surface Black Top
Accessibility 2+ Access Exits, 36\"+ wide Halls, Doors - Recede, Elevator, Grab Bars Mod, Kitchen Mod, Level Entry - Main, Other Bath Mod, Ramp - Main Level, Roll-in Shower, Roll-under Vanity, Vehicle Transfer Area, Wheelchair Height Mailbox, Wheelchair Height Shelves
Porch Balcony
Road Frontage City/County
Garage N
Building
Lot Description Backs - Open Common Area, Landscaping, Level, No Thru Street, Partly Wooded
Story 1
Unit Features Garden 1 - 4 Floors
Foundation Brick/Mortar, Concrete Perimeter
Sewer Public Sewer
Water Public
Architectural Style Unit/Flat
Level or Stories 1
Additional Building Above Grade
Structure Type 9'+ Ceilings,High
New Construction N
Schools
School District Red Clay Consolidated
Others
Pets Allowed N
HOA Fee Include All Ground Fee,Alarm System,Air Conditioning,Cable TV,Custodial Services Maintenance,Ext Bldg Maint,Lawn Care Front,Lawn Care Rear,Lawn Care Side,Lawn Maintenance,Management,Parking Fee,Pool(s),Recreation Facility,Reserve Funds,Road Maintenance,Snow Removal,Taxes
Senior Community No
Tax ID 08-020.00-052.C.D01H
Ownership Fee Simple
SqFt Source Estimated
Security Features Security System,Carbon Monoxide Detector(s),Fire Detection System,Main Entrance Lock,Monitored,Smoke Detector,Sprinkler System - Indoor
Acceptable Financing Cash, Conventional
Listing Terms Cash, Conventional
Financing Cash,Conventional
Special Listing Condition Standard

"My job is to find and attract mastery-based agents to the office, protect the culture, and make sure everyone is happy! "
3801 Kennett Pike Suite D200, Greenville, Delaware, 19807, United States





