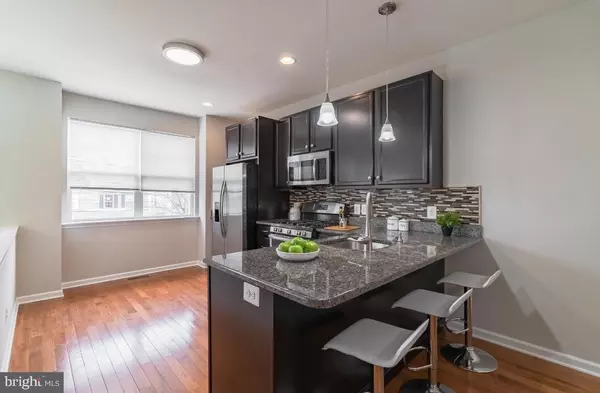4 Beds
5 Baths
2,600 SqFt
4 Beds
5 Baths
2,600 SqFt
OPEN HOUSE
Sun Feb 23, 1:00pm - 3:00pm
Key Details
Property Type Townhouse
Sub Type Interior Row/Townhouse
Listing Status Active
Purchase Type For Sale
Square Footage 2,600 sqft
Price per Sqft $211
Subdivision Conshohocken
MLS Listing ID PAMC2129678
Style Traditional,Other
Bedrooms 4
Full Baths 3
Half Baths 2
HOA Y/N N
Abv Grd Liv Area 2,600
Originating Board BRIGHT
Year Built 2015
Annual Tax Amount $5,253
Tax Year 2025
Lot Size 1,742 Sqft
Acres 0.04
Lot Dimensions 0.00 x 0.00
Property Sub-Type Interior Row/Townhouse
Property Description
The modern, gourmet kitchen boasts rich mocha cabinetry, stainless steel appliances, polished granite countertops, a breakfast bar, and hardwood floors that seamlessly flow into the adjoining living and dining area. The spacious living room features a door leading to a large rear deck, ideal for outdoor relaxation and entertaining. A convenient powder room completes this level.
On the second level, discover the first of two lavish primary suites, complete with a walk-in closet and a spa-inspired en suite bath. This level also includes two additional bedrooms, a full hall bath, and a dedicated laundry area for added convenience.
Ascend to the third floor to find a breathtaking loft-style primary suite, where charming dormers create architectural character, making decorating a delight. This private retreat includes an en suite bath and a walk-in closet.
The lower level offers a versatile family room with direct access to the backyard, an additional powder room, and a one-car garage. Perfectly positioned across from the bike path, this exceptional home offers easy access to major roads and is just minutes from downtown Conshohocken.
Location
State PA
County Montgomery
Area Conshohocken Boro (10605)
Zoning RESIDENTIAL
Rooms
Other Rooms Living Room, Dining Room, Primary Bedroom, Bedroom 2, Bedroom 3, Kitchen, Family Room, Laundry, Primary Bathroom, Full Bath, Half Bath
Basement Daylight, Full, Fully Finished, Rear Entrance
Interior
Interior Features Combination Kitchen/Dining, Family Room Off Kitchen, Floor Plan - Open, Recessed Lighting, Walk-in Closet(s), Wood Floors, Carpet
Hot Water Natural Gas
Heating Forced Air
Cooling Central A/C
Flooring Hardwood, Ceramic Tile, Carpet
Equipment Refrigerator, Oven/Range - Gas, Built-In Microwave, Dishwasher
Fireplace N
Appliance Refrigerator, Oven/Range - Gas, Built-In Microwave, Dishwasher
Heat Source Natural Gas
Laundry Upper Floor
Exterior
Exterior Feature Deck(s)
Parking Features Garage - Front Entry, Garage Door Opener, Inside Access
Garage Spaces 2.0
Utilities Available Natural Gas Available, Electric Available
Water Access N
Accessibility 2+ Access Exits
Porch Deck(s)
Attached Garage 1
Total Parking Spaces 2
Garage Y
Building
Story 4
Foundation Concrete Perimeter
Sewer Public Sewer
Water Public
Architectural Style Traditional, Other
Level or Stories 4
Additional Building Above Grade
New Construction N
Schools
School District Colonial
Others
Pets Allowed N
Senior Community No
Tax ID 05-00-07456-036
Ownership Fee Simple
SqFt Source Estimated
Security Features Main Entrance Lock,Smoke Detector,Carbon Monoxide Detector(s)
Acceptable Financing Cash, Conventional, FHA, VA
Listing Terms Cash, Conventional, FHA, VA
Financing Cash,Conventional,FHA,VA
Special Listing Condition Standard

"My job is to find and attract mastery-based agents to the office, protect the culture, and make sure everyone is happy! "
3801 Kennett Pike Suite D200, Greenville, Delaware, 19807, United States





