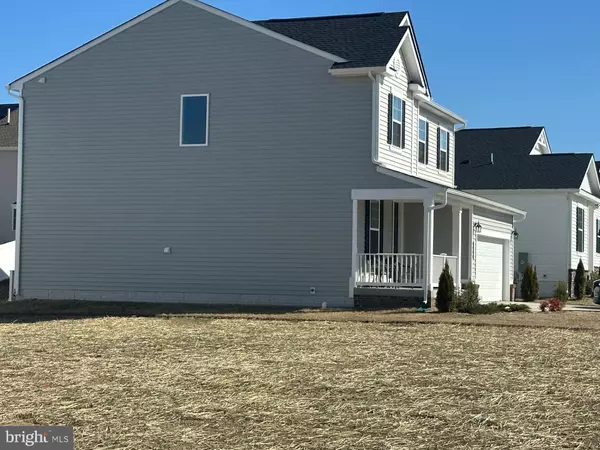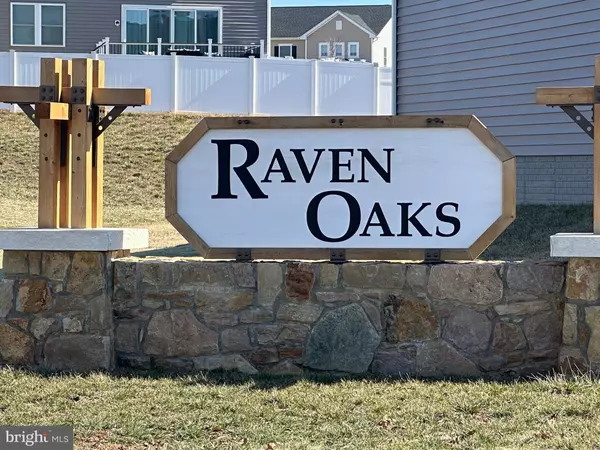3 Beds
3 Baths
2,180 SqFt
3 Beds
3 Baths
2,180 SqFt
OPEN HOUSE
Sat Mar 01, 2:00pm - 4:00pm
Key Details
Property Type Single Family Home
Sub Type Detached
Listing Status Coming Soon
Purchase Type For Sale
Square Footage 2,180 sqft
Price per Sqft $247
Subdivision Raven Oaks
MLS Listing ID VAFV2024546
Style Contemporary
Bedrooms 3
Full Baths 2
Half Baths 1
HOA Fees $100/mo
HOA Y/N Y
Abv Grd Liv Area 2,180
Originating Board BRIGHT
Year Built 2024
Tax Year 2023
Lot Size 6,000 Sqft
Acres 0.14
Property Sub-Type Detached
Property Description
Nestled in the heart of the desirable Raven Oaks Community, this stunning 2024-built has been barely lived in, 3-bedroom, 2.5-bath residence was once the community's model home, showcasing impeccable design and functionality. Adjacent to a designated common area, this home offers extra space and privacy—without sacrificing the benefits of a neighborhood setting.
Step inside to discover an open-concept floor plan designed for modern living. The linear kitchen boasts a large island, granite countertops, and a gas range, seamlessly extending into the dining room and great room—a perfect setup for entertaining during the holidays or everyday gatherings. A cozy fireplace adds warmth and charm to the space.
Upstairs, enjoy peace and quiet in the spacious loft, ideal for a home office or easily convertible into a 4th bedroom. The hallway provides separation between the primary suite and the additional bedrooms, ensuring privacy. Both secondary bedrooms feature walk-in closets, while the expansive primary suite offers a luxurious private bath, a separate water closet, and a large walk-in closet. Enjoy your spacious second-floor laundry room.
This home is designed to embrace natural light, with large windows and doors throughout. Step outside onto your covered rear deck, perfect for family barbecues, or relax on the charming covered front porch with a rocking chair.
Located just across from the community pool and basketball courts, this home is ideal for those who love outdoor activities. Enjoy scenic walking trails and convenient access to shopping and dining in the historic city of Winchester.
This is a must-see home—schedule your tour today! More Photos Coming Soon!
Location
State VA
County Frederick
Zoning R
Interior
Interior Features Carpet, Family Room Off Kitchen, Floor Plan - Open, Kitchen - Island, Pantry, Walk-in Closet(s)
Hot Water Tankless
Heating Forced Air, Programmable Thermostat
Cooling Central A/C, Programmable Thermostat
Flooring Luxury Vinyl Plank
Fireplaces Number 1
Fireplaces Type Electric
Equipment Dishwasher, Disposal, Oven/Range - Gas, Refrigerator, Stainless Steel Appliances
Fireplace Y
Window Features Casement,Energy Efficient,Insulated
Appliance Dishwasher, Disposal, Oven/Range - Gas, Refrigerator, Stainless Steel Appliances
Heat Source Electric
Laundry Upper Floor
Exterior
Exterior Feature Deck(s)
Parking Features Garage - Front Entry
Garage Spaces 2.0
Amenities Available Basketball Courts, Pool - Outdoor, Tot Lots/Playground
Water Access N
Roof Type Shingle
Accessibility None
Porch Deck(s)
Attached Garage 2
Total Parking Spaces 2
Garage Y
Building
Lot Description Backs - Open Common Area
Story 2
Foundation Other
Sewer Public Sewer
Water Public
Architectural Style Contemporary
Level or Stories 2
Additional Building Above Grade
Structure Type 9'+ Ceilings,Dry Wall
New Construction N
Schools
School District Frederick County Public Schools
Others
HOA Fee Include Common Area Maintenance,Pool(s),Snow Removal,Trash
Senior Community No
Tax ID NO TAX RECORD
Ownership Fee Simple
SqFt Source Estimated
Acceptable Financing FHA, Conventional, Cash, VA
Listing Terms FHA, Conventional, Cash, VA
Financing FHA,Conventional,Cash,VA
Special Listing Condition Standard

"My job is to find and attract mastery-based agents to the office, protect the culture, and make sure everyone is happy! "
3801 Kennett Pike Suite D200, Greenville, Delaware, 19807, United States




