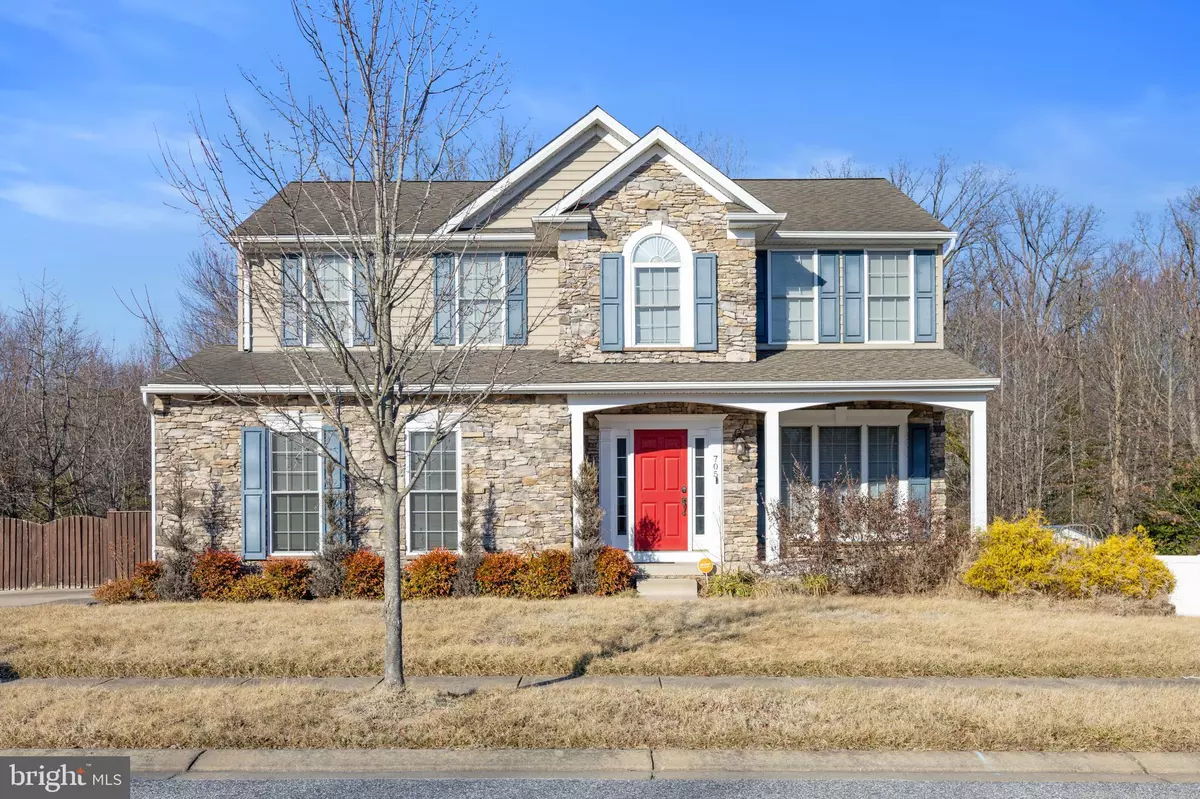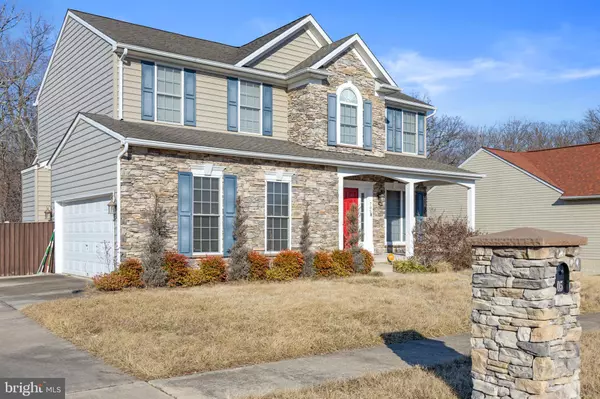4 Beds
3 Baths
2,300 SqFt
4 Beds
3 Baths
2,300 SqFt
Key Details
Property Type Single Family Home
Sub Type Detached
Listing Status Coming Soon
Purchase Type For Sale
Square Footage 2,300 sqft
Price per Sqft $267
Subdivision Sterling Reserve
MLS Listing ID MDBC2119894
Style Colonial
Bedrooms 4
Full Baths 3
HOA Y/N N
Abv Grd Liv Area 2,300
Originating Board BRIGHT
Year Built 2008
Annual Tax Amount $4,503
Tax Year 2019
Lot Size 0.466 Acres
Acres 0.47
Property Sub-Type Detached
Property Description
Location
State MD
County Baltimore
Zoning RESIDENTIAL
Rooms
Other Rooms Bedroom 2, Bedroom 3, Bedroom 4, Bedroom 5, Kitchen, Family Room, Bedroom 1, Sun/Florida Room, In-Law/auPair/Suite, Laundry, Bathroom 1, Bathroom 2, Full Bath, Half Bath
Basement Fully Finished, Heated
Interior
Interior Features 2nd Kitchen, Ceiling Fan(s), Combination Kitchen/Dining, Crown Moldings, Entry Level Bedroom, Family Room Off Kitchen, Floor Plan - Open, Kitchen - Gourmet, Kitchen - Island, Kitchen - Table Space, Primary Bath(s), Recessed Lighting, Wainscotting, Upgraded Countertops, Walk-in Closet(s)
Hot Water Electric
Heating Forced Air
Cooling Central A/C, Ceiling Fan(s)
Flooring Carpet, Luxury Vinyl Tile, Ceramic Tile
Equipment Built-In Microwave, Disposal, Dryer, Oven - Wall, Oven - Double, Dryer - Electric, Stainless Steel Appliances, Stove, Washer
Appliance Built-In Microwave, Disposal, Dryer, Oven - Wall, Oven - Double, Dryer - Electric, Stainless Steel Appliances, Stove, Washer
Heat Source Natural Gas
Exterior
Parking Features Garage - Side Entry
Garage Spaces 2.0
Water Access N
Roof Type Asphalt
Accessibility None
Attached Garage 2
Total Parking Spaces 2
Garage Y
Building
Story 3
Foundation Other
Sewer Public Sewer
Water Public
Architectural Style Colonial
Level or Stories 3
Additional Building Above Grade, Below Grade
Structure Type High,Dry Wall
New Construction N
Schools
School District Baltimore County Public Schools
Others
Senior Community No
Tax ID 04152500001567
Ownership Fee Simple
SqFt Source Estimated
Acceptable Financing FHA, Conventional, Cash, VA
Listing Terms FHA, Conventional, Cash, VA
Financing FHA,Conventional,Cash,VA
Special Listing Condition Standard

"My job is to find and attract mastery-based agents to the office, protect the culture, and make sure everyone is happy! "
3801 Kennett Pike Suite D200, Greenville, Delaware, 19807, United States


