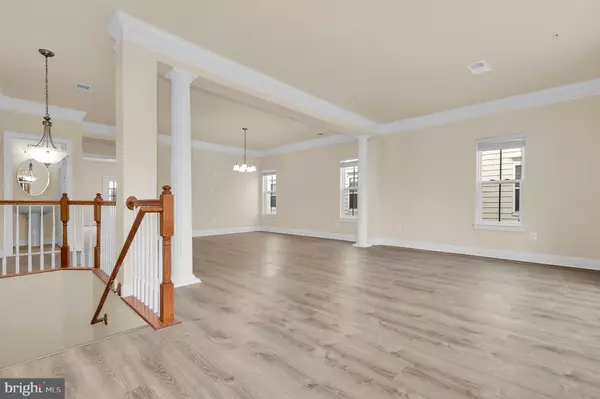3 Beds
3 Baths
2,933 SqFt
3 Beds
3 Baths
2,933 SqFt
OPEN HOUSE
Sun Mar 02, 12:00pm - 2:00pm
Key Details
Property Type Condo
Sub Type Condo/Co-op
Listing Status Active
Purchase Type For Sale
Square Footage 2,933 sqft
Price per Sqft $197
Subdivision Parklands At Watkins Mill
MLS Listing ID MDMC2167504
Style Transitional
Bedrooms 3
Full Baths 2
Half Baths 1
Condo Fees $343/mo
HOA Y/N N
Abv Grd Liv Area 2,933
Originating Board BRIGHT
Year Built 2012
Annual Tax Amount $5,972
Tax Year 2024
Property Sub-Type Condo/Co-op
Property Description
Discover the perfect blend of style, convenience, and community in this stunning top-level end-unit townhouse-style condo at 343 Community Center Ave, Gaithersburg, MD. Boasting nearly 3,000 square feet across two spacious levels, this 3-bedroom, 2.5-bath home is designed for modern living with sun-filled interiors, upscale finishes, and an open-concept layout.
Step into the inviting living room, where a charming bay window bump-out adds extra space and natural light. The adjacent dining area comfortably accommodates a large table, making it ideal for gatherings. The heart of the home is the gourmet kitchen, which features, granite countertops, center island, cozy family room with a gas fireplace off kitchen, direct access to a private rear deck – perfect for morning coffee or evening relaxation.
The upper level is home to three spacious bedrooms, including the luxurious primary suite with a tray ceiling, walk-in closet, and a spa-inspired en-suite bath featuring dual vanities and an oversized shower. A conveniently located laundry room adds to the home's effortless livability.
Additional highlights include an attached garage and ample storage.
Resort-Style Living in The Parklands!
Enjoy tree-lined streets, sidewalks, and a pedestrian-friendly neighborhood with exceptional community amenities: Outdoor pool, Tennis courts & tot lots, Fitness center & clubhouse, Walking paths & wooded areas
Unbeatable Location for Commuters & Shoppers! Walk to the MARC Train for a seamless commute to Union Station. Minutes from Downtown Crown, Kentlands & The Shops @Spectrum Center. Quick access to I-270, Watkins Mill Rd, and Shady Grove Metro (5 min drive!) Nestled in a tranquil setting yet close to everything, this home offers the best of both worlds – modern elegance with unbeatable accessibility. Move in and start living the lifestyle you deserve! Schedule your private tour today!
Location
State MD
County Montgomery
Zoning MXD
Interior
Interior Features Crown Moldings, Combination Dining/Living, Pantry, Kitchen - Island, Upgraded Countertops, Recessed Lighting, Sprinkler System, Ceiling Fan(s), Kitchen - Eat-In, Family Room Off Kitchen, Carpet, Primary Bath(s), Walk-in Closet(s)
Hot Water Electric
Heating Forced Air
Cooling Central A/C
Equipment Refrigerator, Icemaker, Built-In Microwave, Stove, Dishwasher, Disposal
Fireplace N
Appliance Refrigerator, Icemaker, Built-In Microwave, Stove, Dishwasher, Disposal
Heat Source Natural Gas
Exterior
Parking Features Garage - Rear Entry, Garage Door Opener
Garage Spaces 1.0
Amenities Available Pool - Outdoor, Club House, Tennis Courts, Tot Lots/Playground
Water Access N
Accessibility None
Attached Garage 1
Total Parking Spaces 1
Garage Y
Building
Story 2
Foundation Other
Sewer Public Sewer
Water Public
Architectural Style Transitional
Level or Stories 2
Additional Building Above Grade, Below Grade
New Construction N
Schools
School District Montgomery County Public Schools
Others
Pets Allowed Y
HOA Fee Include Trash,Ext Bldg Maint,Common Area Maintenance,Recreation Facility
Senior Community No
Tax ID 160903692070
Ownership Condominium
Special Listing Condition Standard
Pets Allowed Cats OK, Dogs OK
Virtual Tour https://my.matterport.com/show/?m=MUhdGDwDX6n&brand=0

"My job is to find and attract mastery-based agents to the office, protect the culture, and make sure everyone is happy! "
3801 Kennett Pike Suite D200, Greenville, Delaware, 19807, United States





