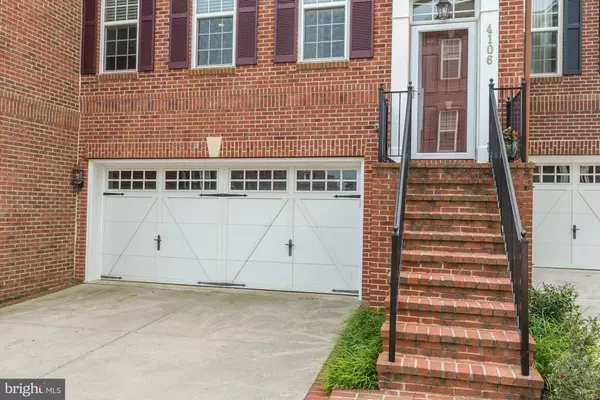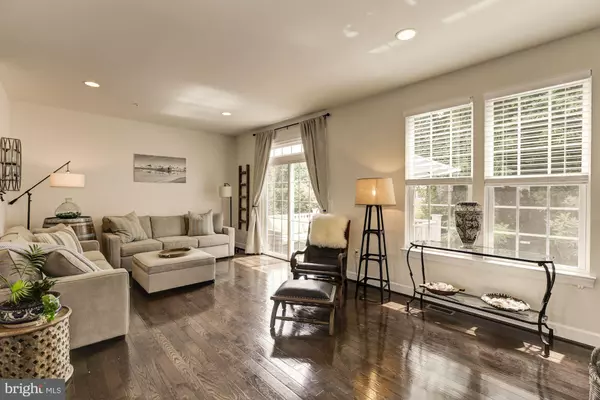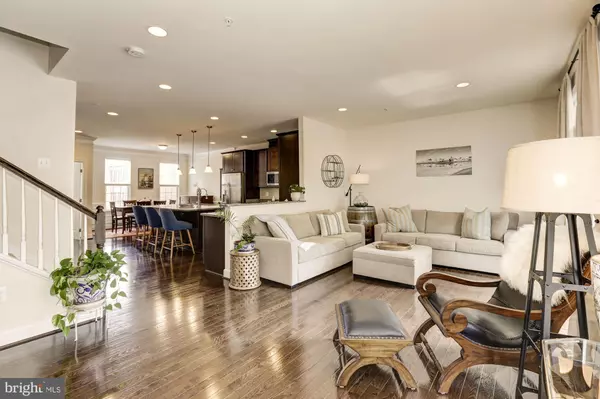$677,500
$684,900
1.1%For more information regarding the value of a property, please contact us for a free consultation.
3 Beds
4 Baths
2,409 SqFt
SOLD DATE : 11/25/2019
Key Details
Sold Price $677,500
Property Type Townhouse
Sub Type Interior Row/Townhouse
Listing Status Sold
Purchase Type For Sale
Square Footage 2,409 sqft
Price per Sqft $281
Subdivision Cameron Glen
MLS Listing ID VAFC118642
Sold Date 11/25/19
Style Colonial,Contemporary
Bedrooms 3
Full Baths 2
Half Baths 2
HOA Fees $105/mo
HOA Y/N Y
Abv Grd Liv Area 2,409
Originating Board BRIGHT
Year Built 2013
Annual Tax Amount $7,007
Tax Year 2019
Lot Size 1,606 Sqft
Acres 0.04
Property Description
Exceptional, Luxury Townhouse in the heart of Fairfax City one of the most sought-after locations in Northern VA. Located in a small enclave of townhomes, on a CUL-DE-SAC lot, backing into densely WOODED common area, this home is conveniently located with quick access to the METRO and the entire metropolitan Washington, and a short walk to SHOPS & restaurants on MAIN ST, Old Town Fairfax....This most desirable home is truly a WOW, stunning and pristine, in a private setting, yet offers the conveniences of urban living, a perfect setting for luxury entertaining 3-level OPEN FLOOR PLAN, with 3 Bedrooms, 2 Full Baths, 2 Half Baths, designed for both comfort and modern elegance with the highest quality upgrades - including a gas fireplace, a luxury chef s kitchen with a Butler s Pantry, a private BALCONY / DECK and a walk-out lower level which opens to a charming outdoor PATIO Take a look at the KITCHEN - elegant wood cabinetry, granite counters, a large CENTER ISLAND with sink, large pantry, Whirlpool stainless steel appliances, a BUTLER S PANTRY - and these opens to an inspiring living room with a GAS FIREPLACE, large windows and French doors leading to the balcony / deck Gleaming HARDWOOD FLOORS and natural light flow throughout the home's open, airy layout. NEW CARPET on all bedrooms, Tall ceilings on every level, recessed lighting, and elegant PLANTATION SHUTTERS. The Upper Level boasts a spacious Master Bedroom suite with Master Bath w/ DUAL VANITIES and a WALK-IN CLOSET. The laundry is conveniently located off the Master .The lower level features a spacious open recreation / TV room, with enough area for a HOME OFFICE. This level comes with a Half Bath and access to the ATTACHED 2-CAR Garage. Walk out from this level to a charming private patio and enjoy the heavily wooded backyard, in the city.
Location
State VA
County Fairfax City
Zoning PD-M
Rooms
Other Rooms Living Room, Dining Room, Primary Bedroom, Bedroom 3, Kitchen, Family Room, Bathroom 2, Primary Bathroom, Half Bath
Basement Daylight, Full, English, Fully Finished, Heated, Walkout Level
Interior
Interior Features Butlers Pantry, Ceiling Fan(s), Crown Moldings, Dining Area, Floor Plan - Open, Kitchen - Island, Primary Bath(s), Recessed Lighting, Stall Shower, Wainscotting, Walk-in Closet(s), Window Treatments, Wood Floors
Heating Forced Air
Cooling Central A/C
Flooring Hardwood, Carpet
Fireplaces Number 1
Fireplaces Type Gas/Propane
Equipment Built-In Microwave, Dishwasher, Disposal, Dryer, Microwave, Oven - Wall, Stainless Steel Appliances, Washer, Water Heater
Fireplace Y
Appliance Built-In Microwave, Dishwasher, Disposal, Dryer, Microwave, Oven - Wall, Stainless Steel Appliances, Washer, Water Heater
Heat Source Natural Gas
Laundry Upper Floor
Exterior
Parking Features Garage Door Opener, Garage - Front Entry
Garage Spaces 4.0
Amenities Available Jog/Walk Path, Tot Lots/Playground
Water Access N
Accessibility None
Attached Garage 2
Total Parking Spaces 4
Garage Y
Building
Story 3+
Sewer Public Sewer
Water Public
Architectural Style Colonial, Contemporary
Level or Stories 3+
Additional Building Above Grade, Below Grade
New Construction N
Schools
Elementary Schools Providence
Middle Schools Lanier
High Schools Fairfax
School District Fairfax County Public Schools
Others
HOA Fee Include Common Area Maintenance,Lawn Maintenance,Reserve Funds,Snow Removal,Trash,Management,Road Maintenance
Senior Community No
Tax ID 57 3 03 015
Ownership Fee Simple
SqFt Source Estimated
Horse Property N
Special Listing Condition Standard
Read Less Info
Want to know what your home might be worth? Contact us for a FREE valuation!

Our team is ready to help you sell your home for the highest possible price ASAP

Bought with Corazon NarcisoMolina • TTR Sothebys International Realty
"My job is to find and attract mastery-based agents to the office, protect the culture, and make sure everyone is happy! "
3801 Kennett Pike Suite D200, Greenville, Delaware, 19807, United States





