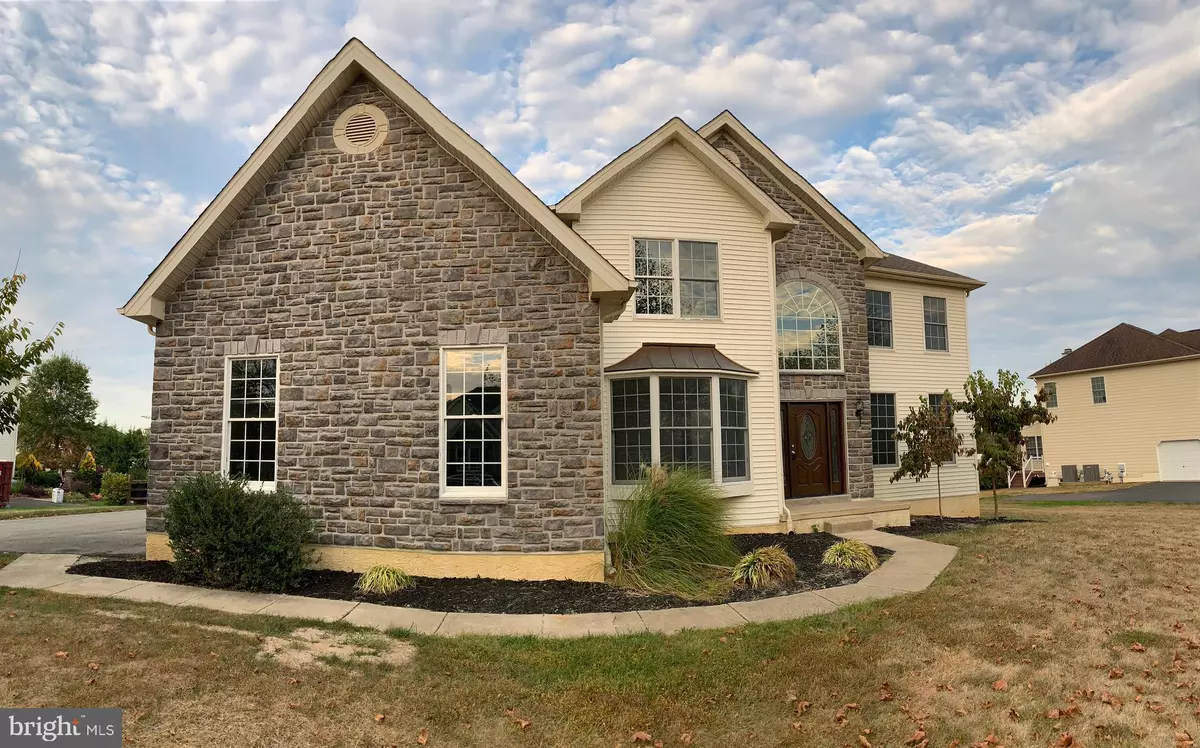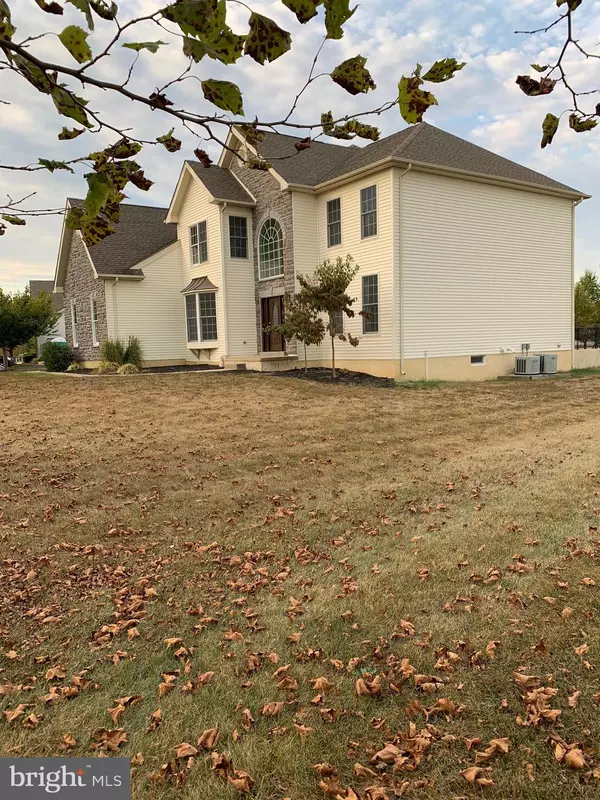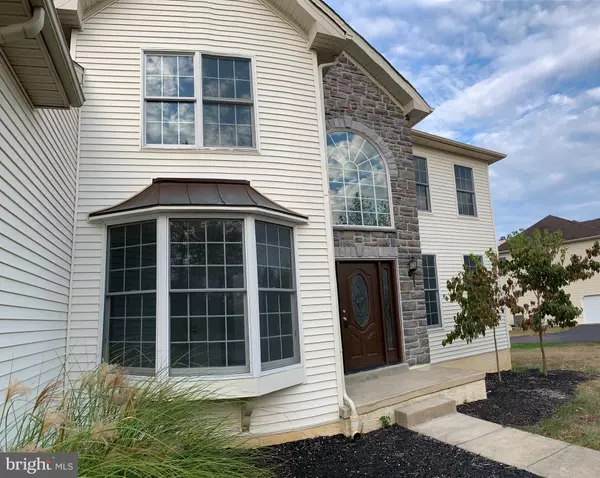$480,000
$479,900
For more information regarding the value of a property, please contact us for a free consultation.
4 Beds
3 Baths
3,575 SqFt
SOLD DATE : 11/22/2019
Key Details
Sold Price $480,000
Property Type Single Family Home
Sub Type Detached
Listing Status Sold
Purchase Type For Sale
Square Footage 3,575 sqft
Price per Sqft $134
Subdivision Red Lion Chase
MLS Listing ID 1007545536
Sold Date 11/22/19
Style Colonial
Bedrooms 4
Full Baths 2
Half Baths 1
HOA Fees $10/ann
HOA Y/N Y
Abv Grd Liv Area 3,575
Originating Board TREND
Year Built 2005
Annual Tax Amount $4,242
Tax Year 2017
Lot Size 0.490 Acres
Acres 0.49
Lot Dimensions 21344
Property Description
Buyer s home sale contingency fell through, back on the market for immediate occupancy. Sought after Red Lion Chase! This 3,575 sq ft home with almost a half an acre(.49) of open flat green lawn with a few trees and landscaping, this makes for a wonderful view. This home boast: 4 bedrooms, 3 full baths, and a powder room, 3 car garage, gleaming walnut hardwood floors in the foyer, living room and dining room, irrigation sprinkler system and dual heating and a/c units. The gourmet kitchen has new granite counter tops with ceramic flooring, 42" cherry cabinets, over sized custom island, and stainless steel appliances. Two separated staircases add such charm. The front staircase overlooks the foyer, while the rear staircase overlooks a large family room with custom picture windows all around, stone fireplace, and the open contemporary flare gives view to the gourmet kitchen which is a perfect flow for entertaining or family gatherings. Master bedroom suite has a full walk in closet, bathroom with two separate sinks and a large garden tub in between. Other bedroom and closet sizes are generous, and have access to bathrooms. Entire home is freshly painted, new carpet, hardwood floors, ceramic shower surround, and the 3 car garage floor and walls have been painted to add a beautiful finished look!The full unfinished basement has a walk out with steps. This is one to put on your tour list!
Location
State DE
County New Castle
Area Newark/Glasgow (30905)
Zoning S
Rooms
Other Rooms Living Room, Dining Room, Primary Bedroom, Bedroom 2, Bedroom 3, Kitchen, Family Room, Bedroom 1, Laundry, Other, Attic
Basement Partial, Unfinished
Interior
Interior Features Primary Bath(s), Kitchen - Island, Kitchen - Eat-In
Hot Water Electric
Heating Forced Air
Cooling Central A/C
Flooring Wood, Fully Carpeted, Tile/Brick
Fireplaces Number 1
Fireplaces Type Stone
Equipment Dishwasher, Disposal
Fireplace Y
Appliance Dishwasher, Disposal
Heat Source Natural Gas
Laundry Main Floor
Exterior
Garage Inside Access
Garage Spaces 6.0
Utilities Available Cable TV
Waterfront N
Water Access N
Roof Type Shingle
Accessibility None
Attached Garage 3
Total Parking Spaces 6
Garage Y
Building
Lot Description Level, Front Yard, Rear Yard, SideYard(s)
Story 2
Foundation Concrete Perimeter
Sewer Public Sewer
Water Public
Architectural Style Colonial
Level or Stories 2
Additional Building Above Grade
Structure Type Cathedral Ceilings,9'+ Ceilings
New Construction N
Schools
School District Colonial
Others
Senior Community No
Tax ID 12-019.00-221
Ownership Fee Simple
SqFt Source Assessor
Acceptable Financing Conventional, VA, FHA 203(b)
Listing Terms Conventional, VA, FHA 203(b)
Financing Conventional,VA,FHA 203(b)
Special Listing Condition Standard
Read Less Info
Want to know what your home might be worth? Contact us for a FREE valuation!

Our team is ready to help you sell your home for the highest possible price ASAP

Bought with Christy Scarpa • RE/MAX Elite

"My job is to find and attract mastery-based agents to the office, protect the culture, and make sure everyone is happy! "
3801 Kennett Pike Suite D200, Greenville, Delaware, 19807, United States





