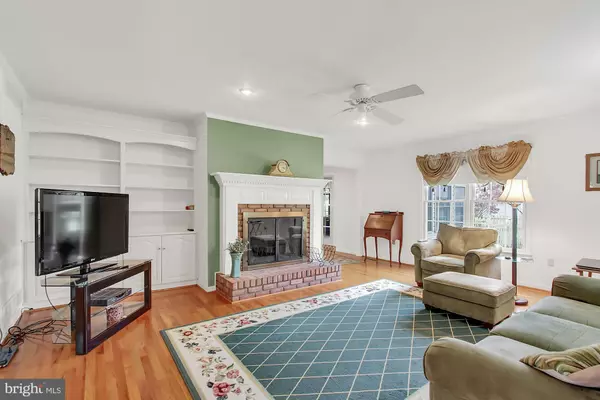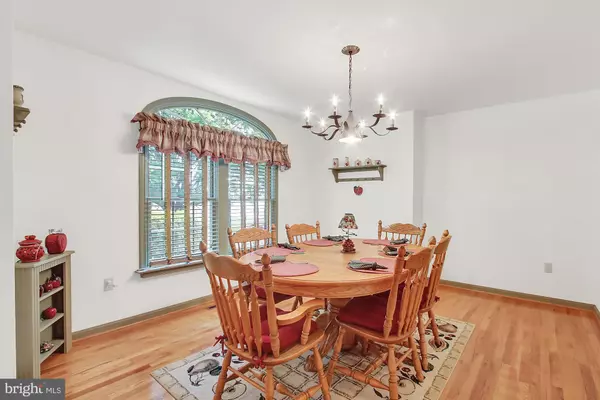$380,000
$389,000
2.3%For more information regarding the value of a property, please contact us for a free consultation.
3 Beds
4 Baths
2,590 SqFt
SOLD DATE : 12/02/2019
Key Details
Sold Price $380,000
Property Type Single Family Home
Sub Type Detached
Listing Status Sold
Purchase Type For Sale
Square Footage 2,590 sqft
Price per Sqft $146
Subdivision None Available
MLS Listing ID MDCC163826
Sold Date 12/02/19
Style Ranch/Rambler
Bedrooms 3
Full Baths 3
Half Baths 1
HOA Y/N N
Abv Grd Liv Area 2,310
Originating Board BRIGHT
Year Built 1996
Annual Tax Amount $3,396
Tax Year 2018
Lot Size 2.260 Acres
Acres 2.26
Lot Dimensions x 0.00
Property Description
Back on the market and ready for you! Welcome to country living, but close to Rising Sun town amenities. Enjoy the lovely colors in the gardens on this beautifully landscaped 2.26 acre lot! Well built and well maintained brick front custom rancher w/3 BR, 2.5 BA on main level and 1 BA in basement with exterior entrance. Several finished bonus rooms in basement. Lovely HW floors. Wood ceilings in kitchen and sunroom. Relax in the living room with built-ins and wood burning FP. Separate laundry, large pantry. Exterior includes beautiful gardens, 1 shed and 1 workshop in back on L shaped lot. Convenient to major roads, Harford County, PA. Seller funded one-year Long and Foster home warranty. Stop by soon and be prepared to make this your new home!
Location
State MD
County Cecil
Zoning TR
Rooms
Other Rooms Living Room, Dining Room, Primary Bedroom, Bedroom 2, Bedroom 3, Kitchen, Foyer, Sun/Florida Room, Laundry, Other, Bathroom 1, Bonus Room, Primary Bathroom, Half Bath
Basement Full, Partially Finished, Outside Entrance, Sump Pump
Main Level Bedrooms 3
Interior
Interior Features Attic, Built-Ins, Carpet, Ceiling Fan(s), Dining Area, Entry Level Bedroom, Floor Plan - Traditional, Formal/Separate Dining Room, Primary Bath(s), Pantry, Walk-in Closet(s), Water Treat System, Window Treatments, Wood Floors, Stove - Wood
Hot Water Electric
Heating Heat Pump(s), Wood Burn Stove
Cooling Ceiling Fan(s), Heat Pump(s), Central A/C
Flooring Ceramic Tile, Carpet, Hardwood
Fireplaces Number 1
Fireplaces Type Brick, Mantel(s), Screen, Wood
Equipment Built-In Microwave, Dishwasher, Dryer - Electric, Exhaust Fan, Stove, Refrigerator, Stainless Steel Appliances, Washer, Water Heater, Icemaker
Fireplace Y
Appliance Built-In Microwave, Dishwasher, Dryer - Electric, Exhaust Fan, Stove, Refrigerator, Stainless Steel Appliances, Washer, Water Heater, Icemaker
Heat Source Electric
Laundry Main Floor
Exterior
Parking Features Garage - Side Entry, Oversized
Garage Spaces 6.0
Water Access N
View Garden/Lawn, Pasture
Roof Type Shingle
Accessibility Doors - Lever Handle(s)
Attached Garage 2
Total Parking Spaces 6
Garage Y
Building
Story 2
Sewer Community Septic Tank, Private Septic Tank
Water Well
Architectural Style Ranch/Rambler
Level or Stories 2
Additional Building Above Grade, Below Grade
Structure Type Wood Ceilings
New Construction N
Schools
Elementary Schools Rising Sun
Middle Schools Rising Sun
High Schools Rising Sun
School District Cecil County Public Schools
Others
Senior Community No
Tax ID 06-045715
Ownership Fee Simple
SqFt Source Assessor
Acceptable Financing Cash, FHA, FHA 203(b), USDA, VA
Horse Property Y
Listing Terms Cash, FHA, FHA 203(b), USDA, VA
Financing Cash,FHA,FHA 203(b),USDA,VA
Special Listing Condition Standard
Read Less Info
Want to know what your home might be worth? Contact us for a FREE valuation!

Our team is ready to help you sell your home for the highest possible price ASAP

Bought with Christine T Catalano • EXP Realty, LLC

"My job is to find and attract mastery-based agents to the office, protect the culture, and make sure everyone is happy! "
3801 Kennett Pike Suite D200, Greenville, Delaware, 19807, United States





