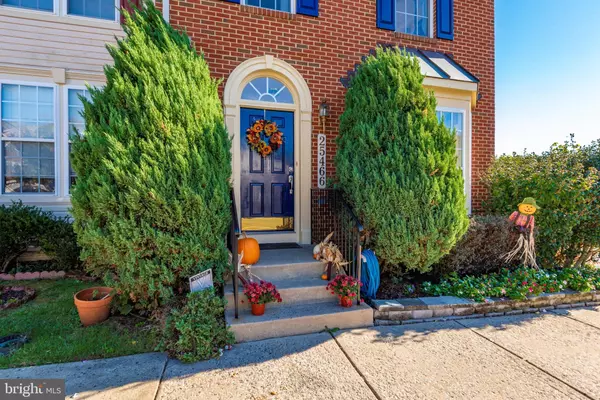$370,000
$365,000
1.4%For more information regarding the value of a property, please contact us for a free consultation.
3 Beds
4 Baths
2,447 SqFt
SOLD DATE : 12/04/2019
Key Details
Sold Price $370,000
Property Type Townhouse
Sub Type End of Row/Townhouse
Listing Status Sold
Purchase Type For Sale
Square Footage 2,447 sqft
Price per Sqft $151
Subdivision Magruders Overlook
MLS Listing ID MDMC678488
Sold Date 12/04/19
Style Colonial
Bedrooms 3
Full Baths 3
Half Baths 1
HOA Fees $100/mo
HOA Y/N Y
Abv Grd Liv Area 1,772
Originating Board BRIGHT
Year Built 2003
Annual Tax Amount $3,923
Tax Year 2019
Lot Size 2,100 Sqft
Acres 0.05
Property Description
Large, light-filled end unit townhouse with lots of updates (refinished hardwood floors, granite counter tops, stainless steel appliances, just renovated gas fireplace, new carpeting and paint in lower level and outside shutters). Fantastic views from the deck off of the family room. Over 2400 square feet of living space with special features because it was the model home (built in bar in the lower level, central vac, beautiful crown molding on the first level) Quick access to the Magruder Branch Trail for biking and hiking, and near the Upper County Rec Center in Damascus. It's location between Route 27 and Route 124 give great access to I70 going north and Shady Grove Metro and I270 going south. This spacious model is selling quickly.
Location
State MD
County Montgomery
Zoning RT
Rooms
Other Rooms Living Room, Dining Room, Primary Bedroom, Bedroom 2, Bedroom 3, Kitchen, Family Room, Laundry, Office, Bathroom 1, Bathroom 2, Bathroom 3, Primary Bathroom
Basement Daylight, Partial, Walkout Level
Interior
Interior Features Family Room Off Kitchen, Kitchen - Island, Wet/Dry Bar, Carpet, Ceiling Fan(s), Crown Moldings, Primary Bath(s), Pantry, Soaking Tub, Wood Floors, Walk-in Closet(s)
Hot Water Natural Gas
Heating Forced Air
Cooling Central A/C
Fireplaces Number 1
Fireplaces Type Gas/Propane
Equipment Built-In Microwave, Dishwasher, Disposal, Dryer, Stove, Stainless Steel Appliances, Washer - Front Loading, Water Heater, Central Vacuum
Fireplace Y
Window Features Bay/Bow
Appliance Built-In Microwave, Dishwasher, Disposal, Dryer, Stove, Stainless Steel Appliances, Washer - Front Loading, Water Heater, Central Vacuum
Heat Source Natural Gas
Exterior
Parking On Site 2
Amenities Available Tot Lots/Playground
Water Access N
Accessibility None
Garage N
Building
Story 3+
Sewer Public Sewer
Water Public
Architectural Style Colonial
Level or Stories 3+
Additional Building Above Grade, Below Grade
New Construction N
Schools
Elementary Schools Lois P. Rockwell
Middle Schools John T. Baker
High Schools Damascus
School District Montgomery County Public Schools
Others
HOA Fee Include Common Area Maintenance,Lawn Maintenance,Snow Removal,Trash
Senior Community No
Tax ID 161203399727
Ownership Fee Simple
SqFt Source Assessor
Special Listing Condition Standard
Read Less Info
Want to know what your home might be worth? Contact us for a FREE valuation!

Our team is ready to help you sell your home for the highest possible price ASAP

Bought with Carole Kunze • Weichert, REALTORS
"My job is to find and attract mastery-based agents to the office, protect the culture, and make sure everyone is happy! "
3801 Kennett Pike Suite D200, Greenville, Delaware, 19807, United States





