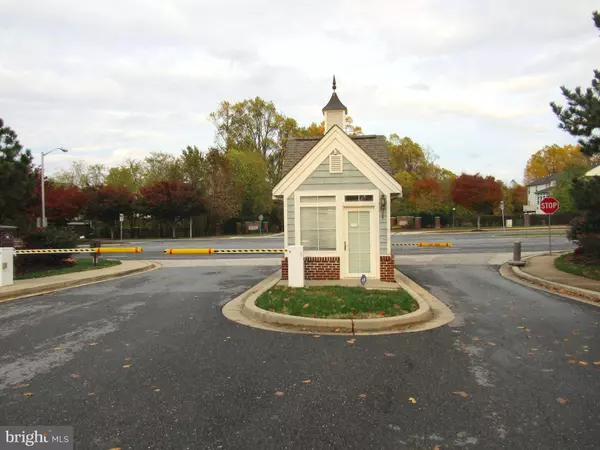$415,000
$434,990
4.6%For more information regarding the value of a property, please contact us for a free consultation.
4 Beds
4 Baths
5,039 SqFt
SOLD DATE : 12/06/2019
Key Details
Sold Price $415,000
Property Type Condo
Sub Type Condo/Co-op
Listing Status Sold
Purchase Type For Sale
Square Footage 5,039 sqft
Price per Sqft $82
Subdivision The Villas At Regent Par
MLS Listing ID MDPG548340
Sold Date 12/06/19
Style Villa
Bedrooms 4
Full Baths 3
Half Baths 1
Condo Fees $118/mo
HOA Fees $242/mo
HOA Y/N Y
Abv Grd Liv Area 5,039
Originating Board BRIGHT
Year Built 2006
Annual Tax Amount $6,064
Tax Year 2018
Lot Size 3,628 Sqft
Acres 0.08
Property Description
Welcome to this stately and elegant brick front colonial with three stunningly finished levels. This rarely available, gracefully appointed and truly incomparable villa is in pristine condition. Notable features include 5,039 square feet of exquisitely finished space that has been meticulously maintained, a central vacuum system, basement surround sound and a laundry with washer and dryer on pedestals. From the exterior, you will experience the two-car garage along with the expertly crafted custom deck and extensive landscaping on a picturesque street in the heart The Villas at Regent Park. This incomparable villa is ideally situated and presents a truly unique offering with the allure of suburban living and the convenience of close proximity to urban amenities. The elegant formal rooms transition to cozy informal living spaces in this refined residence. The stately two-story foyer with grand staircase leads to the formal living room. Next, the formal dining room boasts of a soaring two-story and a floor-to-ceiling mirrored wall. From the formal dining room pass through, you will view the elegance of the superb culinary center with its custom cabinetry, side-by-side stainless steel refrigerator and granite counter tops. This seamless transition leads to a serenely luxurious owner's suite that sports a spar style bath with jetted tub, shower and a tremendous walk-in closet. On the upper level you will experience a tranquil and peaceful loft with its very own privately situated full business office. Additionally, you will enjoy two extraordinarily spacious and sumptuous bedrooms and a full bath with tub. An exciting lower level recreation room with fireplace, full bath and a fourth bedroom/den that provide options for additional flexibility and fun in your living space. The joy of owning this move-in ready home awaits you. Hurry!
Location
State MD
County Prince Georges
Zoning CO
Rooms
Other Rooms Living Room, Dining Room, Primary Bedroom, Sitting Room, Bedroom 2, Bedroom 3, Bedroom 4, Kitchen, Foyer, Sun/Florida Room, Laundry, Loft, Recreation Room, Primary Bathroom, Full Bath, Half Bath
Basement Full, Fully Finished
Main Level Bedrooms 1
Interior
Interior Features Ceiling Fan(s), Breakfast Area, Entry Level Bedroom, Formal/Separate Dining Room, Primary Bath(s), Kitchen - Island, Recessed Lighting, Stall Shower, Walk-in Closet(s), Window Treatments, Wood Floors, WhirlPool/HotTub, Pantry, Carpet, Floor Plan - Open, Kitchen - Eat-In, Kitchen - Gourmet, Kitchen - Table Space, Sprinkler System, Water Treat System
Hot Water Electric
Heating Forced Air
Cooling Central A/C, Ceiling Fan(s)
Flooring Hardwood, Ceramic Tile
Fireplaces Number 1
Equipment Built-In Microwave, Dishwasher, Disposal, Dryer, Exhaust Fan, Microwave, Refrigerator, Stainless Steel Appliances, Stove, Washer, Water Dispenser, Icemaker, Central Vacuum, Intercom, Water Conditioner - Owned, Dryer - Electric
Fireplace Y
Window Features Palladian,Screens
Appliance Built-In Microwave, Dishwasher, Disposal, Dryer, Exhaust Fan, Microwave, Refrigerator, Stainless Steel Appliances, Stove, Washer, Water Dispenser, Icemaker, Central Vacuum, Intercom, Water Conditioner - Owned, Dryer - Electric
Heat Source Natural Gas
Laundry Main Floor
Exterior
Exterior Feature Deck(s), Porch(es)
Parking Features Garage - Front Entry
Garage Spaces 2.0
Utilities Available Cable TV
Amenities Available Common Grounds, Community Center, Party Room
Water Access N
Roof Type Asphalt
Accessibility None
Porch Deck(s), Porch(es)
Attached Garage 2
Total Parking Spaces 2
Garage Y
Building
Story 3+
Sewer Public Sewer
Water Public
Architectural Style Villa
Level or Stories 3+
Additional Building Above Grade, Below Grade
Structure Type Vaulted Ceilings,Dry Wall,Cathedral Ceilings,9'+ Ceilings
New Construction N
Schools
School District Prince George'S County Public Schools
Others
Pets Allowed N
HOA Fee Include All Ground Fee,Common Area Maintenance,Insurance,Lawn Care Front,Lawn Care Rear,Lawn Care Side,Lawn Maintenance,Road Maintenance,Reserve Funds,Recreation Facility,Security Gate,Trash
Senior Community Yes
Age Restriction 55
Tax ID 17133758430
Ownership Fee Simple
SqFt Source Assessor
Security Features Exterior Cameras,Smoke Detector,Monitored,Motion Detectors,Security Gate,Security System,Sprinkler System - Indoor
Acceptable Financing Cash, FHA, Conventional, VA
Horse Property N
Listing Terms Cash, FHA, Conventional, VA
Financing Cash,FHA,Conventional,VA
Special Listing Condition Standard
Read Less Info
Want to know what your home might be worth? Contact us for a FREE valuation!

Our team is ready to help you sell your home for the highest possible price ASAP

Bought with Kim S Holloway • Long & Foster Real Estate, Inc.

"My job is to find and attract mastery-based agents to the office, protect the culture, and make sure everyone is happy! "
3801 Kennett Pike Suite D200, Greenville, Delaware, 19807, United States





