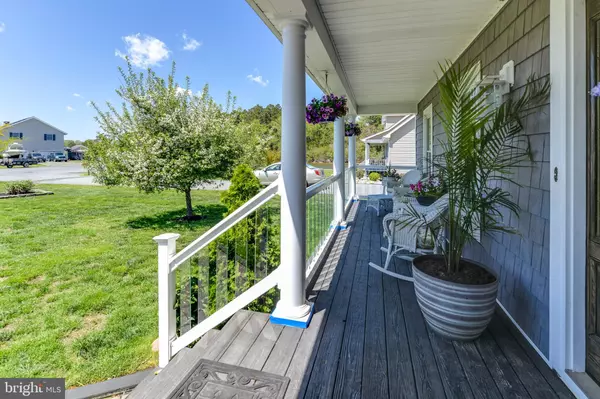$509,000
$499,900
1.8%For more information regarding the value of a property, please contact us for a free consultation.
5 Beds
4 Baths
2,964 SqFt
SOLD DATE : 12/10/2019
Key Details
Sold Price $509,000
Property Type Single Family Home
Sub Type Detached
Listing Status Sold
Purchase Type For Sale
Square Footage 2,964 sqft
Price per Sqft $171
Subdivision Cape Isle Of Wight
MLS Listing ID MDWO109192
Sold Date 12/10/19
Style Coastal,Colonial
Bedrooms 5
Full Baths 3
Half Baths 1
HOA Y/N N
Abv Grd Liv Area 2,964
Originating Board BRIGHT
Year Built 1987
Annual Tax Amount $2,623
Tax Year 2019
Lot Size 0.351 Acres
Acres 0.35
Lot Dimensions 100 x 190
Property Description
This newly renovated(2017) Beautiful SOLAR Coastal Home with water and sunset views and deeded water access and boat launch is waiting for you! This 5+bedrooms/3.5 bath home features beautiful custom finishes throughout and an open floor plan. There are two stunning Master Suites. The first floor Master offers a vaulted ceiling and is enhanced with a palladium window for maximal light and view. The newly custom designed kitchen features all stainless appliances and plenteous seating at the new multi-level bar and island areas which open up to an additional sitting area perfect for entertaining. White coiffured ceilings adorn the Dining room area and is framed with stately coastal columns. The Family Room is complete with built-ins and a stacked stone fireplace. A second Master Suite, and 2 additional bedrooms with a bath are upstairs. The office/5th bedroom on first level lead to an additional upstairs in-law suite over the garage. A cheerful 3 Season room with a contemporary wall fireplace completes the home with an Eastern exposure overlooking the generous sized back yard. The exterior of the home has also been re-sided, complimented by a welcoming front porch with stylish coastal cedar shake vinyl and 12 newly Installed low E windows. The Yard has beautiful mature landscaped beds surrounded by a stack stone hardscape. Sit on the front porch and watch the sun go down surrounded by the water view! This is the home you ve been waiting for! Make an appointment today!
Location
State MD
County Worcester
Area Worcester East Of Rt-113
Zoning R-2
Rooms
Main Level Bedrooms 1
Interior
Interior Features Breakfast Area, Built-Ins, Carpet, Ceiling Fan(s), Combination Kitchen/Dining, Dining Area, Entry Level Bedroom, Family Room Off Kitchen, Floor Plan - Open, Formal/Separate Dining Room, Kitchen - Eat-In, Kitchen - Gourmet, Kitchen - Island, Primary Bath(s), Recessed Lighting, Skylight(s), Solar Tube(s), Stall Shower, Store/Office, Upgraded Countertops, Walk-in Closet(s), Water Treat System
Hot Water Electric
Heating Heat Pump(s)
Cooling Central A/C, Ceiling Fan(s), Solar On Grid, Wall Unit
Flooring Laminated
Fireplaces Number 1
Fireplaces Type Fireplace - Glass Doors, Gas/Propane
Equipment Built-In Microwave, Cooktop, Dishwasher, Disposal, Dryer - Electric, Dryer - Front Loading, Energy Efficient Appliances, ENERGY STAR Dishwasher, ENERGY STAR Clothes Washer, Icemaker, Oven - Wall, Refrigerator, Stainless Steel Appliances, Washer, Water Conditioner - Owned, Water Dispenser
Furnishings No
Fireplace Y
Window Features Double Pane,Energy Efficient,Low-E
Appliance Built-In Microwave, Cooktop, Dishwasher, Disposal, Dryer - Electric, Dryer - Front Loading, Energy Efficient Appliances, ENERGY STAR Dishwasher, ENERGY STAR Clothes Washer, Icemaker, Oven - Wall, Refrigerator, Stainless Steel Appliances, Washer, Water Conditioner - Owned, Water Dispenser
Heat Source Electric
Laundry Main Floor
Exterior
Exterior Feature Deck(s), Patio(s), Screened
Parking Features Garage Door Opener, Garage - Side Entry, Inside Access, Oversized, Garage - Rear Entry
Garage Spaces 8.0
Water Access Y
Water Access Desc Boat - Powered,Canoe/Kayak,Fishing Allowed,Personal Watercraft (PWC),Swimming Allowed
View Canal, Water
Roof Type Asphalt,Shingle
Street Surface Black Top
Accessibility None
Porch Deck(s), Patio(s), Screened
Road Frontage City/County
Attached Garage 2
Total Parking Spaces 8
Garage Y
Building
Lot Description Backs to Trees, Cul-de-sac, Front Yard, Landscaping, Rear Yard
Story 2
Foundation Block, Crawl Space, Pillar/Post/Pier
Sewer Public Sewer
Water Private/Community Water
Architectural Style Coastal, Colonial
Level or Stories 2
Additional Building Above Grade, Below Grade
Structure Type Dry Wall,Cathedral Ceilings
New Construction N
Schools
Elementary Schools Ocean City
Middle Schools Stephen Decatur
High Schools Stephen Decatur
School District Worcester County Public Schools
Others
Pets Allowed Y
Senior Community No
Tax ID 10-001994
Ownership Fee Simple
SqFt Source Estimated
Acceptable Financing Cash, Conventional, FHA
Horse Property N
Listing Terms Cash, Conventional, FHA
Financing Cash,Conventional,FHA
Special Listing Condition Standard
Pets Allowed Dogs OK, Cats OK
Read Less Info
Want to know what your home might be worth? Contact us for a FREE valuation!

Our team is ready to help you sell your home for the highest possible price ASAP

Bought with Kimberly Bounds • Coldwell Banker Realty

"My job is to find and attract mastery-based agents to the office, protect the culture, and make sure everyone is happy! "
3801 Kennett Pike Suite D200, Greenville, Delaware, 19807, United States





