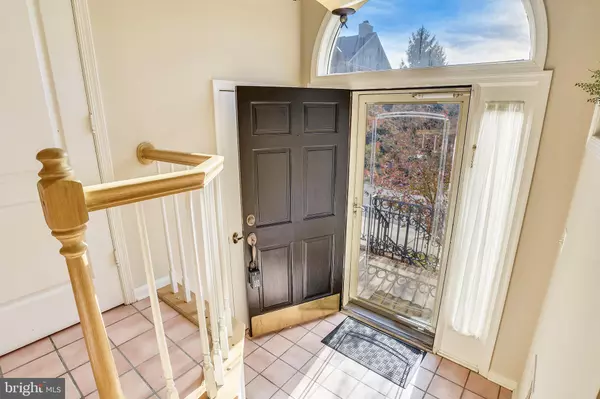$450,000
$449,900
For more information regarding the value of a property, please contact us for a free consultation.
3 Beds
4 Baths
2,650 SqFt
SOLD DATE : 12/10/2019
Key Details
Sold Price $450,000
Property Type Townhouse
Sub Type Interior Row/Townhouse
Listing Status Sold
Purchase Type For Sale
Square Footage 2,650 sqft
Price per Sqft $169
Subdivision Lifestyle At Sully Station
MLS Listing ID VAFX1098458
Sold Date 12/10/19
Style Colonial
Bedrooms 3
Full Baths 2
Half Baths 2
HOA Fees $104/mo
HOA Y/N Y
Abv Grd Liv Area 2,650
Originating Board BRIGHT
Year Built 1990
Annual Tax Amount $4,775
Tax Year 2019
Lot Size 1,650 Sqft
Acres 0.04
Property Description
Looking for a very special townhome? Then you must see this fabulous floor plan! Two-story living room and two-level master suite! Upscale brick-front garage townhome with water views from front rooms! Main level features eat-in kitchen with wood cabinets, stainless steel appliances, pantry and pass through to separate dining room with columns. The sun-filled two-story living room offers double French doors to large deck. A hall coat closet and powder room complete the main level. Upper level 1 has two spacious bedrooms, hall bath and linen closet. The master retreat takes over the top two floors with huge bedroom, walk-in closet, loft with fireplace and luxury bath with soaking tub. The lower level includes recreation room with fireplace and walkout to private backyard, powder room, laundry room and one car garage with extra storage. Sully Station II has convenient access to Rte 28 and 29 and I-66 to easily get around the DC Metro area. The community is convenient to churches, golf courses, many Fairfax County Parks, riding stables, and shopping centers. Sully Station residents enjoy a recreational complex which includes a large community center, four tennis courts, a large Olympic sized pool with decks off the pool patio and a gazebo.
Location
State VA
County Fairfax
Zoning 304
Rooms
Other Rooms Living Room, Dining Room, Primary Bedroom, Sitting Room, Bedroom 2, Bedroom 3, Kitchen, Recreation Room
Basement Outside Entrance, Full, Fully Finished, Daylight, Full, Walkout Level
Interior
Interior Features Kitchen - Eat-In, Kitchen - Table Space, Dining Area, Primary Bath(s), Recessed Lighting, Floor Plan - Open
Hot Water Natural Gas
Heating Forced Air
Cooling Central A/C, Ceiling Fan(s)
Fireplaces Number 2
Fireplaces Type Fireplace - Glass Doors, Mantel(s), Marble
Equipment Washer/Dryer Hookups Only, Dishwasher, Disposal, Dryer, Exhaust Fan, Icemaker, Microwave, Oven/Range - Gas, Refrigerator, Washer
Fireplace Y
Window Features Double Pane,Screens
Appliance Washer/Dryer Hookups Only, Dishwasher, Disposal, Dryer, Exhaust Fan, Icemaker, Microwave, Oven/Range - Gas, Refrigerator, Washer
Heat Source Natural Gas, Electric
Laundry Lower Floor
Exterior
Exterior Feature Deck(s), Patio(s)
Parking Features Garage Door Opener, Garage - Front Entry
Garage Spaces 1.0
Fence Rear
Utilities Available Cable TV Available
Amenities Available Pool - Outdoor, Tennis Courts, Tot Lots/Playground, Jog/Walk Path, Community Center, Common Grounds
Water Access N
View Water
Roof Type Asphalt
Accessibility None
Porch Deck(s), Patio(s)
Attached Garage 1
Total Parking Spaces 1
Garage Y
Building
Lot Description Cul-de-sac, Premium, Pond
Story 3+
Sewer Public Sewer
Water Public
Architectural Style Colonial
Level or Stories 3+
Additional Building Above Grade, Below Grade
Structure Type 2 Story Ceilings,Cathedral Ceilings,Dry Wall,Vaulted Ceilings
New Construction N
Schools
School District Fairfax County Public Schools
Others
Pets Allowed Y
HOA Fee Include Common Area Maintenance,Management,Parking Fee,Pool(s),Recreation Facility,Reserve Funds,Snow Removal,Trash
Senior Community No
Tax ID 0541 17070066
Ownership Fee Simple
SqFt Source Assessor
Security Features Smoke Detector,Security System
Special Listing Condition Standard
Pets Allowed Number Limit
Read Less Info
Want to know what your home might be worth? Contact us for a FREE valuation!

Our team is ready to help you sell your home for the highest possible price ASAP

Bought with Hernando H Bohorquez • Fairfax Realty Select
"My job is to find and attract mastery-based agents to the office, protect the culture, and make sure everyone is happy! "
3801 Kennett Pike Suite D200, Greenville, Delaware, 19807, United States





