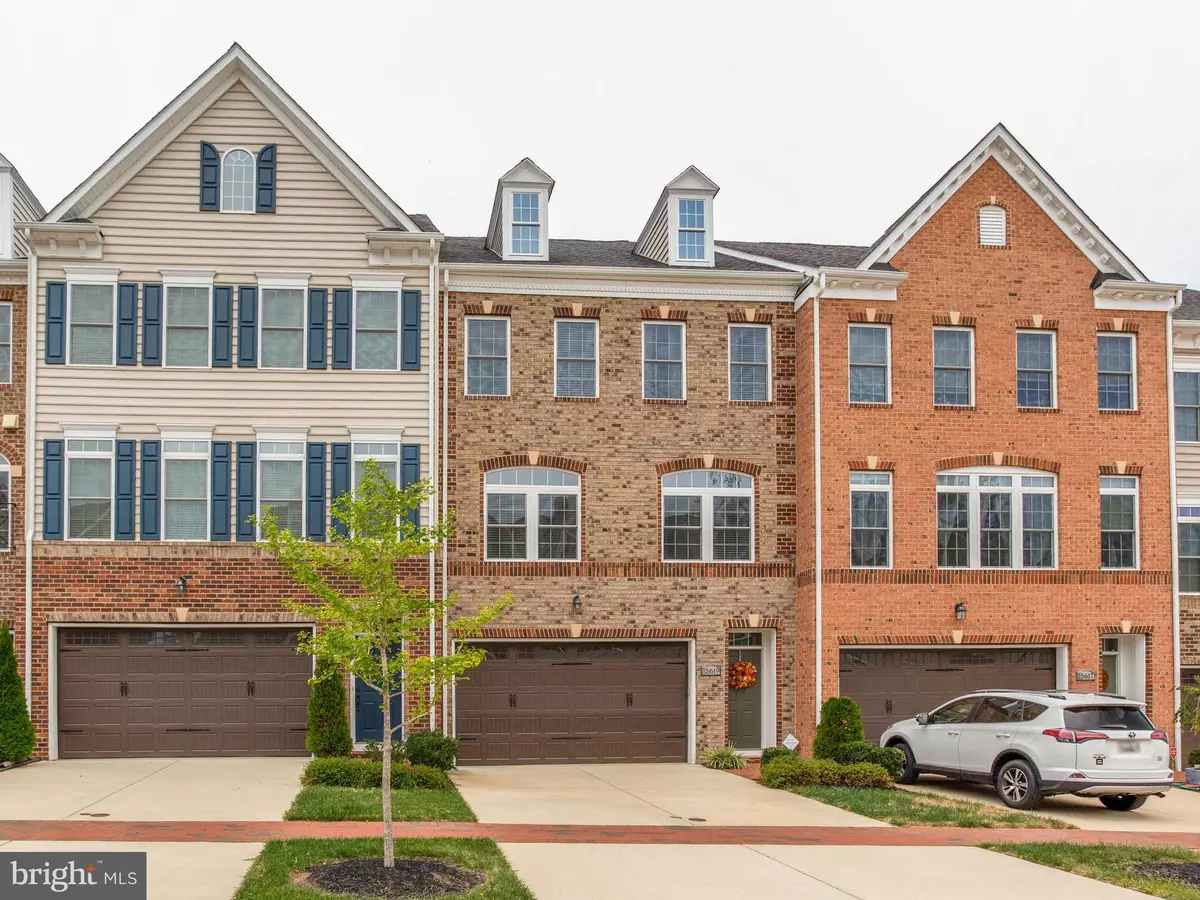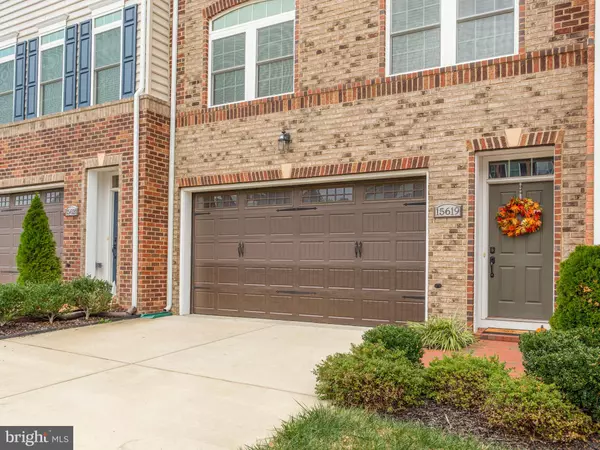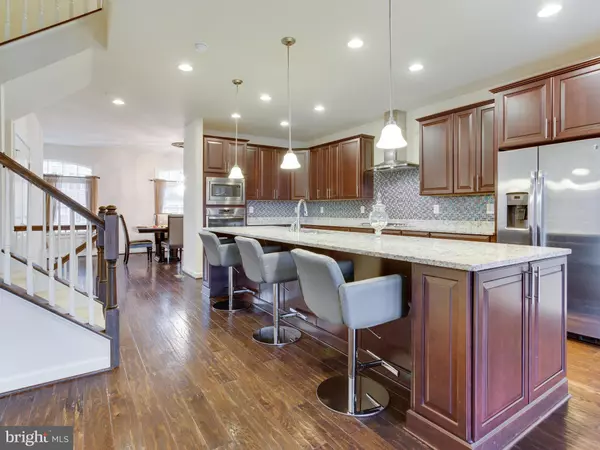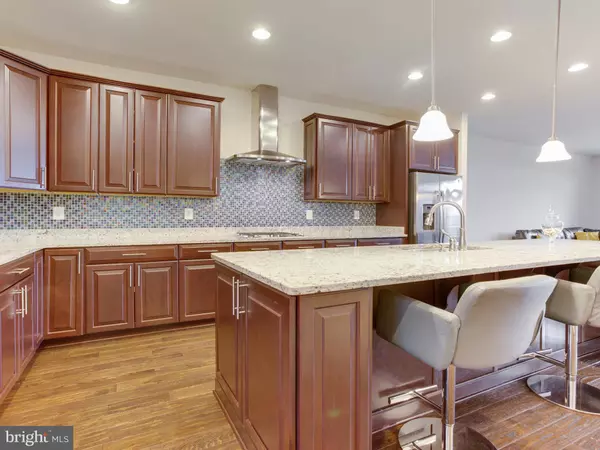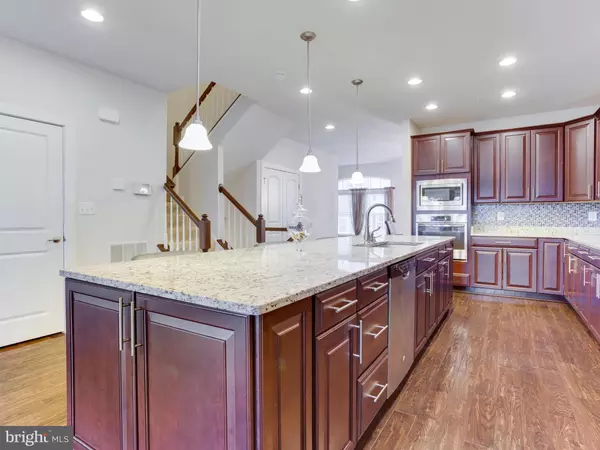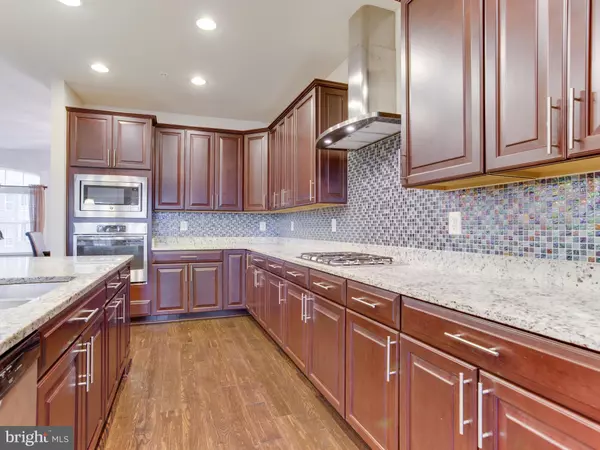$445,000
$454,900
2.2%For more information regarding the value of a property, please contact us for a free consultation.
3 Beds
4 Baths
2,400 SqFt
SOLD DATE : 12/17/2019
Key Details
Sold Price $445,000
Property Type Townhouse
Sub Type Interior Row/Townhouse
Listing Status Sold
Purchase Type For Sale
Square Footage 2,400 sqft
Price per Sqft $185
Subdivision Beechtree
MLS Listing ID MDPG546276
Sold Date 12/17/19
Style Contemporary
Bedrooms 3
Full Baths 3
Half Baths 1
HOA Fees $125/mo
HOA Y/N Y
Abv Grd Liv Area 2,400
Originating Board BRIGHT
Year Built 2015
Annual Tax Amount $6,255
Tax Year 2019
Lot Size 2,040 Sqft
Acres 0.05
Property Description
This spectacular Beechtree home could be yours TODAY; there is no need to wait for new construction when you can own NOW! Come see this gorgeous interior town-home featuring 3BR, 2 full bath, 2 half bath on a PREMIUM LOT that backs to views of the golf course. This 3-level home offers 2000+ sq ft of living space boasting the following features: pristine low maintenance hardwood floors, a gourmet kitchen with extended granite countertops, 42 cabinets, upgraded appliances, separate dining area, walk-in pantry, custom wood blinds, a large deck, two-car garage and more. The spacious master suite has two walk-in closets, a bathroom with dual vanities and a walk-in shower. Beechtree is one of Maryland's premier luxury golf course communities with exceptional amenities: 30 Acre Lake and over 3 Miles of Walking Trails around the community, Lake Presidential Golf Club, Waterfront Restaurant, Award-Winning, Public 18-Hole Golf Course, 11,000 Square Foot Clubhouse, Recreation Center with Swimming Pool, Tennis Courts, Fitness Center and Much More!
Location
State MD
County Prince Georges
Zoning RS
Rooms
Other Rooms Dining Room, Primary Bedroom, Kitchen, Family Room, Basement, Bedroom 1, Bathroom 2
Basement Other, Daylight, Full, Fully Finished, Heated, Garage Access, Outside Entrance, Walkout Level, Windows
Interior
Interior Features Ceiling Fan(s), Dining Area, Formal/Separate Dining Room, Kitchen - Island, Kitchen - Gourmet, Primary Bath(s), Recessed Lighting, Sprinkler System, Stall Shower, Upgraded Countertops, Walk-in Closet(s), Wood Floors
Hot Water Tankless
Heating Central, Energy Star Heating System, Forced Air
Cooling Ceiling Fan(s), Central A/C, Energy Star Cooling System, Programmable Thermostat
Flooring Carpet, Ceramic Tile, Hardwood
Fireplaces Number 1
Fireplaces Type Insert
Equipment Cooktop, Built-In Range, Built-In Microwave, Cooktop - Down Draft, Dishwasher, Disposal, Dryer - Front Loading, Energy Efficient Appliances, ENERGY STAR Clothes Washer, ENERGY STAR Dishwasher, ENERGY STAR Refrigerator, Exhaust Fan, Microwave, Oven - Self Cleaning, Oven - Wall, Washer - Front Loading, Water Heater - Tankless
Fireplace Y
Appliance Cooktop, Built-In Range, Built-In Microwave, Cooktop - Down Draft, Dishwasher, Disposal, Dryer - Front Loading, Energy Efficient Appliances, ENERGY STAR Clothes Washer, ENERGY STAR Dishwasher, ENERGY STAR Refrigerator, Exhaust Fan, Microwave, Oven - Self Cleaning, Oven - Wall, Washer - Front Loading, Water Heater - Tankless
Heat Source Natural Gas
Laundry Upper Floor
Exterior
Exterior Feature Deck(s)
Fence Privacy, Vinyl
Utilities Available Cable TV, Phone Available, Natural Gas Available, Electric Available, Water Available, Sewer Available
Amenities Available Bike Trail, Community Center, Golf Club, Golf Course, Golf Course Membership Available, Lake, Jog/Walk Path, Party Room, Tot Lots/Playground, Club House, Common Grounds, Fitness Center, Recreational Center, Swimming Pool, Tennis Courts, Pool - Outdoor
Water Access N
View Golf Course, Lake
Roof Type Architectural Shingle
Accessibility None
Porch Deck(s)
Garage N
Building
Lot Description Interior
Story 3+
Sewer Public Sewer
Water Public
Architectural Style Contemporary
Level or Stories 3+
Additional Building Above Grade, Below Grade
Structure Type 9'+ Ceilings,Dry Wall,High,Tray Ceilings
New Construction N
Schools
School District Prince George'S County Public Schools
Others
HOA Fee Include Management,Pool(s),Recreation Facility,Insurance,Other,Common Area Maintenance
Senior Community No
Tax ID 17035538407
Ownership Fee Simple
SqFt Source Estimated
Security Features Electric Alarm,Monitored,Security System,Smoke Detector
Horse Property N
Special Listing Condition Standard
Read Less Info
Want to know what your home might be worth? Contact us for a FREE valuation!

Our team is ready to help you sell your home for the highest possible price ASAP

Bought with Laurence Giammo • Keller Williams Capital Properties

"My job is to find and attract mastery-based agents to the office, protect the culture, and make sure everyone is happy! "
3801 Kennett Pike Suite D200, Greenville, Delaware, 19807, United States
